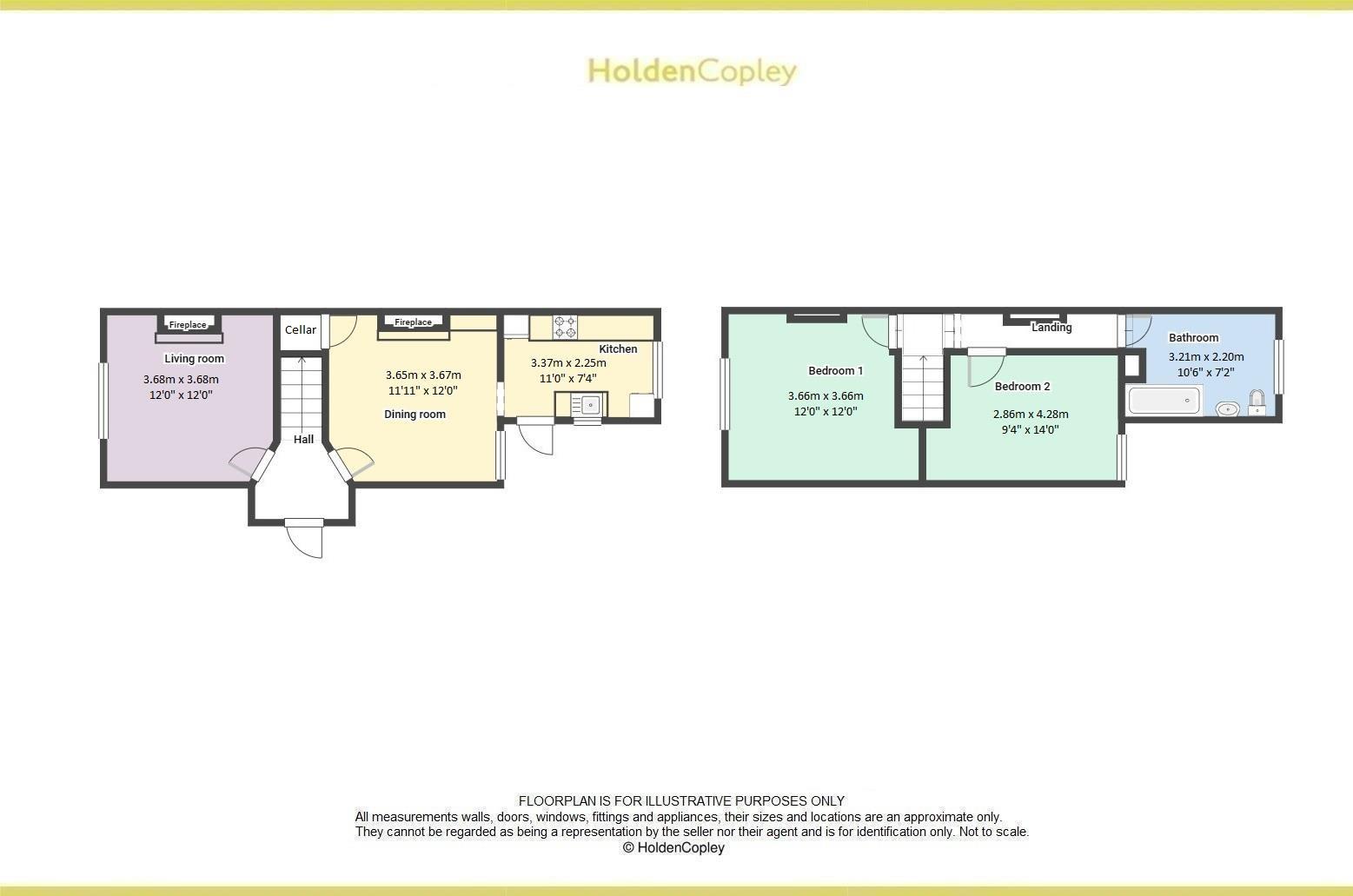End terrace house for sale in Haydn Avenue, Sherwood, Nottinghamshire NG5
* Calls to this number will be recorded for quality, compliance and training purposes.
Property features
- End-Terraced House
- Two Double Bedrooms
- Spacious Living Room
- Dining Room
- Fitted Kitchen
- Three-Piece Bathroom Suite
- On-Street Parking
- Private Enclosed Garden
- Popular Location
- Must Be Viewed
Property description
For sale by Online Auction.
On behalf of HoldenCopley - Arnold
spacious end-terraced house...
This end-terraced house, built in 1910, offers spacious accommodation throughout and is well-presented, allowing the new buyers to drop their bags and move straight in! Situated in a quiet cul-de-sac location, just a stone's throw from the vibrant Sherwood shopping area as well as being just a short distance from Nottingham City Centre. The ground floor comprises of an entrance hall, a spacious living room, a dining room and a fitted kitchen along with access into the cellar for additional storage space. The first floor hosts two double bedrooms which are serviced by a three-piece bathroom suite. To the front of the property there is access to on-street parking and to the rear is a private enclosed garden with a decked seating area and a lawn.
Must be viewed
Ground Floor
Entrance Hall
The entrance hall has original quarry tiled flooring and a single door providing access into the accommodation
Living Room (3.68m x 3.68m (12'0" x 12'0"))
The living room has wooden floor boards, a feature fireplace with a decorative surround, a TV point, a radiator and a UPVC double glazed window to the front elevation
Dining Room (3.65m x 3.67m (11'11" x 12'0"))
The dining room has wooden flooring, a feature fireplace with a decorative surround, an in-built storage cupboard, access to a double cellar, a radiator and a UPVC double glazed window to the rear elevation
Kitchen (3.37m x 2.25m (11'0" x 7'4"))
The kitchen has a range of fitted base and wall units with worktops, a stainless steel sink with a drainer and a mixer tap, an integrated oven, an integrated hob, space for a fridge freezer, space and plumbing for a washing machine, a wall-mounted boiler, two UPVC double glazed windows to the side and rear elevations and a single door providing access to the rear garden
Basement Level
Cellar
The cellar offers ample storage space
First Floor
Landing
The landing has wooden floor boards and provides access to the loft and first floor accommodation
Bedroom One (3.66m x 3.66m (12'0" x 12'0"))
The main bedroom has wooden floor boards, a radiator and a UPVC double glazed window to the front elevation
Bedroom Two (2.86m x 4.28m (9'4" x 14'0"))
The second bedroom has wooden floor boards, a radiator and a UPVC double glazed window to the rear elevation
Bathroom (3.21m x 2.20m (10'6" x 7'2"))
The bathroom has a low-level dual flush W/C, a pedestal wash basin with stainless steel taps, a panelled bath with an electric shower fixture, an in-built storage cupboard, a radiator, tiled walls and a UPVC double glazed obscure window to the rear elevation
Outside
Front
To the front of the property there is access to on-street parking and gated access to the rear garden
Rear
To the rear of the property is a private enclosed garden with a lawn, a decked seating area, mature plants and shrubs and panelled fencing
Disclaimer
Council Tax Band Rating - Nottingham City Council - Band A
This information was obtained through the directgov website. HoldenCopley offer no guarantee as to the accuracy of this information, we advise you to make further checks to confirm you are satisfied before entering into any agreement to purchase.
The vendor has advised the following:
Property Tenure is Freehold
This property is for sale by the Modern Method of Auction, meaning the buyer and seller are to Complete within 56 days (the "Reservation Period"). Interested parties personal data will be shared with the Auctioneer (iamsold).
If considering buying with a mortgage, inspect and consider the property carefully with your lender before bidding.
A Buyer Information Pack is provided. The buyer will pay £300.00 including VAT for this pack which you must view before bidding.
The buyer signs a Reservation Agreement and makes payment of a non-refundable Reservation Fee of 4.80% of the purchase price including VAT, subject to a minimum of £6,600.00 including VAT. This is paid to reserve the property to the buyer during the Reservation Period and is paid in addition to the purchase price. This is considered within calculations for Stamp Duty Land Tax.
Services may be recommended by the Agent or Auctioneer in which they will receive payment from the service provider if the service is taken. Payment varies but will be no more than £450.00. These services are optional.
Property info
For more information about this property, please contact
HoldenCopley, NG5 on +44 115 774 9305 * (local rate)
Disclaimer
Property descriptions and related information displayed on this page, with the exclusion of Running Costs data, are marketing materials provided by HoldenCopley, and do not constitute property particulars. Please contact HoldenCopley for full details and further information. The Running Costs data displayed on this page are provided by PrimeLocation to give an indication of potential running costs based on various data sources. PrimeLocation does not warrant or accept any responsibility for the accuracy or completeness of the property descriptions, related information or Running Costs data provided here.



























.png)

