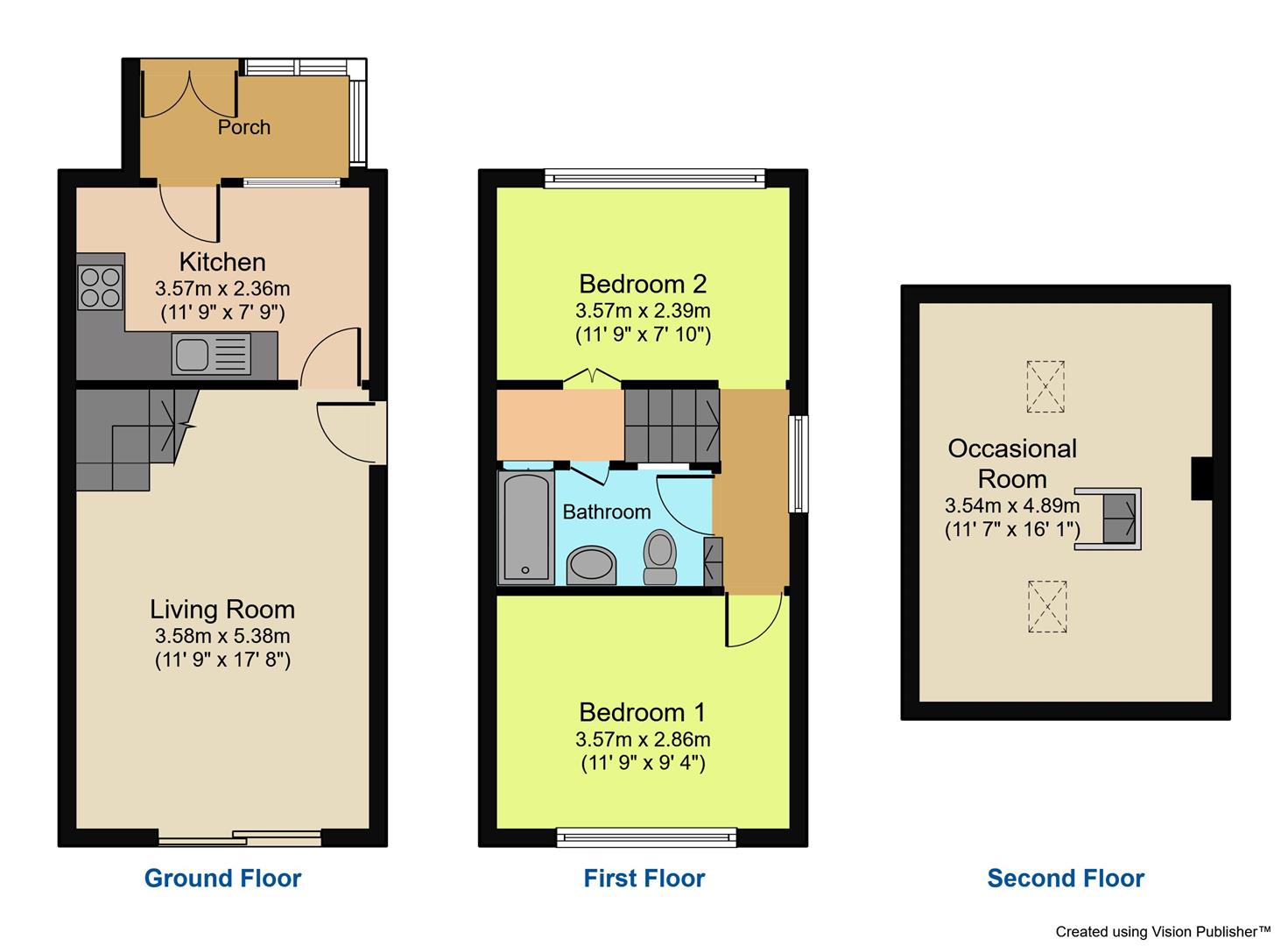Semi-detached house for sale in Spinkwell Close, Bradford BD3
* Calls to this number will be recorded for quality, compliance and training purposes.
Property features
- End Townhouse
- Two Double Bedrooms
- Occasional Loft Space
- Spacious Lounge
- Large Porch
- Converted Garage
- Enclosed Garden
- Off Road Parking
- Good Local Schools
- Close To Amenities
Property description
** beautiful and stylish ** two bedrooms ** end townhouse ** occasional loft room ** no chain ** modern kitchen ** spacious lounge ** large PVCu porch/sun room ** multi-use outbuilding with bathroom ** parking ** A must see property book A viewing today! An ideal first time buyer home or investment.
The property offers; Porch that gives access in to the kitchen, perfect for cloaks storage and those muddy boots. A spacious lounge with light décor benefits from spot lighting, laminate flooring and patio doors giving access to the rear elevation.
The kitchen comprises of a good range of matte, ivory base & wall units, inset stainless steel sink with mixer tap, integrated oven, gas hob with extractor over, matching worktops and resin splash back panelling. Plumbed for washer & space for fridge/freezer. There is a Worcester combi boiler and the room is finished with light grey laminate flooring.
Stairs rise to the first floor landing where you have two double bedrooms, both with laminate flooring. A pull down ladder gives access to the loft room. The loft room has ample room for a bed and other furniture and comes complete with 2 velux windows and spot lighting. Ideal teenage den or 'man cave'.
The family bathroom is fully tiled and is fitted with a panelled bath, pedestal wash hand basin with mixer tap and low flush WC. The floor has matching tiles.
Externally the property benefits from off road parking to the front for 2 cars, a versatile outbuilding, ideal as a work space/storage or even additional living accomadation as there is an en-suite bathroom.
The bathroom comprises: Panelled bath, pedestal sink, push button WC and is fully tiled both walls and floor with marble effect tiling.
To the rear there is a private, enclosed, garden which is laid to lawn.
This is A must see property providing versatile living accommodation with the added benefit of additional work space etc.
Central heating and double glazing throughout.
Property info
For more information about this property, please contact
WW Estates, BD2 on +44 1274 067254 * (local rate)
Disclaimer
Property descriptions and related information displayed on this page, with the exclusion of Running Costs data, are marketing materials provided by WW Estates, and do not constitute property particulars. Please contact WW Estates for full details and further information. The Running Costs data displayed on this page are provided by PrimeLocation to give an indication of potential running costs based on various data sources. PrimeLocation does not warrant or accept any responsibility for the accuracy or completeness of the property descriptions, related information or Running Costs data provided here.



































.png)
