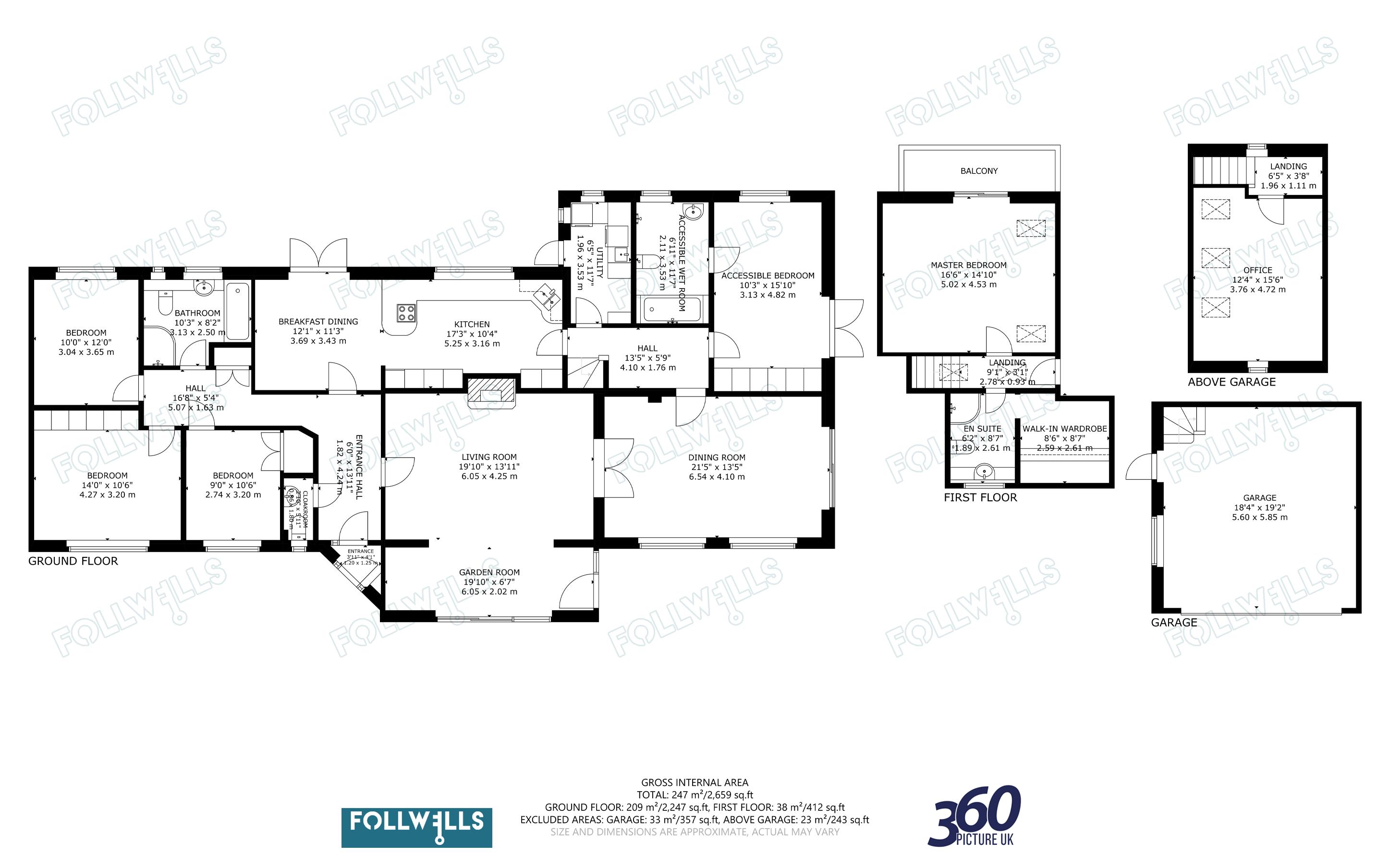Detached bungalow for sale in Coton Rise, Barlaston, Stoke-On-Trent ST12
* Calls to this number will be recorded for quality, compliance and training purposes.
Property features
- Individual Executive Detached Bungalow Residence
- Substantially Extended to Include Part Attic Conversion
- Offering Huge Annexe Potential
- Large Detached Double Garage with Office/Games Room
- Centrally Positioned on Large Garden Plot
- Tranquil Setting with Shared Private Road Access
- Most Desirable Village Location
Property description
An individual family executive detached bungalow residence holding a delightful central position on a large level garden plot. The bungalow has been extensively altered by its present owners providing extremely adaptable accommodation to suit many requirements including full wheel chair accessibility to the ground floor and huge potential to split and create a separate living annexe if so required. This includes a substantial extension providing an additional large family room and ground floor master bedroom with a fully equipped spacious en-suite wet room. Additionally an alternative master bedroom suite has been created to the first floor with separate servicing shower room. There is also a large separate detached double garage block with an office/games room creating an alternative possibility for annexe conversion if so required.
The bungalow is situated within the most desirable and sought after village location of Barlaston. Easily accessed from the A34 and other major road networks to include the A50 and M6. It is approached via a shared private road holding a tranquil setting in the upper village, being within walking distance to local amenities within lower Barlaston to include convenience store with Post Office, Butchers, Hairdressers, Chemist and two Public Houses. There are ample countryside walks and the Trentham Gardens Estate and well known Golf Club offer easily accessible recreation. The attractive neighbouring canal town of Stone offers a wider variety of shops and restaurants.
Accommodation of the bungalow principally comprises of an L-shaped reception hallway accessed from an enclosed entrance porch with a two piece cloakroom and hard flooring running though the vast majority of rooms. An impressive principal living room is directly accessed from the hallway with feature open fireplace having stone surround/hearth and opens to a front sun lounge reading area with picture window outlook incorporating sliding patio doors leading onto a front patio garden with further patio door to side An internal set of double doors open to an equally spacious and impressive second reception family room having additional picture window outlook onto the front and side gardens with sliding patio door.
There is a well equipped family dining kitchen with further patio doors and window outlook onto the rear garden. It incorporates an extensive range of base units with integrated dishwasher and quartz effect worktops having corner composite sink unit with further wall cupboards. There is also a matching range of tall units with fully integrated upright fridge and centre-piece twin matching ovens. From the kitchen there is an inner hallway leading to a separate utility with further rear access and houses the central heating boiler with sink and provision for washing facilities. There is also direct access to the family room and staircase to the first floor bedroom and shower room. Additionally the inner hallway opens to a ground floor spacious master bedroom suite with additional sliding patio doors to the exterior and a large fully equipped wet room incorporating spa bath and shower facilities. The original three double bedrooms and family bathroom containing a four piece suite to include a bath and separate shower cubicle are accessed from the opposite end of the the main hallway.
Returning to the inner hallway a staircase leads to the first floor providing an alternative master bedroom suite with feature vaulted ceiling and apex window with patio door opening onto a balcony. A separate shower room situated opposite to the landing area has a three piece suite and further walk- in wardrobe to facilitate the first floor bedroom.
The bungalow is approached by a shared private road with driveway providing parking for several vehicles and situated directly in front is a large detached garage, built of brick and block construction with remote roller main door and a staircase to an extremely useful attic games room/office situated above.
The bungalow is attractively positioned standing central on a large landscaped garden plot to include wide access either side comprising of lawns and various patio areas with ornamental ponds and raised sleeper borders. The plot is contained within hedge and fence screening to boundaries.
Services - Mains Connected
Central Heating - Gas
Double Glazing - uPVC
Tenure - Freehold
Council Tax Rating 'f' (Subject To Improvement Indicator)
EPC Rating 'c'
Property info
For more information about this property, please contact
Follwells, ST5 on +44 1782 792114 * (local rate)
Disclaimer
Property descriptions and related information displayed on this page, with the exclusion of Running Costs data, are marketing materials provided by Follwells, and do not constitute property particulars. Please contact Follwells for full details and further information. The Running Costs data displayed on this page are provided by PrimeLocation to give an indication of potential running costs based on various data sources. PrimeLocation does not warrant or accept any responsibility for the accuracy or completeness of the property descriptions, related information or Running Costs data provided here.




















































.png)


