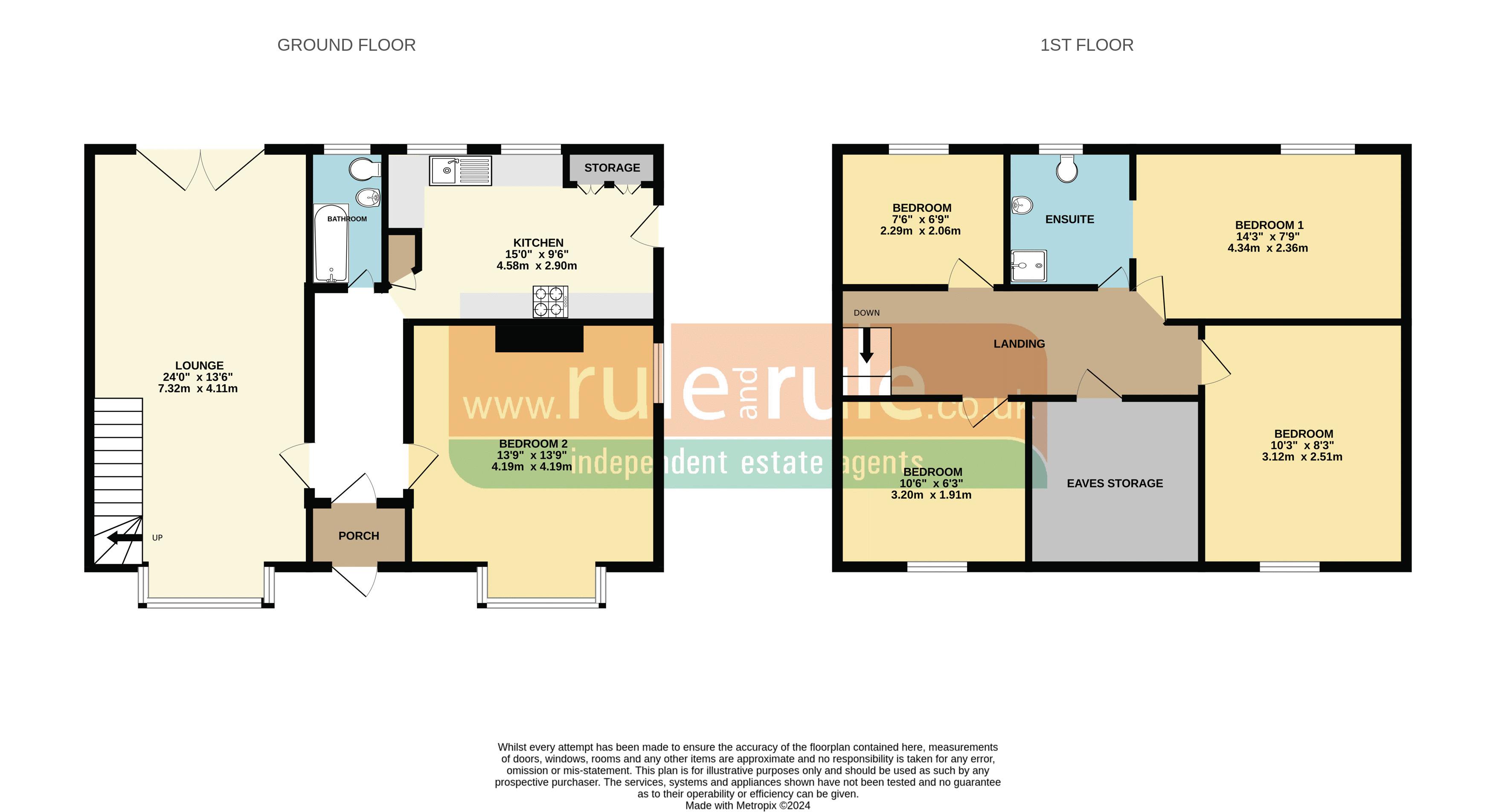Detached bungalow for sale in Queenborough Road, Halfway, Sheerness ME12
* Calls to this number will be recorded for quality, compliance and training purposes.
Property features
- Spacious 4/5 bed detached chalet bungalow with no chain!
- Gas fired central heating
- Mostly uPVC double glazed
- Fitted kitchen with built in oven, hob and extractor
- Ground floor family bathroom
- En-suite to second bedroom
- 24ft lounge-diner
- Ample parking to front with detached garage to side
- Mature rear garden of approx 100ft
- Call Mark or Craig to book your escorted viewing
Property description
Open to offers! Needs to be sold asap!
Come take a look at what could be your forever home! This spacious 4-5 bed detached chalet bungalow is situated on a good sized plot, in a convenient position, just a short drive form all the local amenities at Halfway and Queenborough.
This well proportioned family home provides ample accommodation throughout and has gas central heating, uPVC double glazing, a fitted kitchen, bathroom to ground floor and an en-suite to the second bedroom.
Outside is plenty of parking to front with space to provide even more. There's a detached single garage to side with power and side access to a huge lawn garden of approx' 100ft in length with mature shrubs, tress and borders.
The property could be easily extended with permitted development, subject to consent, to provide even more ground-floor living space. It truly is a blank canvas!
If this all sounds intriguing then simply call Mark or Craig to book your escorted viewing without delay.
Door To...
Entrance Porch
Door To...
Entrance Hall
Carpeted floor, radiator panel, door to...
Bedroom 1 (13' 6'' into bay x 13' 0'' (4.11m x 3.96m))
Carpeted floor, radiator panel, double glazed bay window, further double glazed window to side, feature fireplace, power points.
Kitchen (15' 0'' x 9' 6'' (4.57m x 2.89m))
Wall and floor cabinets as fitted, work surface space, acrylic sink unit with mixer tap. 3 x double glazed windows, built in oven and hob with extractor over, double glazed door to side, Worcester combi boiler for hot water and central heating, power points.
Family Bathroom
Panelled bath, low level WC, pedestal wash and basin, double glazed window.
Lounge/Diner (24' 0'' x 13' 6'' reducing to 9ft (7.31m x 4.11m))
Carpeted floor, double glazed bay window, double glazed patio doors to rear, 3x radiator panels, stairs to first floor, power points.
First Floor Landing
Carpeted floor, power points, door to...
Bedroom 2 (14' 3'' x 7' 9'' (4.34m x 2.36m))
Carpeted floor, radiator panel, double glazed window, power points, arch to..
En-Suite
Tiled shower stall, pedestal wash hand basin, low level WC, double glazed window, extractor fan.
Bedroom 3 (10' 0'' x 8' 3'' (3.05m x 2.51m))
Carpeted floor, radiator panel, double glazed window, power points.
Bedroom 4 (10' 6'' x 6' 3'' (3.20m x 1.90m))
Carpeted floor, radiator panel, double glazed window, power points.
Bedroom 5 (7' 6'' x 6' 9'' (2.28m x 2.06m))
Carpeted floor, radiator panel, power points, double glazed window.
Outside
Driveway parking for 2-3 cars, lawn garden to front, detached single garage with light and power, side access to rear garden with patio, lawn extending to approx' 100 ft, backing onto football ground.
Property info
For more information about this property, please contact
Rule & Rule, ME12 on +44 1795 883526 * (local rate)
Disclaimer
Property descriptions and related information displayed on this page, with the exclusion of Running Costs data, are marketing materials provided by Rule & Rule, and do not constitute property particulars. Please contact Rule & Rule for full details and further information. The Running Costs data displayed on this page are provided by PrimeLocation to give an indication of potential running costs based on various data sources. PrimeLocation does not warrant or accept any responsibility for the accuracy or completeness of the property descriptions, related information or Running Costs data provided here.

























.png)
