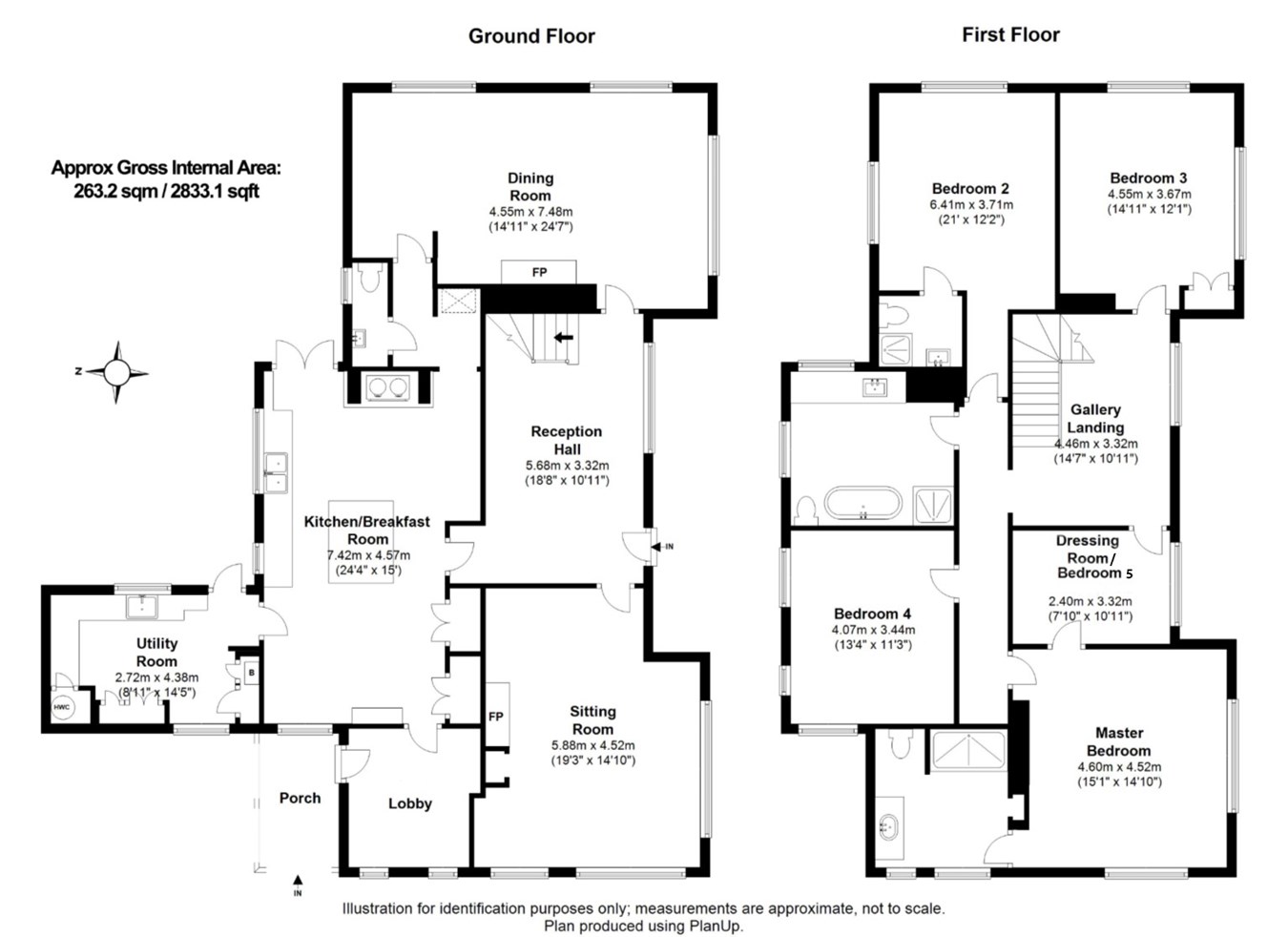Detached house for sale in Minstead, Lyndhurst SO43
* Calls to this number will be recorded for quality, compliance and training purposes.
Property features
- Detached Country Home
- Sought-After and Secluded New Forest Location
- Boasting Charm and Character Features
- Set Amongst 4.2 Acres of Gardens and Paddocks
- Direct Forest Access
- Perfect Family Home
Property description
The situation
The property is situated on the south west outskirts of the extremely popular and largely unspoilt village of Minstead, which in turn lies within the heart of the New Forest National Park.
The property also has direct access onto the open Forest via five separate gates, where there are numerous walks and rides. The larger local centres include Lyndhurst, Brockenhurst, Lymington, and Winchester, where most everyday requirements are readily available, together with a good selection of schools for all ages; access onto the A31 and the M27 coastal motorway are both within a short drive, providing first class communications to all parts of the country, including London via the M3 motorway and the South Coast, with its excellent aquatic pursuits and Channel ports, whilst Southampton and Bournemouth are home to international airports.
The property
This most attractive and peacefully situated family home was built in 1921 and is constructed with brick elevations beneath a French terracotta tiled roof, with mature wisteria along the front and southern elevation. Sitting centrally in its plot and enjoying direct forest access, the property offers extremely well-proportioned accommodation throughout, as well as being in excellent decorative order.
The ground floor boasts a host of versatile living accommodation with lovely views over the garden. As you enter the property from the main front door via a covered porch you enter immediately into a useful lobby which in turn gives further access into a large kitchen/breakfast room with travertine tiled flooring, ample low level and eye level units, aga and stone worksurface. The bespoke handmade kitchen provides access to both the main reception hall which sits central to the house and the ‘living room/Dining room’ which sits at the end of the house with its double aspect views over the garden and boasts a lovely feature fireplace.
Another good-sized sitting room sits at the opposite end of the house across the main reception hall, with further double aspect views over the garden and feature fireplace. The downstairs accommodation is completed with a useful utility room which is set just from the kitchen offering further storage units, wash basin and further access out to the gardens.
A further downstairs W/C also sits from the kitchen. Stairs from the main Reception Hall lead to the first floor where all bedroom accommodation can be found. The principal bedroom offers double aspect views, ensuite accommodation and walk in wardrobe with bedroom two also offering well-proportioned bedroom accommodation and en-suite shower room. Two further bedrooms are offered on this floor both served by a four piece family bathroom.
Grounds & gardens
The property occupies a central position within its own garden and grounds and consequently enjoy total seclusion and privacy.
On the south side of the house is a terrace, beyond which there is approximately an acre and a half of formal gardens which provide vibrant colour in the form of numerous azaleas, camellias and rhododendrons, accompanied by intertwining footpaths.
There are a number of unusual plants and trees including a mature witch hazel, and a small area of woodland which is home to a carpet of bluebells in springtime.
From the garden there are quite outstanding distant views over the forest.
The house also has the benefit of two paddocks, although planning permission has previously been granted in 2016 to provide a separate stable and garage complex incorporating three stables, store and a double garage as well as re-routing the driveway.
Further information about the planning can be found on the New Forest National Park planning portal, reference: 16/00161
In all, the grounds extend to approximately 4.2 acres.
Agents Note: It is understood that the property benefits from Forest Rights.
For more information about this property, please contact
Spencers of the New Forest - Burley, BH24 on +44 1425 292001 * (local rate)
Disclaimer
Property descriptions and related information displayed on this page, with the exclusion of Running Costs data, are marketing materials provided by Spencers of the New Forest - Burley, and do not constitute property particulars. Please contact Spencers of the New Forest - Burley for full details and further information. The Running Costs data displayed on this page are provided by PrimeLocation to give an indication of potential running costs based on various data sources. PrimeLocation does not warrant or accept any responsibility for the accuracy or completeness of the property descriptions, related information or Running Costs data provided here.










































.png)