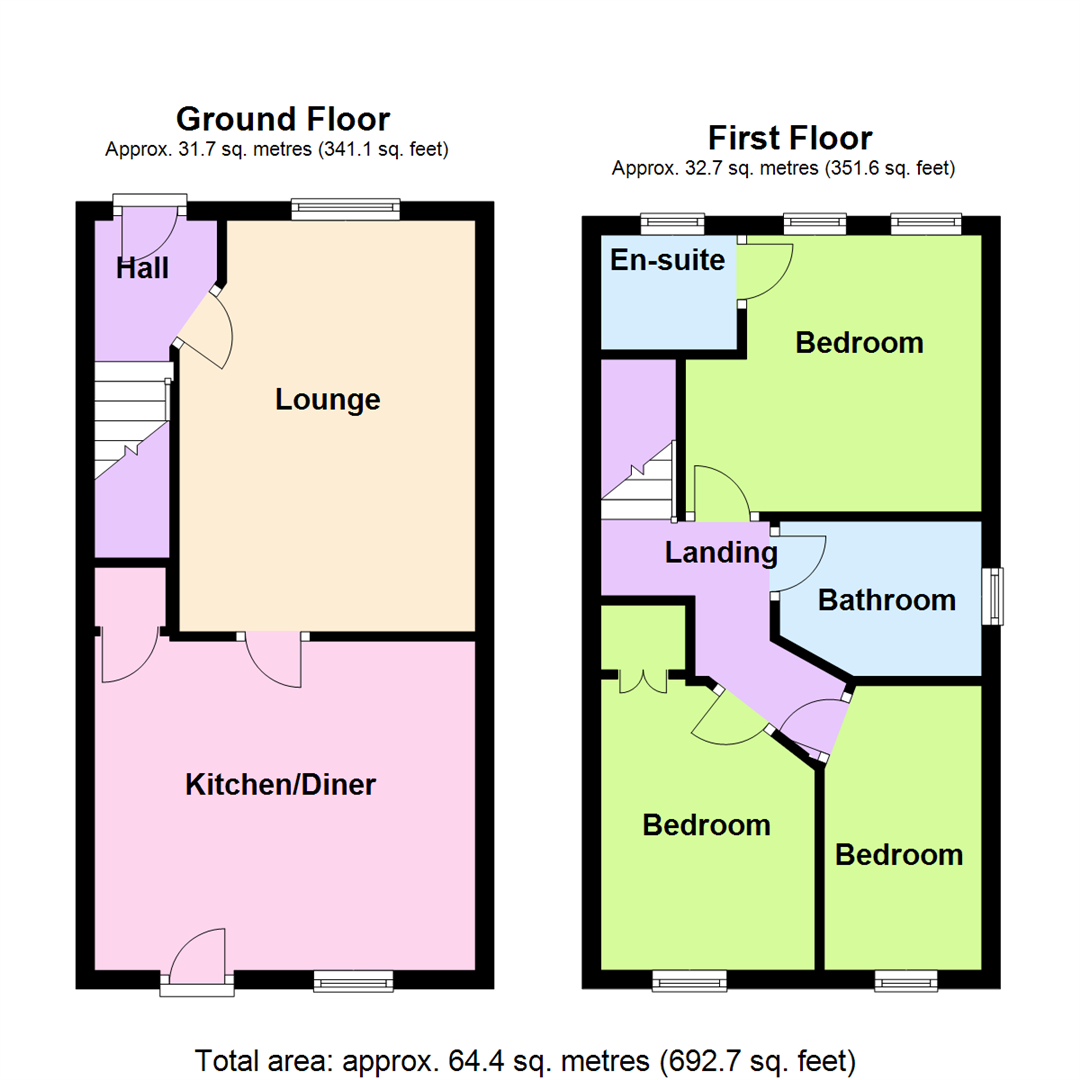Link-detached house for sale in Knights Lane, Kesgrave, Ipswich IP5
* Calls to this number will be recorded for quality, compliance and training purposes.
Property features
- Sought after grange farm development
- Highly regarded kesgrave high school catchment
- Cul-de-sac location
- Good size rear garden offering A high degree of privacy
- Off road parking for two vehicles and garage
- Planning permission granted on 27/07/21 for single storey extension (expired June 2023)
- Gas heating via radiators
- Double glazed windows
- Freehold - council tax band D
Property description
Good size rear garden offering high degree of privacy - sought after grange farm development - kesgrave high school catchment area - cul-de-sac location - planning permission granted on 28/07/21 for single storey extension across the rear and porch with W.C. On the front - upstairs bathroom and en-suite - kitchen / diner and separate lounge - off road parking for two vehicles
***Foxhall Estate Agents*** are delighted to offer for sale this nicely presented three bedroom link detached house situated in a cul-de-sac location on the sought after Grange Farm development which is well served by an excellent range of local amenities and is located within the highly regarded Kesgrave High School catchment area.
The property benefits from garage with off road parking the front for two further vehicles, gas heating via radiators, double glazed windows and the vendor has had granted planning permission on 28/07/21 for a single storey extension across the rear and porch with W.C. On the front (expired June 2023).
The nicely presented accommodation comprises entrance hall, lounge 15'9 x 10'6 leading through to a spacious kitchen / diner 13'6 x 11'8. There are three good sized bedrooms, an en-suite shower room and family bathroom to the first floor.
Situated on the outskirts of Ipswich and in the heart of Grange Farm just off Ropes Drive, surrounded by a number of local amenities including Tesco's, doctors surgery, schools, takeaway restaurants, library and close to Millennium playing field and on Route 66 bus route. Conveniently located for access both into Ipswich town and waterfront in one direction and Martlesham and Woodbridge in the other as well as the A12 / A14.
Front Garden
Block paved front garden providing off road parking and individual driveway at the side of the property providing further parking leading to the garage.
Entrance Hall
Obscure double glazed entrance door to entrance hall, radiator, stairs off and door to:
Lounge (4.80m x 3.20m (15'9 x 10'6))
Double glazed window to front, radiator, coved ceiling and door to:
Kitchen/Diner (4.11m x 3.56m (13'6 x 11'8))
Well fitted comprising single drainer stainless steel sink unit with cupboard and appliance space under, good range of roll top work-surface with drawers, cupboards under and wall mounted cupboards over, built in oven with hob over and extractor, wall mounted boiler, built in cupboard under stairs, radiator, double glazed window to rear and double glazed door to outside.
Landing
Access to loft and doors to:
Bedroom 1 (3.51m x 3.20m reducing to 2.54m (11'6 x 10'6 reduc)
Two double glazed windows to front, two radiators and door to:
En Suite Shower Room
With independent shower cubicle, low level W.C., wash hand-basin with mixer and cupboards under, radiator, extractor fan and obscure double glazed window to front.
Bedroom 2 (3.15m x 2.36m (10'4 x 7'9))
Double glazed window to rear, built in wardrobe and radiator.
Bedroom 3 (3.07m x 1.70m (10'1 x 5'7))
Double glazed window to rear and radiator.
Bathroom (2.18m x 1.68m (7'2 x 5'6))
Panelled bath with mixer shower attachment, pedestal wash hand-basin, low level W.C., radiator and obscure double glazed window to side.
Rear Garden
The rear garden is enclosed by timber fencing and mainly laid to lawn. We understand from the vendor the garden shed is to remain.
Garage
With pitched roof, up and over door, power and lighting and personal door into the rear garden.
Agents Note
Tenure - Freehold
Council Tax Band D
Property info
For more information about this property, please contact
Foxhall Estate Agents, IP3 on +44 1473 679474 * (local rate)
Disclaimer
Property descriptions and related information displayed on this page, with the exclusion of Running Costs data, are marketing materials provided by Foxhall Estate Agents, and do not constitute property particulars. Please contact Foxhall Estate Agents for full details and further information. The Running Costs data displayed on this page are provided by PrimeLocation to give an indication of potential running costs based on various data sources. PrimeLocation does not warrant or accept any responsibility for the accuracy or completeness of the property descriptions, related information or Running Costs data provided here.























.png)
