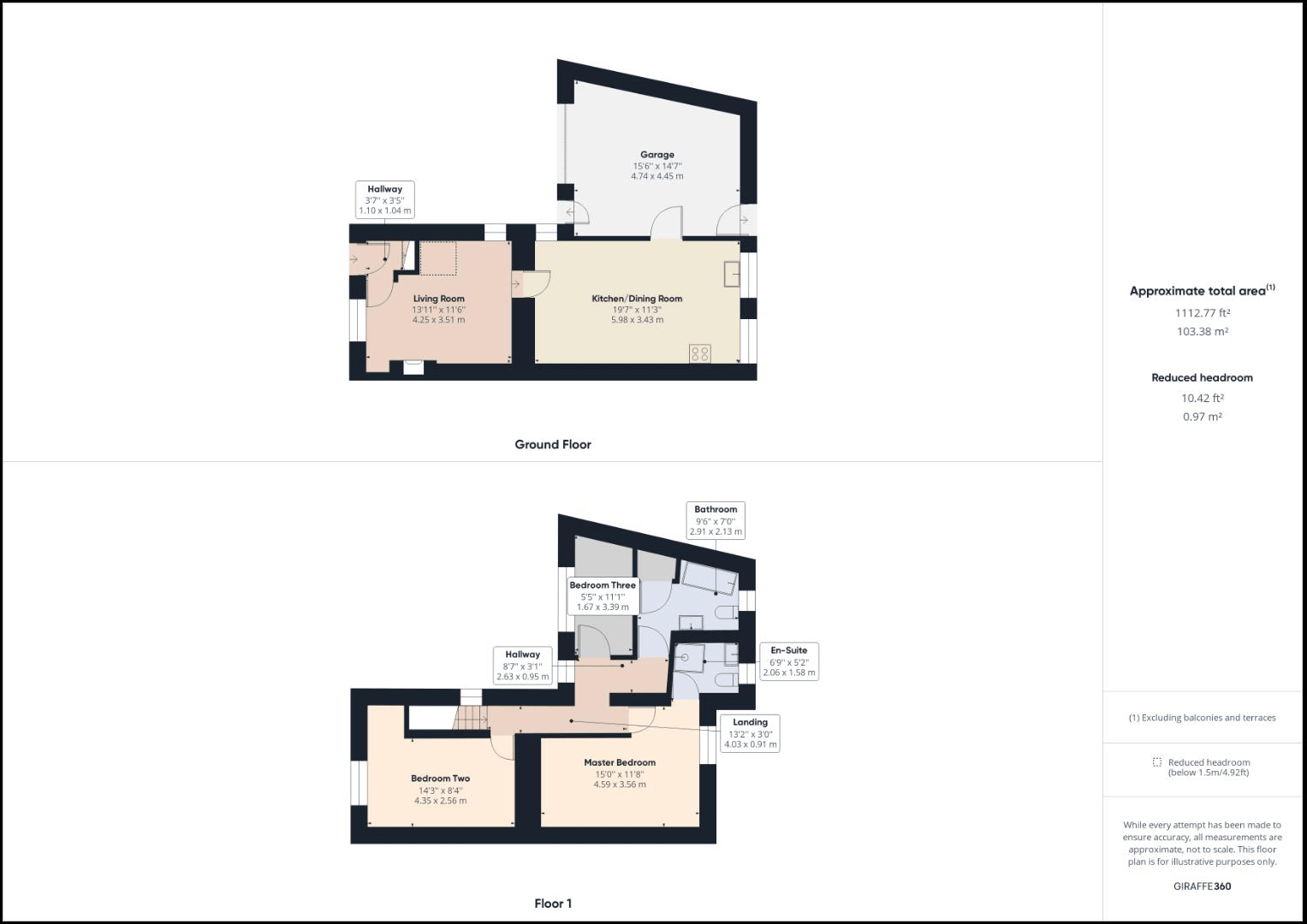Semi-detached house for sale in Doves Lane, Moulton NN3
* Calls to this number will be recorded for quality, compliance and training purposes.
Property features
- Beautiful Stone Cottage
- Three Bedrooms
- Open-Plan Kitchen/Dining Room
- En-Suite To Master
- Large Rear Garden
- Garage And Off Road Parking
- Located On A Quiet No Through Lane
- Walking Distance to Centre of the Village
- Council Tax Band C
- Energy Efficiency Rating D
Property description
This charming semi-detached stone cottage is truly a gem, situated in a peaceful private lane at the heart of the Moulton village conservation area. The property is full of character and boasts a plethora of features that are sure to capture your heart. Recently renovated, it now boasts a magnificent open-plan kitchen/dining room that will leave you in awe.
As you step inside, you'll find an entrance hall leading to a cozy lounge, complete with a picturesque window seat and a lovely fireplace. The lounge opens up to the stunning kitchen/dining room, creating the perfect space for entertaining guests or simply enjoying a quiet meal at home.
Upstairs, you'll find three bedrooms, with the master bedroom featuring an en suite for added convenience. There's also a family bathroom, ensuring that everyone has plenty of space and privacy.
Outside, there's ample off-road parking for two cars, as well as an integral garage for added storage. The rear of the cottage offers a secluded patio area and a path leading to a beautiful lawned garden and patio, which is approximately 90 feet long and overlooks open fields. It's the perfect spot to relax and enjoy the peaceful surroundings.
Ground Floor
Hallway - 1.1m x 1.04m (3'7" x 3'4")
Entry via a glazed composite door, decorative tiled flooring, stairs rising to first floor and a cupboard housing electric consumer unit.
Living Room - 4.25m x 3.51m (13'11" x 11'6")
Double glazed windows to the front and side aspects, feature fireplace with wood mantle, tiled hearth and granite base. Original window seat and a glazed door through to the open-plan kitchen/dining room.
Kitchen/Diner - 5.98m x 3.43m (19'7" x 11'3")
A wonderful open-plan kitchen dining room which is fitted with a range of white high gloss wall and base mounted units with work surfaces over and larder with pull-out drawers. One and a half ceramic sink with extendable spray tap over, induction hob with glass splash back, electric double oven and a dishwasher. Space for a fridge/freezer, comtemporary upright radiator and space for a large family dining table. Karndean flooring, door leading through to the garage, two double glazed windows and two velux windows to the rear aspect and an additional double glazed window to the side aspect.
Garage - 4.74m x 4.45m (15'6" x 14'7")
Single up and over door, glazed composite door to the side and a uPVC glazed door to the garden, wall mounted 'Veismann' combination boiler, power and light connected.
First Floor
Landing - 2.63m x 0.95m (8'7" x 3'1")
Double glazed window to the front and side aspects, loft access and doors to;
Master Bedroom - 4.59m x 3.56m (15'0" x 11'8")
Double glazed window to the rear aspect and door to the ensuite.
Ensuite - 2.06m x 1.58m (6'9" x 5'2")
Fitted with a three piece suite comprising of; low level W.C, hand wash basin with mixer tap over and a walk-in shower with mains power shower over. Tiling to splash backs, chrome towel radiator and an obscure double glazed window to the rear aspect.
Bedroom Two - 4.35m x 2.56m (14'3" x 8'4")
Double glazed window to the front aspect, stripped floorboards, loft access with pull-down ladder.
Bedroom Three - 3.39m x 1.67m (11'1" x 5'5")
Double glazed window to the front aspect.
Bathroom - 2.91m x 2.13m (9'6" x 6'11")
Fitted with a three piece suite comprising of; wash hand basin, low level W.C and panelled bath with electric shower, mixer shower and hand held shower attachment over. Luxury vinyl flooring, door to airing cupboard with fitted shelves, radiator and an obscure double glazed window to the rear aspect.
Externally
Front Garden
Low maintenance frontage providing off road parking for two vehicles leading to garage.
Rear Garden
A beautiful secluded patio area offering a high degree of privacy with steps leading up to the main garden which offers a large patio area and a large lawn that backs onto open farmland.
Property info
For more information about this property, please contact
Jon & Co, NN3 on +44 1604 313602 * (local rate)
Disclaimer
Property descriptions and related information displayed on this page, with the exclusion of Running Costs data, are marketing materials provided by Jon & Co, and do not constitute property particulars. Please contact Jon & Co for full details and further information. The Running Costs data displayed on this page are provided by PrimeLocation to give an indication of potential running costs based on various data sources. PrimeLocation does not warrant or accept any responsibility for the accuracy or completeness of the property descriptions, related information or Running Costs data provided here.






































.png)