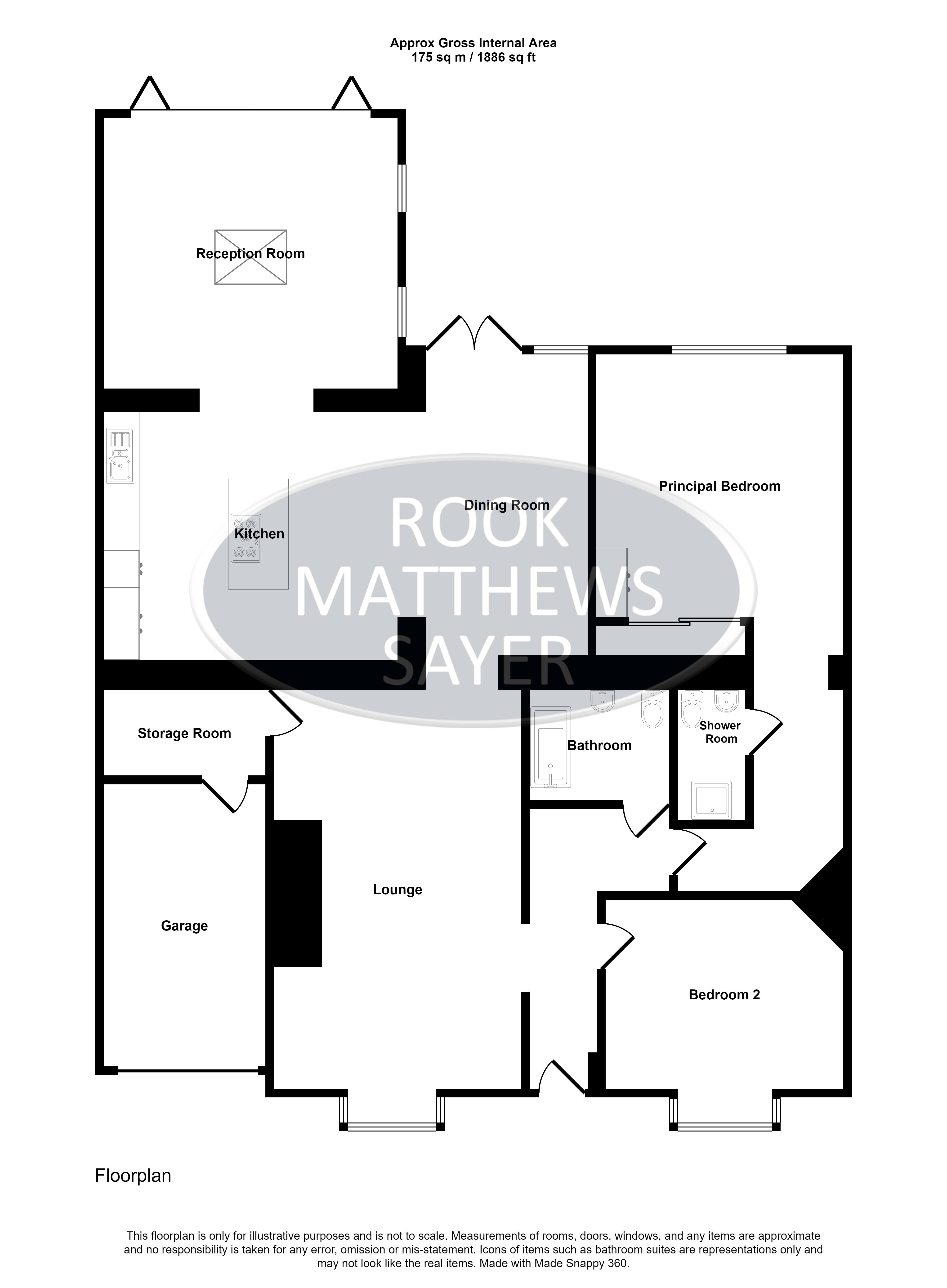Bungalow for sale in Station Road, Kenton Bank Foot, Newcastle Upon Tyne NE13
* Calls to this number will be recorded for quality, compliance and training purposes.
Property features
- Luxury living accomodation
- 2 Bedrooms
- Detached garden bar/office
- Garden entertaining area with outdoor WC
- Inglenook fireplace with multi fuel stove
- Open plan dining kitchen
- Close to local amenities and public transport links including the metro station
- EPC- D
- Council Tax - D
- Tenure - Freehold
Property description
This exceptional home has been re-furbished to provide luxury living accommodation and a beautiful plot with landscaped gardens and a detached garden office/bar and covered entertaining area with separate WC. The front door opens to a welcoming hallway and a beautiful living room with feature inglenook fireplace, multi fuel stove. And a door to the utility room and garage. There is an elegant open plan dining kitchen with lavish fittings, doors leading to the decking area and an opening to an impressive family room with multi fuel stove and bifold doors to the garden. Completing the layout is an opulent family bathroom, bedroom two and the master bedroom suite which comprises of a charming dressing area, an en-suite shower room and fabulous bedroom with views of the garden. Externally there is a gravel driveway and attached garage. There is a generous, landscaped garden with composite decking, paved area and a wonderful detached office/bar with multi fuel stove, a detached WC, additional covered entertaining area and a separate gated garden to the rear with shed.
Entrance Hall
The front door opens to a welcoming hallway giving access to the living room, bathroom and bedrooms.
Bedroom Two 12’7 max into bay window x 13’5 max (3.83m x 4.08m)
A lovely room with double glazed box bay window to the front.
Bathroom 7’10 max x 6’2 max (2.38m x 1.87m)
The opulent bathroom suite has a feature roll top bath, WC, a stylish feature wash hand basin and traditional towel rail.
Dressing Area
A useful dressing area with beautiful traditional fireplace and panelling to the walls.
Principal Bedroom 14’1 max x 14’5 plus wardrobes (4.29m x 4.39m)
An exceptional bedroom suite with fitted wardrobes, panelling to the walls and views of the garden through a double-glazed window to the rear.
En-Suite Shower Room 3’9 max x 7’1 max (1.14m x 2.15m)
This stylish room has a shower enclosure with digital shower, wash hand basin, WC and fitted storage.
Living Room 14’ max 24’3 max into bay (4.26m x 7.39m)
A fabulous room with beautiful inglenook fireplace and multi fuel stove. There is a double-glazed box bay window to the front, an opening to the dining kitchen and access to the utility room and garage.
Utility Room 4’ max x 7’11 max (1.21m x 2.41m)
The utility room benefits from space for a washing machine and dryer and has a wall mounted boiler and door to the garage.
Garage 13’6 x 7’11 (4.11m x 2.41m)
The garage has light and power and a garage door to the front.
Dining Kitchen 16’5 max into recess x 26’9 max (5m x 8.15m)
A luxury fitted kitchen with central island, Corian work tops, breakfast bar, sink unit inset and high quality fitted appliances including two integrated fridge freezers, an electric oven and hob, extractor fan and dishwasher. There is an opening to the family room and a fabulous dining area with doors onto the composite decking area.
Family Room 16’2 max x 15’1 (4.92m x 4.59m)
This comfortable room benefits from exceptional views of the garden through the bi-fold doors that open onto the composite decking area. There is a multi-fuel stove, double glazed windows to the side and a lantern style ceiling.
Detached Office/Bar 15’5 x 15’5 (4.69m x 4.69m)
A versatile room with fitted bar, light, power, multi fuel stove and French doors opening to the decking area.
Garden
Externally to the front there is a substantial driveway which leads to the attached garage. To the rear is a magnificent landscaped garden laid to lawn with planted borders and paved pathways. There is a generous composite decking area overlooking the garden, a paved area and a wonderful covered entertaining area, detached garden WC and garden office/bar. There is an additional gated area at the bottom of the garden with shed.
Primary services supply
Electricity: Mains
Water: Mains
Sewerage: Mains
Heating: Gas
Broadband: Adsl
Mobile Signal / Coverage: Good
Parking: Garage / Driveway, Permit on street parking
Building works
Any known planning permissions or proposals in the immediate locality: Yes – land behind property, Talor Wimpey Development
Outstanding building works at the property: No
Property info
For more information about this property, please contact
Rook Matthews Sayer - Ponteland, NE20 on +44 1661 697874 * (local rate)
Disclaimer
Property descriptions and related information displayed on this page, with the exclusion of Running Costs data, are marketing materials provided by Rook Matthews Sayer - Ponteland, and do not constitute property particulars. Please contact Rook Matthews Sayer - Ponteland for full details and further information. The Running Costs data displayed on this page are provided by PrimeLocation to give an indication of potential running costs based on various data sources. PrimeLocation does not warrant or accept any responsibility for the accuracy or completeness of the property descriptions, related information or Running Costs data provided here.



























.png)
