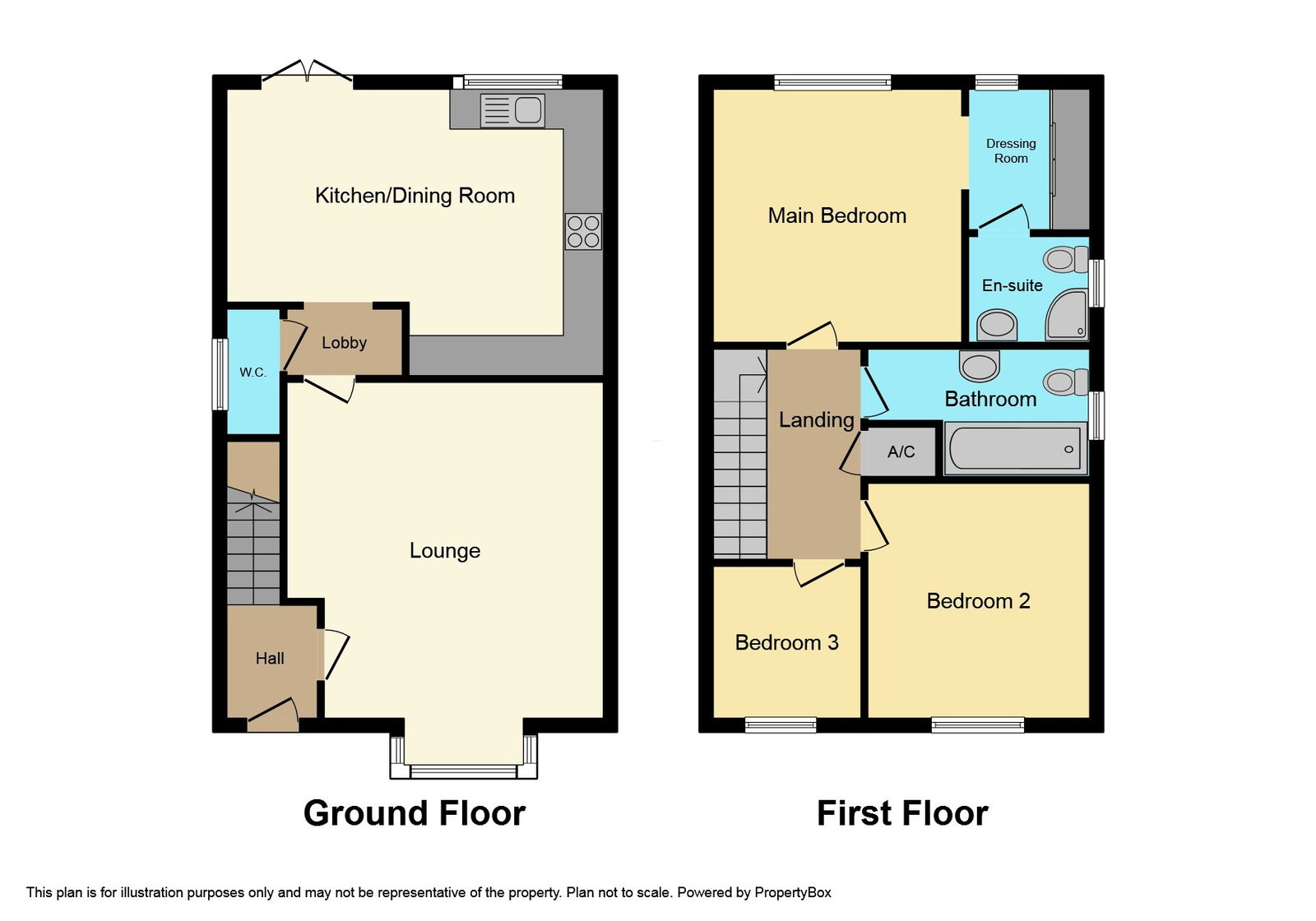Detached house for sale in Moray Close, Church Gresley DE11
Just added* Calls to this number will be recorded for quality, compliance and training purposes.
Property features
- Superb Generous Plot
- Double Width Driveway
- Beautifully Presented Throughout
- Spacious Kitchen/Diner
- Lounge with Bay Window
- Three Bedrooms
- Master with Ensuite & Dressing Area
- Single Garage & Bar/Home Office
- Planning Permission Granted for Double Storey Extension
- Property Ref: JB0825
Property description
Situated on an Enviable Larger than Average Plot sits this Beautifully Presented Three Bedroom Detached Family Home. Complete with Fantastic Kitchen/Diner, Spacious Lounge, Ensuite & Dressing Room to the Master Bedroom, Superb Rear Garden, Double Width Driveway & Garage. This property is in superb condition ready for the next owners however if you're looking for more space there is planning permission already in place to create a double storey extension to the side - plans available upon request.
Property Ref: JB0825
Entrance Hallway - This spacious lobby provides ample space for shoe and coat storage. There is a door off to the ground floor rooms, with stairs rising off to the first floor.
Spacious Lounge - This generous reception room provides a fabulous place to relax and has ample room for all free-standing furniture, along with a TV Point and large feature bay-window overlooking the front elevation.
Family Kitchen / Dining Room - The modern re-fitted kitchen has a wide range of wall and base units, with complimentary work-surfaces. There is a feature sink unit with drainer and mixer tap over, an integrated electric induction hob with extractor hood over, an electric oven, integrated fridge/freezer and further appliances. There are patio doors opening out onto the rear garden from the dining space.
Downstairs W/C - Fitted with a white two-piece bathroom suite, comprising; low level W/C and wash hand basin. There is also further space for storage and essentials.
First Floor Landing - The carpeted staircase leads to the gallery-style first floor landing, where there are doors off to all the bedrooms and the family bathroom, along with loft access.
Master Bedroom - This spacious double bedroom has a window to the rear elevation, and an archway leading to the dressing Area with modern fitted wardrobes complete with sliding mirrored doors
En-Suite - Fitted with a three piece bathroom suite, comprising; low level W/C, wash hand basin complete in a vanity unit and shower cubicle complete with glass and chrome shower screen. There is a heated towel rail and an opaque window to the side elevation.
Bedroom Two - A further double bedroom with ample space for all free-standing furniture and a window overlooking the front elevation.
Bedroom Three - A further spacious single room with a window overlooking the front elevation.
Family Bathroom - Fitted with a three-piece bathroom suite, comprising; low level W/C, wash hand basin complete in a vanity unit and panelled bathtub with shower extension head over. There is also a heated towel rail and an opaque window to the side elevation.
Outside - The rear garden is a wonderful size and the current vendors have landscaped and maintained the garden to a high standard with various sections providing lawn, patio and planting areas. There is a further patio-area to the rear of the garden housing a custom-made outbuilding with light and power ideal for home office, bar or garden room. There is access to the single garage from the garden via a courtesy door and access to the driveway/front of the property via a gate.
The property currently has planning permission for a double storey extension to the side - plans are available upon request.
Measurements;
Lounge - 5.16m x 3.66m (16'11" x 12'0" )
Family Kitchen / Dining Room - 4.39m x 4.70m max (14'5" x 15'5" max )
Master Bedroom - 3.33m x 2.84m (10'11" x 9'4" )
Bedroom Two - 3.76m x 2.44m (12'4" x 8'0" )
Bedroom Three - 2.39m x 2.16m (7'10" x 7'1" )
Property info
For more information about this property, please contact
eXp World UK, WC2N on +44 330 098 6569 * (local rate)
Disclaimer
Property descriptions and related information displayed on this page, with the exclusion of Running Costs data, are marketing materials provided by eXp World UK, and do not constitute property particulars. Please contact eXp World UK for full details and further information. The Running Costs data displayed on this page are provided by PrimeLocation to give an indication of potential running costs based on various data sources. PrimeLocation does not warrant or accept any responsibility for the accuracy or completeness of the property descriptions, related information or Running Costs data provided here.





































.png)
