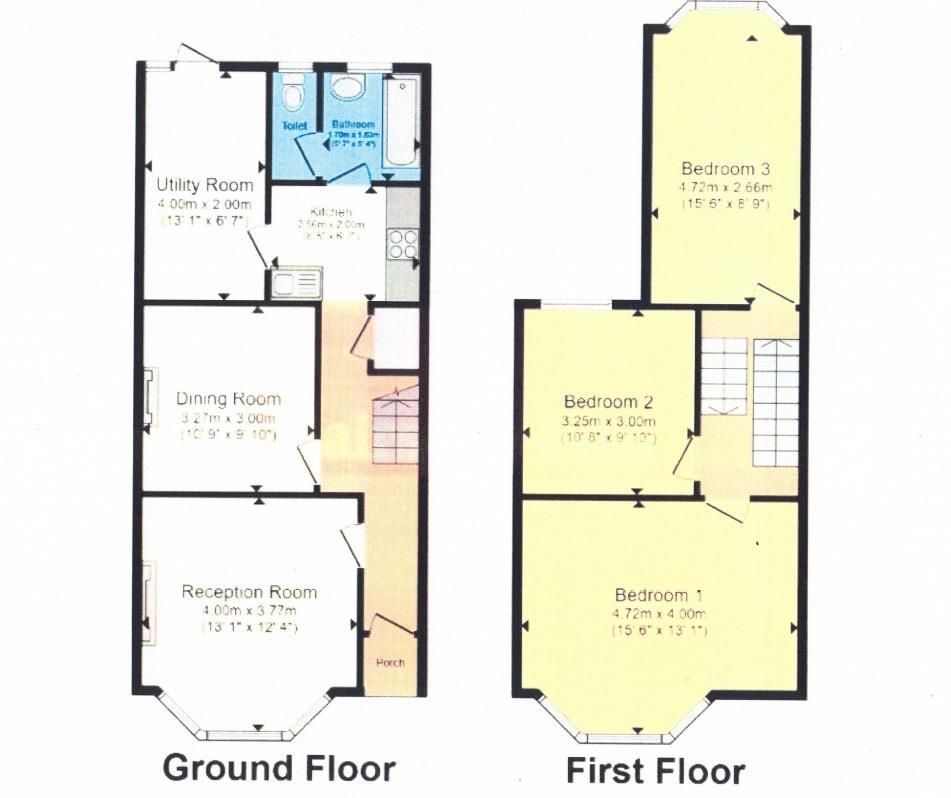Terraced house for sale in Grosvenor Road, East Ham E6
* Calls to this number will be recorded for quality, compliance and training purposes.
Property features
- Mid Terraced House
- Three Bedrooms
- Two Receptions
- Fitted Kitchen
- Utility Room
- Ground Floor 2pc Bathroom Suite
- Ground Floor Separate WC
- Rear Garden
- No Upward Chain
- Viewings Highly Recommended
Property description
*** lovely family home *** Morgan Knights are pleased to offer for sale this beautiful family home, which is conveniently located between Katherine Road and Green Street. Comprising of three bedrooms, two receptions, Fitted Kitchen, Ground Floor 2pc Bathroom Suite, separate WC, Utility Room, Gas Central Heating (untested), double glazed windows, and rear garden. Property is located close to east ham and upton park stations, Local amenities nearby: Schools in the area are highly sought after. Brampton Primary is rated 'outstanding' as are Brampton Manor Academy and Plashet School. Excellent Transport Links to Central London via the District Line or Metropolitan Line. Viewings Highly Recommended.
Hallway/Entrance:
Via front door leading onto hallway, laminated flooring as laid. Stairs to firt floor landding.
Reception One: (4.00m x 3.77m)
Double glazed bay window, Radiator, power points, laminated flooring as laid.
Reception Two: (3.27m x 3.00m)
Double glazed window, laminated flooring as laid.
Utility Room: (4.00m x 2.00m)
Double glazed window to side, Plumbing for washing machine, space for fridge freezer, laminated flooring as laid. Door leading to rear garden.
Fitted Kitchen: (2.56m x 2.00m)
Double glazed window to side, Fitted with matching range of base and eye level units with drawers and work top space, Four ring gas hob with extractor hood, Built in oven, Power points, Tiled flooring as laid. Door leading to utility room.
Ground Floor Bathroom: (1.70m x 1.63m)
Double Glazed windows to rear, Two piece bathroom suite comprising of corner Bath, Low level wc, Tiled walls, Tiled flooring as laid. Door leading to separate WC.
Separate WC:
Double glazed window to rear, Low level WC, tiled flooring as laid.
Landing:
Carpet as laid.
Bedroom One: (4.72m x 4.00m)
Double glazed bay window, Carpet as laid.
Bedroom Two: (3.25m x 3.00m)
Double glazed window, Carpet as laid.
Bedroom Three: (4.72m x 2.66m)
Double glazed bay window, Carpet as laid.
Property info
For more information about this property, please contact
Morgan Knights, E12 on +44 20 8033 6430 * (local rate)
Disclaimer
Property descriptions and related information displayed on this page, with the exclusion of Running Costs data, are marketing materials provided by Morgan Knights, and do not constitute property particulars. Please contact Morgan Knights for full details and further information. The Running Costs data displayed on this page are provided by PrimeLocation to give an indication of potential running costs based on various data sources. PrimeLocation does not warrant or accept any responsibility for the accuracy or completeness of the property descriptions, related information or Running Costs data provided here.




























.png)