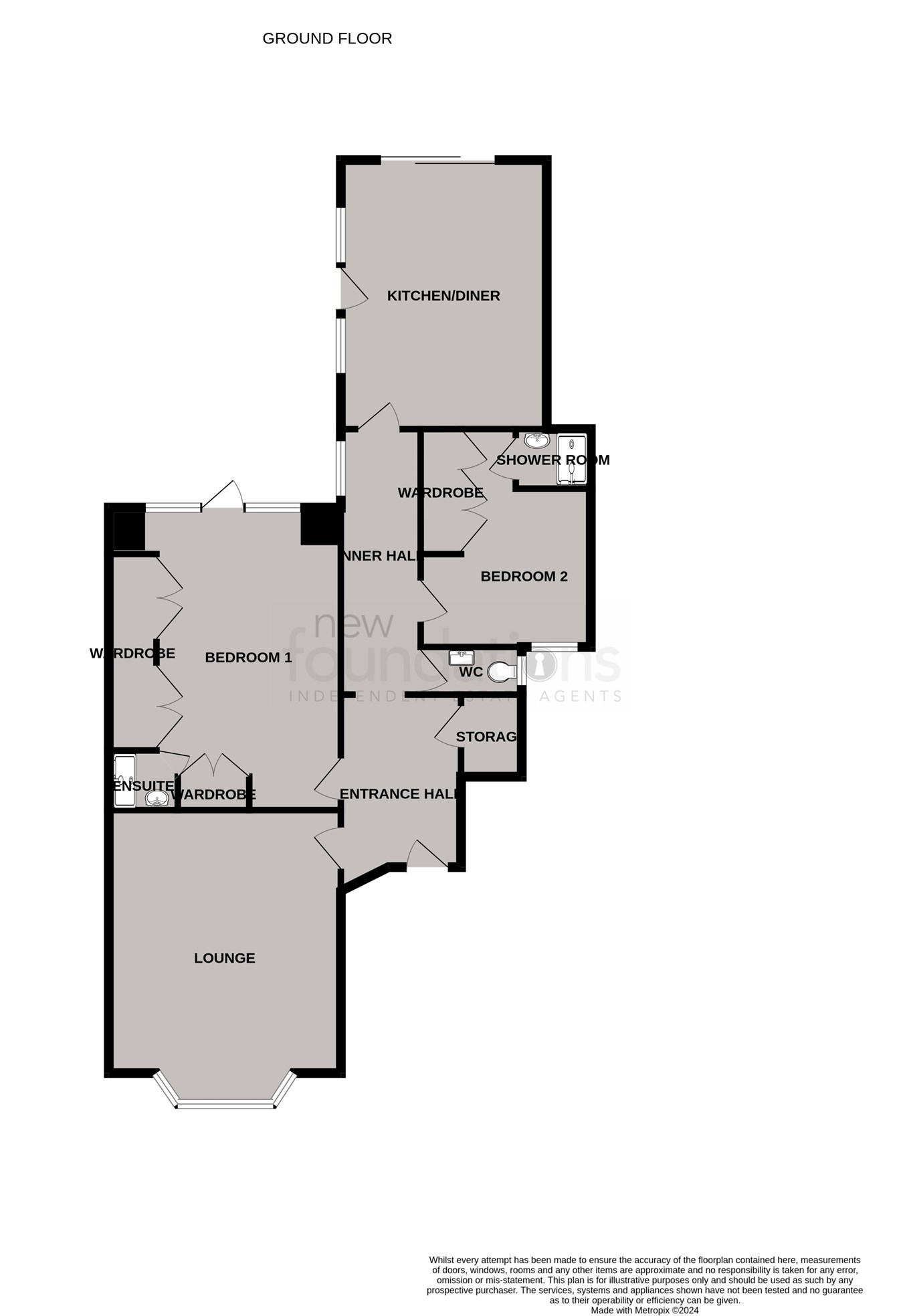Flat for sale in Woodville Road, Bexhill-On-Sea TN39
* Calls to this number will be recorded for quality, compliance and training purposes.
Property features
- Character Two Bedroom Ground Floor Flat
- Bay Fronted South Facing Lounge
- Modern Dual Aspect 16' Kitchen/Diner
- Master Bedroom With En-Suite Shower & Door Leading To The Garden
- Second Bedroom Also With En-Suite Shower
- Good Size Private Rear Garden With Large Patio Area
- Remainder Of A Long Lease & Share Of Freehold
- Sought After Location Just A Short Distance From The Beach & Town Centre
- Very Close Proximity To Egerton Park
- Council Tax Band - B
Property description
Communal Entrance
Accessed via communal front door.
Private Entrance Hall
Accessed via private front door, ceiling coving, storage cupboard.
Lounge
17' 9" x 14' 0" (5.41m x 4.27m) A bright and spacious south facing room with double glazed bay window to the front, feature ceiling rose, ceiling coving, picture rail, tall skirting boards, feature fireplace with inset gas fire, radiator.
Inner Hall
Secondary glazed window to the side, radiator.
Kitchen/Diner
16' 3" x 12' 5" (4.95m x 3.78m) A dual aspect room with double glazed windows and door to the side and sliding door to the rear with both leading to the garden, a modern fitted kitchen comprising; a range of laminate working surfaces with inset one and half bowl sink and drainer unit with mixer tap, inset four ring electric hob with concealed extractor fan over, a range of matching wall and vase cupboards with fitted drawers, built-in eye level double oven and grill, built-in dishwasher, built-in washing machine, cupboard housing wall mounted Viessman gas fired boiler.
Bedroom One
18' 3" x 13' 10" (5.56m x 4.22m) Double glazed windows and door to the rear with the latter leading to the garden, ceiling coving, picture rail, ceiling rose, radiator, a range of built-in wardrobes with one of the doors leading to the en-suite.
En-Suite Shower
Corner shower cubicle with Bristan electric shower over, pedestal wash hand basin, tiled walls.
Bedroom Two
10' 10" x 10' 7" max (3.30m x 3.23m max) Double glazed window to the front, ceiling coving, radiator, a range of built-in cupboards.
En-Suite Shower
Large shower cubicle with thermostatic shower over, wash hand basin, extractor fan, tiled walls.
WC
Double glazed patterned window to the side, low level WC, wash hand basin with mixer tap and cupboard under, part tiled walls.
Outside
The property benefits from both the front and rear gardens.
The front garden is laid to lawn with various shrubs and bushes, water tap.
A real feature of this lovely property is the good size garden which measures approximately 70ft in depth from the bedroom and 50ft from the rear of the kitchen.
There is a large patio area making an ideal entertaining area, gated area for storage with water tap, further patio ideal for catching the evening sun, timber framed shed, the remainder of the garden is mainly laid to lawn with mature shrubs and hedges.
Nb
We have been verbally advised of the following;
999 year lease from November 1962
Share of freehold
Service charge for the period 26th June 2023 - 24th December 2023 - £765
The flat is liable for a 1/3rd share of works when required
Property info
For more information about this property, please contact
New Foundations, TN40 on +44 1424 317924 * (local rate)
Disclaimer
Property descriptions and related information displayed on this page, with the exclusion of Running Costs data, are marketing materials provided by New Foundations, and do not constitute property particulars. Please contact New Foundations for full details and further information. The Running Costs data displayed on this page are provided by PrimeLocation to give an indication of potential running costs based on various data sources. PrimeLocation does not warrant or accept any responsibility for the accuracy or completeness of the property descriptions, related information or Running Costs data provided here.






























.png)

