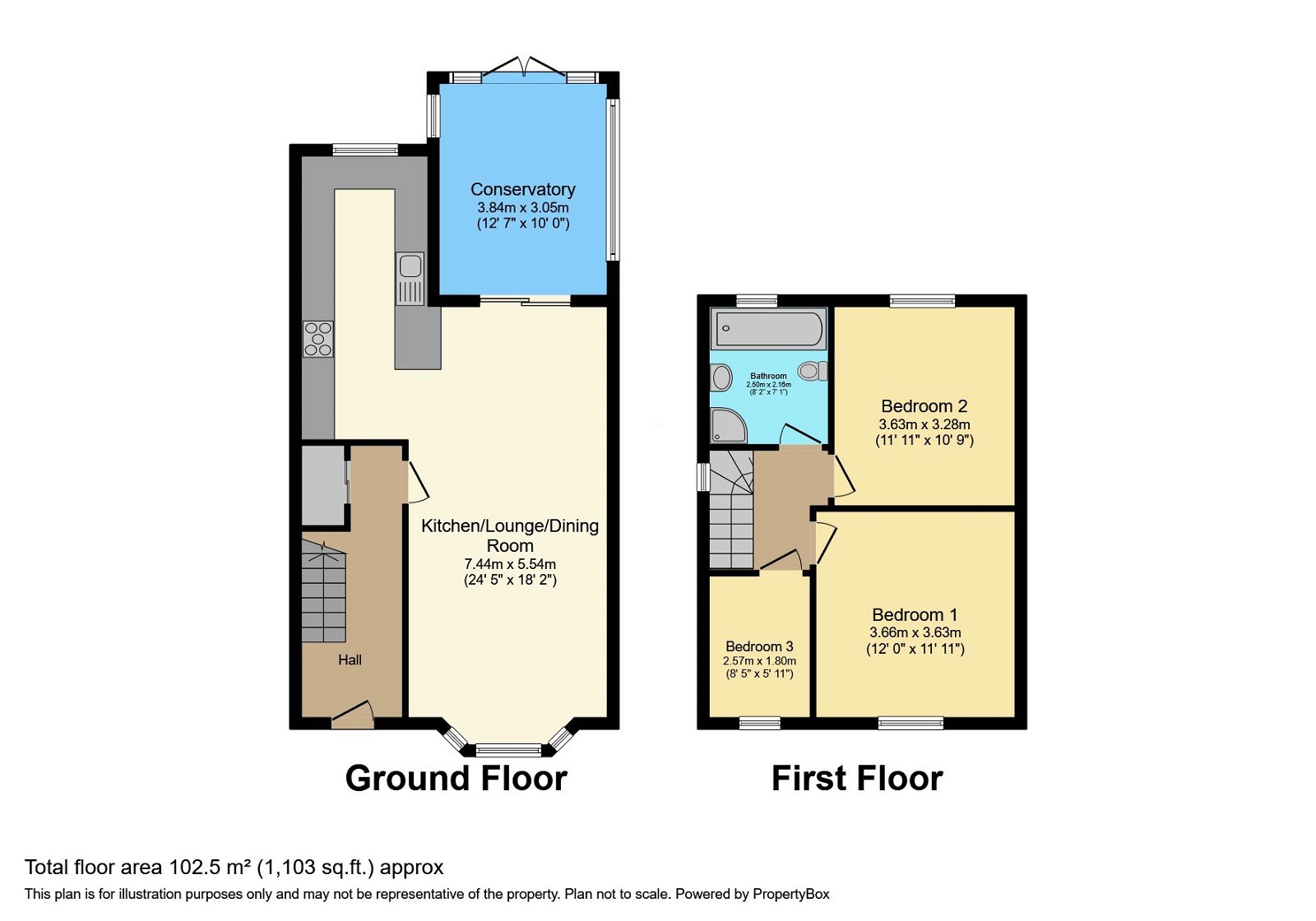Semi-detached house for sale in Hannon Road, Kings Heath, Birmingham B14
* Calls to this number will be recorded for quality, compliance and training purposes.
Property features
- Three Bedrooms
- Semi Detached Home
- Working Open Fire
- Driveway & Garage
- Outstanding Local Schools
- Camp Hill Catchment Area
- Close to Amenities of Kings Heath
- Good Transport Links into Birmingham
Property description
Edwards & Gray Estate Agents are proud to offer for sale this three bedroom semi-detached family home situated on a quiet road in Kings Heath. The property is close to the local amenities of Kings Heath, with a variety of popular shops, café’s, pubs and restaurants. Further benefitting from being within close proximity to local transport links into Birmingham and with the new Pineapple Road train station being constructed 10 minutes away it is ideal for commuters. This home is perfectly located for schools and is in the catchment area for King Edward’s Camp Hill Grammar School, which is just a short walk away.
Upon entering the property, you are greeted with a welcoming entrance hallway, with an attractive feature staircase. Door leading into the spacious and open plan living area with lounge, dining room and kitchen flowing on from each other. There is also a conservatory off the living room currently used as a playroom. On the first floor there are three bedrooms and a family bathroom.
The property further benefits from a good sized rear garden with a decked area, rear garage, double glazing, gas central heating throughout and driveway for two cars at the front.
The Hallway
Leading from a porch, the hallway has a wood effect floor, ceiling light point, radiator, two windows, cupboard, and carpeted stairs leading to the first floor and doors leading into the:
Kitchen/Lounge/Dining Room 24'05" x 18'02" (maximum measurements)
With carpet to the floor of the lounge, working open fire, radiator, ceiling light point and double glazed bay window to the front of the property. The dining area is open plan so benefits from the fireplace, and has vinyl floor covering, ceiling light point, radiator and patio doors to the conservatory.
The kitchen has vinyl flooring, a range of wall and base units with work surfaces over, sink and drainer sink with mixer tap, with spot lights and base plinth LED lighting, large range cooker with 5 hob burners, two ovens and grill with extractor hood over. There is under counter space for a washing machine, dishwasher, fridge and freezer. The breakfast bar allows the open plan lounge/diner to flow into the kitchen.
Conservatory 12'07" x 10'00"
With vinyl floor covering, spotlights, and patio doors leading to the rear garden.
Landing
With carpet to floor, ceiling light point, large window and doors leading into all three bedrooms and family bathroom.
Bedroom One 12'00" x 11'11"
Double bedroom with carpet to the floor, radiator, ceiling light point and double glazed bay window to the front of the property.
Bedroom Two 11' 11" x 10'09"
Double bedroom with carpet flooring, radiator, ceiling light point and double glazed window looking to the rear of the property.
Bedroom Three 8'05" x 5' 11")
With carpet flooring, radiator, ceiling light point and double glazed window looking to the front of the property.
Bathroom
With a vinyl floor, panelled bath, walk in shower, low level wc, wash hand basin, radiator, ceiling light point and double glazed window.
Garden
Good sized rear garden with lawn and decked area. There is a gated rear access road for residents providing access to the garage.
Tenure
The property is understood to be freehold, interested parties should seek clarification from a solicitor before agreeing to a sale.
Whilst every effort has been taken to ensure that the details in this brochure are accurate and correct, all interested parties should satisfy themselves, by inspection or otherwise as to the accuracy of the description and the floorplan shown. Any fixtures and fittings listed must be assumed as not included in the sale unless specified. We have not tested any appliances, or services and cannot guarantee they will be in working order.
Council Tax Band - C
Property info
For more information about this property, please contact
Edwards and Gray, B46 on +44 121 659 4601 * (local rate)
Disclaimer
Property descriptions and related information displayed on this page, with the exclusion of Running Costs data, are marketing materials provided by Edwards and Gray, and do not constitute property particulars. Please contact Edwards and Gray for full details and further information. The Running Costs data displayed on this page are provided by PrimeLocation to give an indication of potential running costs based on various data sources. PrimeLocation does not warrant or accept any responsibility for the accuracy or completeness of the property descriptions, related information or Running Costs data provided here.


































.png)
