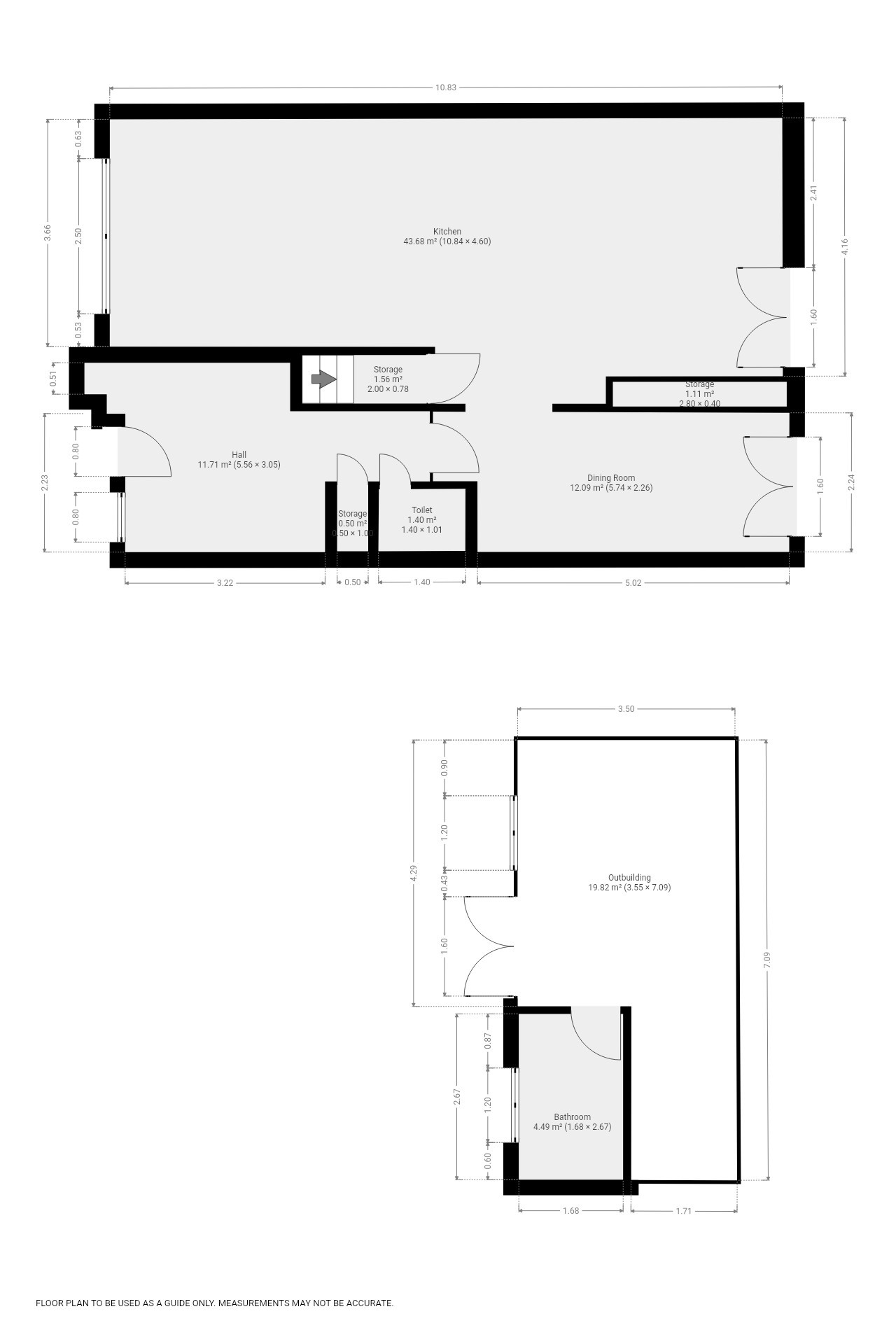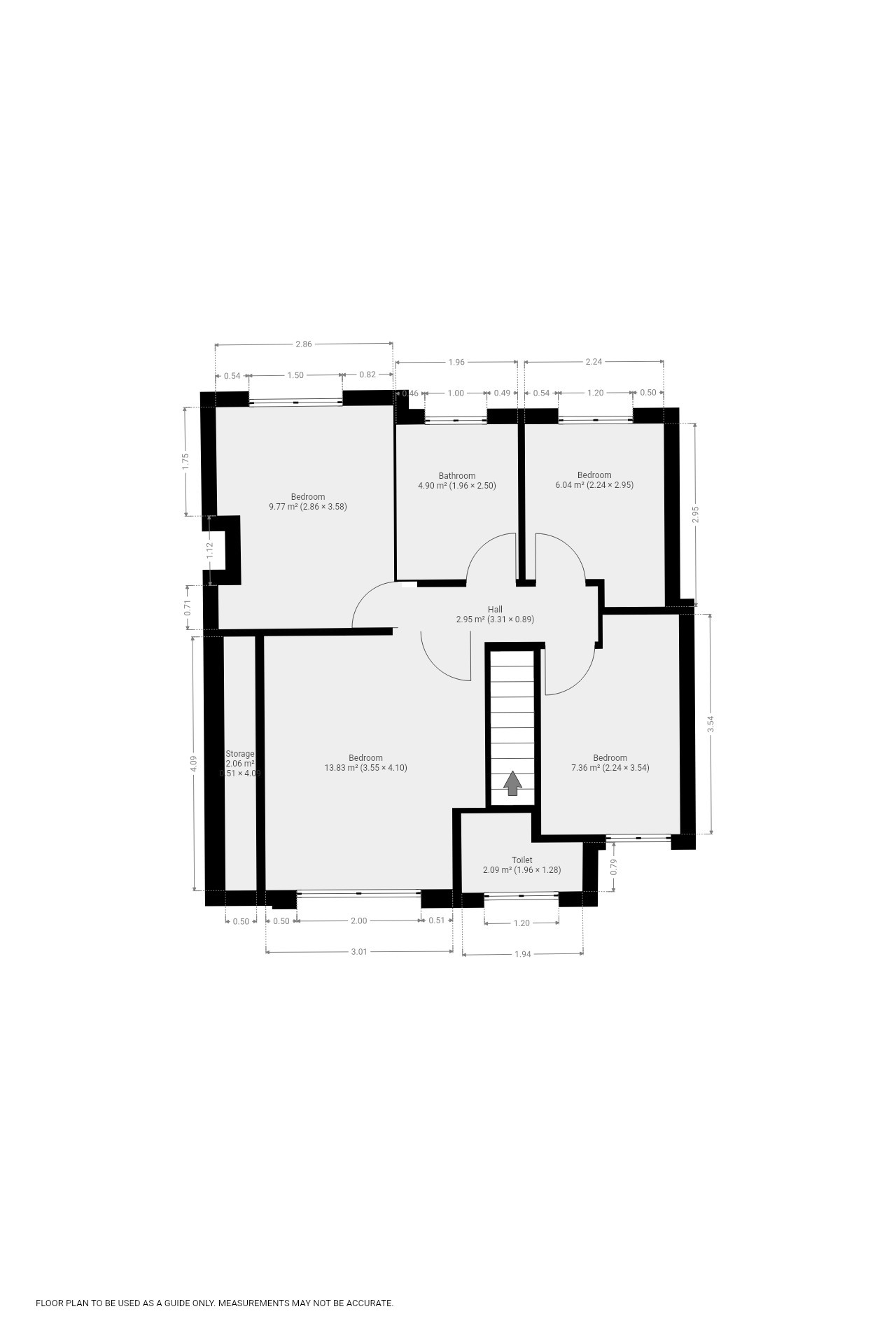Semi-detached house for sale in Northfield Avenue, Wigston, Leicester, Leicestershire LE18
Just added* Calls to this number will be recorded for quality, compliance and training purposes.
Property features
- En suite
- Chain Free Sale
- Immaculately Renovated
- Downstairs WC
- Open Plan Kitchen
- Annex Outbuilding
- Buil-in high end kitchen appliances
- Driveway
Property description
Stunning 4 bedroom semi-detached home renovated to exemplary standards.
Nestled in the highly sought-after area of Wigston, set <span>within a quiet and well regarded cul-de-sac, this extended semi detached family home is situated on a generous plot and has spacious and flexible accommodation.</span> We are delighted to present this immaculately renovated 4-bedroom semi-detached home. Located in close proximity to local schools, shops, and places of worship, this property is sure to impress and offers the perfect blend of convenience, comfort, as well as offering ample space for comfortable living.
Ground floor
Upon entering, you are greeted by an expansive hallway that sets the tone for the generous living space within. The ground floor of this exquisite property showcases an open-plan kitchen and lounge, epitomising contemporary living at its finest. The kitchen is a true culinary delight, featuring a striking central island, offering both style and functionality. This seamless blend of space creates an inviting atmosphere, perfect for both entertaining and everyday family life. The ground floor of this exquisite property showcases an open-plan kitchen and lounge, epitomising contemporary living at its finest. The kitchen is a true culinary delight, featuring a striking central island and outfitted with top-of-the-line kitchen units, offering both style and functionality. This seamless blend of space creates an inviting atmosphere, perfect for both entertaining and everyday family life. Additionally, a conveniently situated WC on the ground floor adds to the homes practicality and comfort. A dining room completes the first floor, offering a dedicated space for enjoying meals and entertaining guests.
The neutral<span> </span>décor<span> </span>throughout accentuates the high standard of fixtures, including doors, carpets, and a fully-equipped kitchen with fitted cupboards and top-of-the-line built-in appliances.
First floor
The front-facing master bedroom is generously proportioned and features a luxurious ensuite shower room. The second front-facing bedroom provides ample space for a single bed and necessary furnishings. Both rear-facing bedrooms are spacious doubles, offering plenty of room. The well-proportioned family bathroom is tastefully presented, complete with all necessary amenities.
Annex outbuilding
Situated tot he rear of the garden, the annex outbuilding is a versatile addition to this property, featuring a charming paved front courtyard that welcomes you into the space. Inside, the building benefits from a well-appointed en-suite bathroom, providing convenience and privacy. This space is ideal for a variety of uses, whether as an office, gym, or additional living facility, subject to the necessary regulations.
Exterior
This property features the added benefit of off-road parking with a good-sized driveway, ensuring hassle-free parking for multiple vehicles. The garden is generously sized and includes a paved area, complemented by meticulously maintained greenery.
In summary, this is a perfect family home that is ready to be moved into. With its prime location, exceptional presentation, and off-road parking, this property truly deserves your attention. Book your viewing now to appreciate the high standards and the potential this home has to offer!
Open Plan Kitchen And Lounge (10.84m x 4.60m)
Dining Room (5.74m x 2.26m)
Downstairs WC (1.40m x 1.01m)
Master Bedroom (3.55m x 4.10m)
En-Suite (1.96m x 1.28m)
Bedroom 2 (2.86m x 3.58m)
Bedroom 3 (2.24m x 2.96m)
Bedroom 4 (2.24m x 3.54m)
Family Bathroom (1.96m x 2.50m)
Outbuilding Annex (3.55m x 7.09m)
Annex En Suite (1.68m x 2.67m)
Property info
For more information about this property, please contact
Main Estates, LE5 on +44 116 484 0170 * (local rate)
Disclaimer
Property descriptions and related information displayed on this page, with the exclusion of Running Costs data, are marketing materials provided by Main Estates, and do not constitute property particulars. Please contact Main Estates for full details and further information. The Running Costs data displayed on this page are provided by PrimeLocation to give an indication of potential running costs based on various data sources. PrimeLocation does not warrant or accept any responsibility for the accuracy or completeness of the property descriptions, related information or Running Costs data provided here.



































.png)

