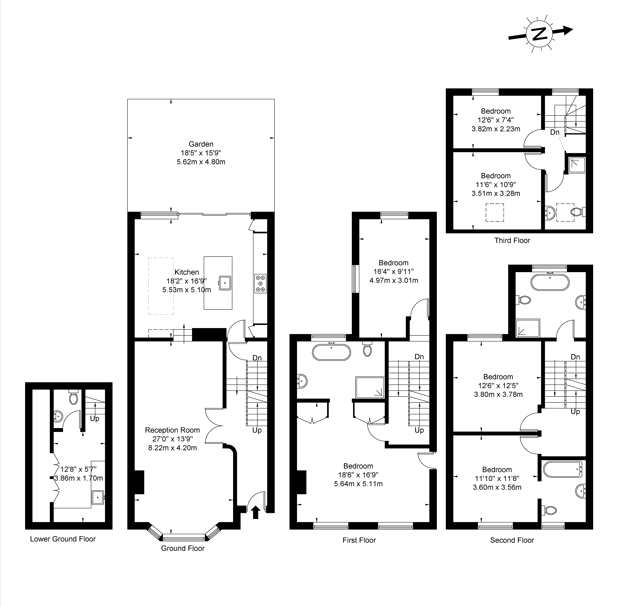Terraced house for sale in Godolphin Road, London W12
Just added* Calls to this number will be recorded for quality, compliance and training purposes.
Property features
- The Ultimate in Luxury Family Living
- Stunning Kitchen Dining Room w Marble Surfaces and Floor to Ceiling Sliding Doors
- A Phenomenal Master Ensuite w Herringbone Flooring & An Incredible Ensuite Bathroom
- Great Size Double Reception Room with a Stunning Design
- Fully Renovated & Cleverly Designed by The Exceptional vada Collective
- 4 Vast, Beautiful Double Bedrooms w Rattan Carpet - 2 of Which Have Ensuite Bathrooms
- Separate Cozy Snug/Family Room/Cinema Room or Office
- Gorgeous Coral Utility Room w Marble Surfaces and Separate WC
- Wonderfully Bright Throughout w Large Windows and an East-West Aspect
- Fantastic Location - Surrounded by Outstanding Ofsted Schools and Close to Transport Links
Property description
Welcome to a captivating residence gracing the sought-after Godolphin Road in the heart of West London's W12. Enveloped by the natural beauty of blossoming cherry trees that line the avenue from top to bottom each spring, this 2875-square-foot house is a true masterpiece, meticulously renovated, designed, and curated by the renowned vada Collective—a name synonymous with luxury property development.
As you step into this extraordinary abode, you are greeted by a seamless blend of sophistication and functionality. The five bedrooms, including a master suite that defines opulence, boast details such as chevron oak flooring, bespoke built-in wardrobes, and a marble fireplace. The ensuite bathroom is a symphony of luxury, featuring a freestanding bathtub, a separate shower, couples' sinks, and the exquisite Di Sachi marble for the floor tiles, complemented by the lavish Calacatta Amber marble on the walls.
Adding to the allure, four additional bedrooms, generously sized and two with ensuite bathrooms adorned in Rosa Portuguese marble and Volakas marble, provide an oasis for family and guests alike.
The ground floor is a haven of elegance, featuring a 30-foot double reception room adorned with intricate wall panelling, a marble fireplace, and expansive bay windows. This sophisticated space seamlessly leads to an exceptional kitchen-diner, truly a culinary masterpiece. High-end appliances, including a la Canche cooker, and Calacatta marble surfaces adorn the kitchen and the substantial island with a breakfast bar fit for five. The floor-to-ceiling Maxlight sliding doors open to reveal the splendid garden view. A vaulted skylight bathes the dining area in natural light, creating a warm and welcoming atmosphere.
Further enhancing the appeal of this residence, a separate snug/family room or cinema room/office on the first floor provides a cosy retreat, adorned with darker tones for ultimate relaxation or focused work.
Descending to the basement, the newly added utility room, complete with full appliances, a separate WC, and Arabescato marble surfaces, showcases a commitment to both convenience and refined design.
Beyond the beauty of this home, it is surrounded by Outstanding Ofsted Rated Schools, ensuring an excellent educational environment for families. Additionally, excellent transport connections nearby facilitate easy access to the finest amenities and attractions that London has to offer. Further, the fantastic private members club Soho House is within only a 6 minute walk which is the perfect location for meeting friends, colleagues or indulging in the excellent amenities. This house stands not just as a home but as the epitome of luxury family living, seamlessly blending style, comfort, and convenience in every detail.
Property info
For more information about this property, please contact
OHRE, London, W12 on +44 20 8166 2655 * (local rate)
Disclaimer
Property descriptions and related information displayed on this page, with the exclusion of Running Costs data, are marketing materials provided by OHRE, London, and do not constitute property particulars. Please contact OHRE, London for full details and further information. The Running Costs data displayed on this page are provided by PrimeLocation to give an indication of potential running costs based on various data sources. PrimeLocation does not warrant or accept any responsibility for the accuracy or completeness of the property descriptions, related information or Running Costs data provided here.































.png)

