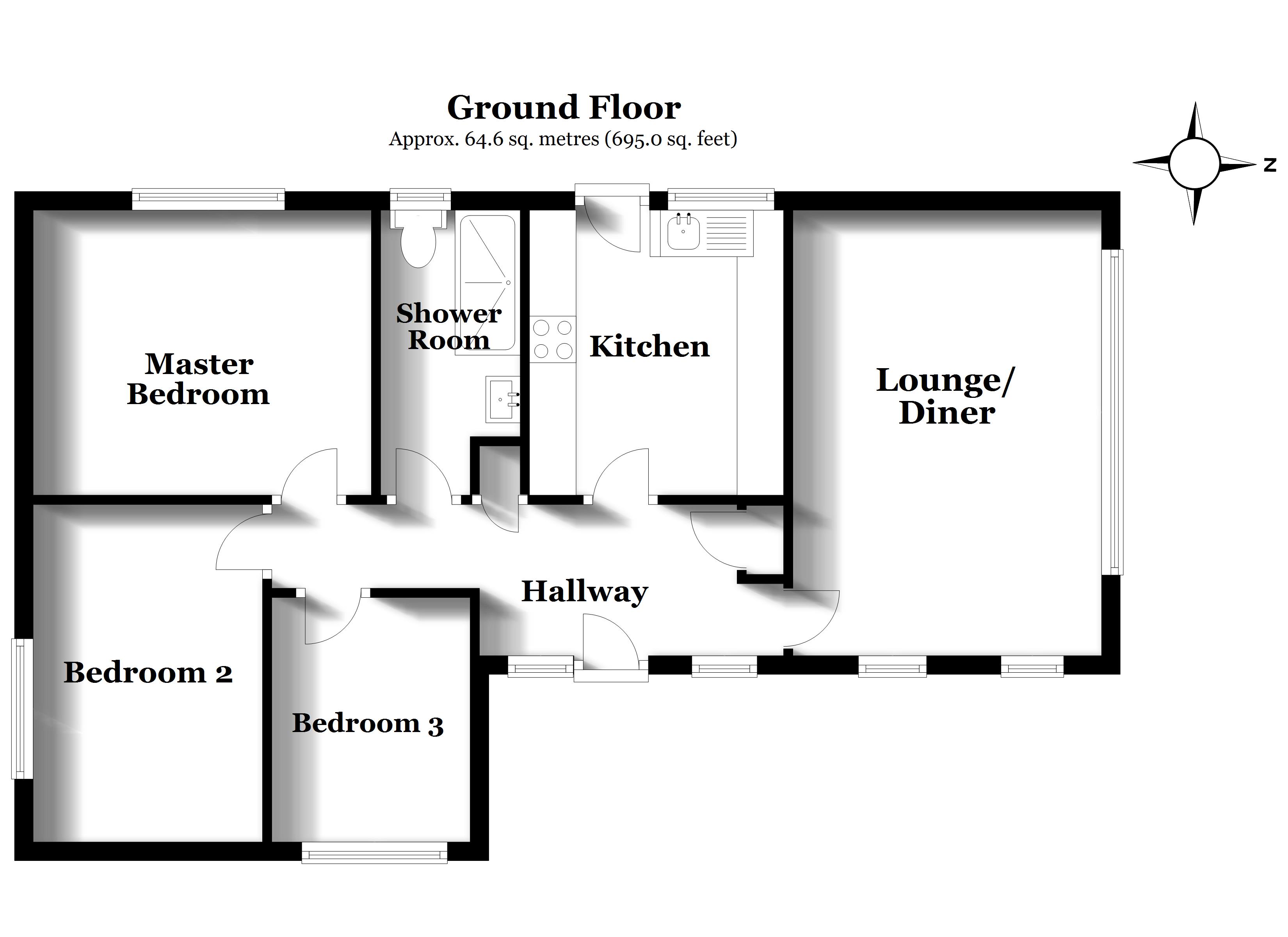Detached bungalow for sale in London Road, Raunds, Northamptonshire NN9
* Calls to this number will be recorded for quality, compliance and training purposes.
Property features
- 'Move-in ready' bungalow
- No chain - immediate vacant possession
- Single garage
- Driveway with parking for several cars
- Superb kitchen with appliances
- 'Hotel chic' shower room
- Private landscaped rear garden
Property description
'Aspirational Homes' from Magenta Estate Agents show case a ‘move-in ready’ detached bungalow with garage and parking located just off the highly-regarded London Road which has undergone a full professional refurbishment including a brand-new electrical re-wire, brand-new central heating system with 'Hive' smart thermostat, luxury vinyl flooring and new carpets throughout, full redecoration and so much more! Throw into the mix a brand-new soft-grey coloured kitchen with integrated dishwasher, fridge/freezer and washing machine, built-in oven, hob and extractor, and a ’hotel’ style shower room with walk-in double glass shower enclosure; this stunning 'show home' quality bungalow is now ready to view today.
Accommodation
Hallway:
Enter the bungalow via a uPVC double-glazed door with uPVC double glazed side window. Fresh and bright, the hallway comprises grey oak-effect luxury vinyl flooring, radiator, access to the loft space, cupboard housing the brand-new gas-fired 'Ideal' combination boiler with 10-year guarantee, recessed LED downlights, further useful built-in cupboard providing some coat hanging space and also housing the brand new consumer unit, all communicating white panelled doors with polished chrome door furniture leading to:-
Lounge/Diner 4.79m x 3.32m (15' 9" x 10' 11")
Large uPVC double-glazed picture window to the front aspect, two smaller uPVC double-glazed windows to the front aspect, two radiators, brand new grey-coloured carpet.
Kitchen 3.02m x 2.7m (9’11”x 8’10”)
Fitted with a timeless range of brand-new light grey 'Shaker'-style wall and base units with contrasting oak-effect laminate work surfaces over and matching upstands, further comprising a stainless-steel sink and drainer unit with mixer tap over, brand-new integrated appliances including a slimline dishwasher, fridge and freezer, built-in oven, built-in induction hob with concealed multi-speed extractor fan over, built-in washer/dryer, uPVC double-glazed window door and side window to rear garden, grey oak-effect luxury vinyl flooring, recessed LED downlights.
Shower Room
Brand new ‘hotel-style’ suite comprising a contemporary wall-hung white gloss vanity unit with mixer tap over and motion-sensor LED mirror, low-level WC with concealed cistern, walk-in double-width shower enclosure with wall-mounted rainfall shower and separate hand shower, extractor fan incorporating light, attractive ceramic wall tiling, wall-mounted anthracite towel radiator, uPVC obscure double-glazed window to the rear aspect, grey oak-effect luxury vinyl flooring,
Bedroom One 3.63m x 3.03m (11' 11" x 9' 11")
uPVC double-glazed window to the rear aspect, radiator, brand new grey-coloured carpet
Bedroom Two 3.63m x 2.60m (11' 11" x 8' 6")
uPVC double-glazed window to the side aspect, radiator, brand new grey-coloured carpet
Bedroom Three 2.62m x 2.01m (8' 7" x 6' 7")
uPVC double-glazed window to the front aspect, radiator, brand new grey-coloured carpet
Outside
Gardens The bungalow occupies a generous corner plot with wrap-around lawned gardens to the front and right-hand side which benefit from numerous established rose beds and hedging. A tandem driveway leads to the garage and there is gated pedestrian access (with new gate) to both sides of the bungalow leading to the rear.
To the rear of the bungalow the south-west facing garden has been re-landscaped to now include a brand new patio area with Riven style paving having a sleeper retaining wall and step up to the generous newly laid lawn. The garden has been enclosed with brand to fencing to all sides and there is also the benefit of an outside water supply and door giving side access to the garage.
Garage
Single garage with up-and-over door and side door to the rear garden.
For more information about this property, please contact
Magenta Estate Agents Ltd, NN9 on +44 1933 329831 * (local rate)
Disclaimer
Property descriptions and related information displayed on this page, with the exclusion of Running Costs data, are marketing materials provided by Magenta Estate Agents Ltd, and do not constitute property particulars. Please contact Magenta Estate Agents Ltd for full details and further information. The Running Costs data displayed on this page are provided by PrimeLocation to give an indication of potential running costs based on various data sources. PrimeLocation does not warrant or accept any responsibility for the accuracy or completeness of the property descriptions, related information or Running Costs data provided here.
































.gif)

