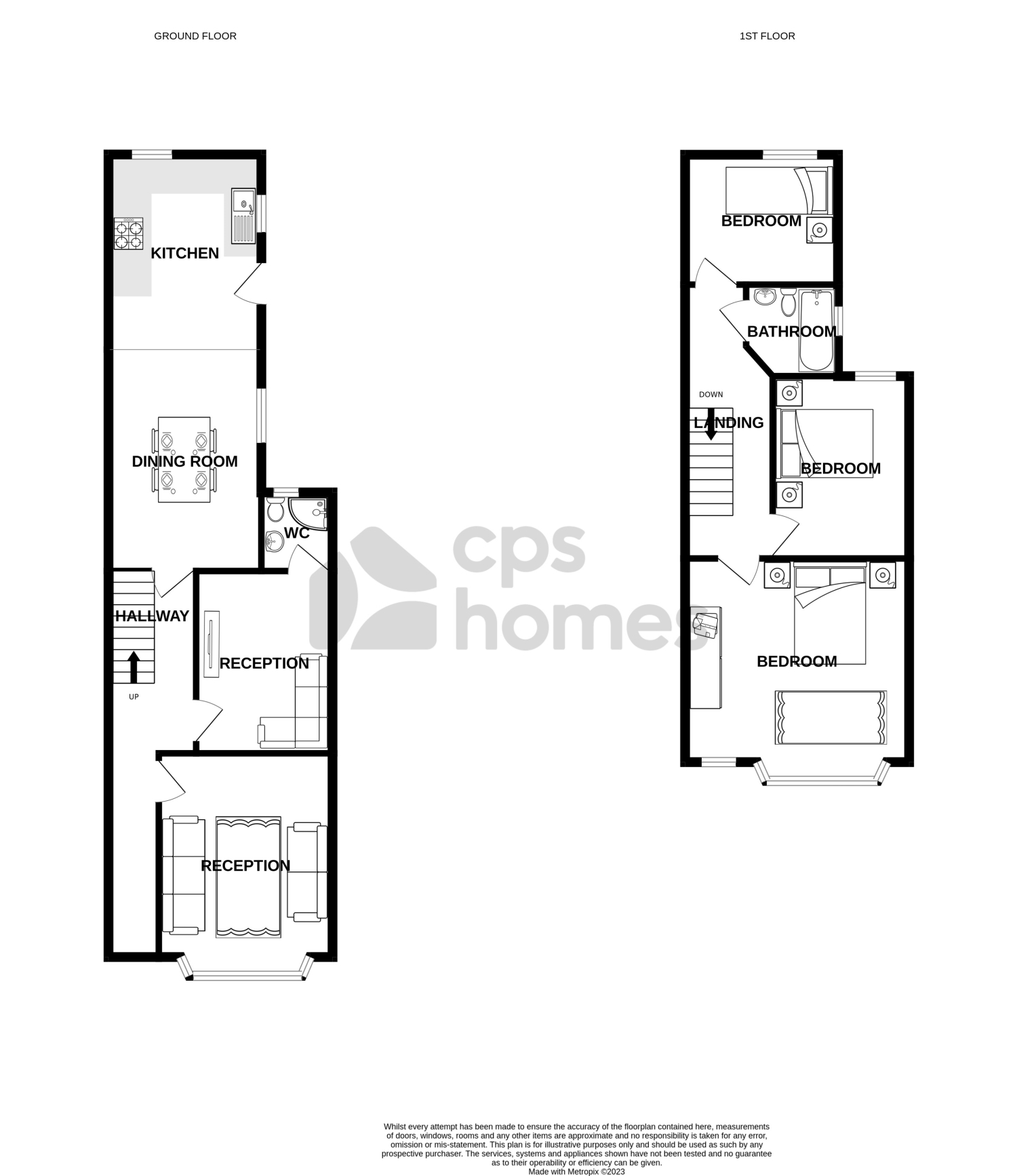Terraced house for sale in Tewkesbury Street, Cathays, Cardiff CF24
* Calls to this number will be recorded for quality, compliance and training purposes.
Property features
- Recently Refurbished Terraced Bay Fronted House
- Open Plan Lounge/Diner
- Ground Floor Wet Room
- Large Open Plan Kitchen/Dining room
- Four Bedrooms
- Fe-Fitted Bathroom
- Attic with Shower Room
Property description
An opportunity to acquire a greatly extended three storey three bedroom mid terraced house with loft and en-suite, which has been mainly fully renovated throughout, but does require completing in numerous areas throughout the three floors of accommodation.
The property does benefit from recently refitted double glazed UPVC fenestration and gas central heating (not tested) via a combination boiler, the kitchen and bathrooms have also been replaced. We also understand that permission has been granted for a temporary change of use to C4 House in Multiple Occupation for six years (please refer to Cardiff City Council planning portal for further information by using ref 23/02524/ful.
The property is being brought to auction alongside auction partners Auction House Wales with bidding commencing midday on Monday 29th July and concluding from midday on Wednesday 31st July 2024. Viewings can be arranged along with receipt of the legal pack and registration to bid from the following weblink or by calling .
Entering via the front storm porch into the entrance hall with stairs to the first floor and replacement flooring. The lounge/sitting room is open plan with a large double-glazed bay window to the front, door to a wet room with a modern low-level WC, floating wash hand basin full height ceramic wall tiles, uPVC opaque window to the rear and skylight, chrome heated towel rail.
The kitchen/diner is an impressive open-plan living space with skylights, large bi-folding doors and French doors to the rear offering lots of natural light in. High specification featuring, porcelain tiled floors, led down lighters, quality worktops, integrated appliances, double oven, six ring gas hob with hood over, a wide range of white high gloss wall and base units, black textured mixer tap, sink and drainer.
On the first floor, there are stairs to the second floor, three double bedrooms, all freshly decorated and newly laid carpets. The bathroom again refitted with a modern suite with tiling to compliment.
On the second floor, the attic has skylight windows and newly laid carpet, newly fitted shower room with tiling to compliment.
We are advised by the vendor that provisions of electricity, water and sewerage are connected to a mains supply, and no materials used in construction may impact a buyer's enjoyment, mortgage availability, or insurance availability, and there are no issues or restrictions on mobile signal/coverage.
Living Room
3.84m x 3.23m - 12'7” x 10'7”
Reception Room
3.39m x 2.62m - 11'1” x 8'7”
Kitchen
3.59m x 2.57m - 11'9” x 8'5”
Dining Room
4.1m x 2.83m - 13'5” x 9'3”
Downstairs Shower Room
Bedroom One
4.29m x 4.09m - 14'1” x 13'5”
Bedroom Two
3.38m x 2.62m - 11'1” x 8'7”
Bedroom Three
2.83m x 2.22m - 9'3” x 7'3”
Bathroom
Property info
For more information about this property, please contact
CPS Homes, CF24 on +44 29 2227 9933 * (local rate)
Disclaimer
Property descriptions and related information displayed on this page, with the exclusion of Running Costs data, are marketing materials provided by CPS Homes, and do not constitute property particulars. Please contact CPS Homes for full details and further information. The Running Costs data displayed on this page are provided by PrimeLocation to give an indication of potential running costs based on various data sources. PrimeLocation does not warrant or accept any responsibility for the accuracy or completeness of the property descriptions, related information or Running Costs data provided here.






























.png)