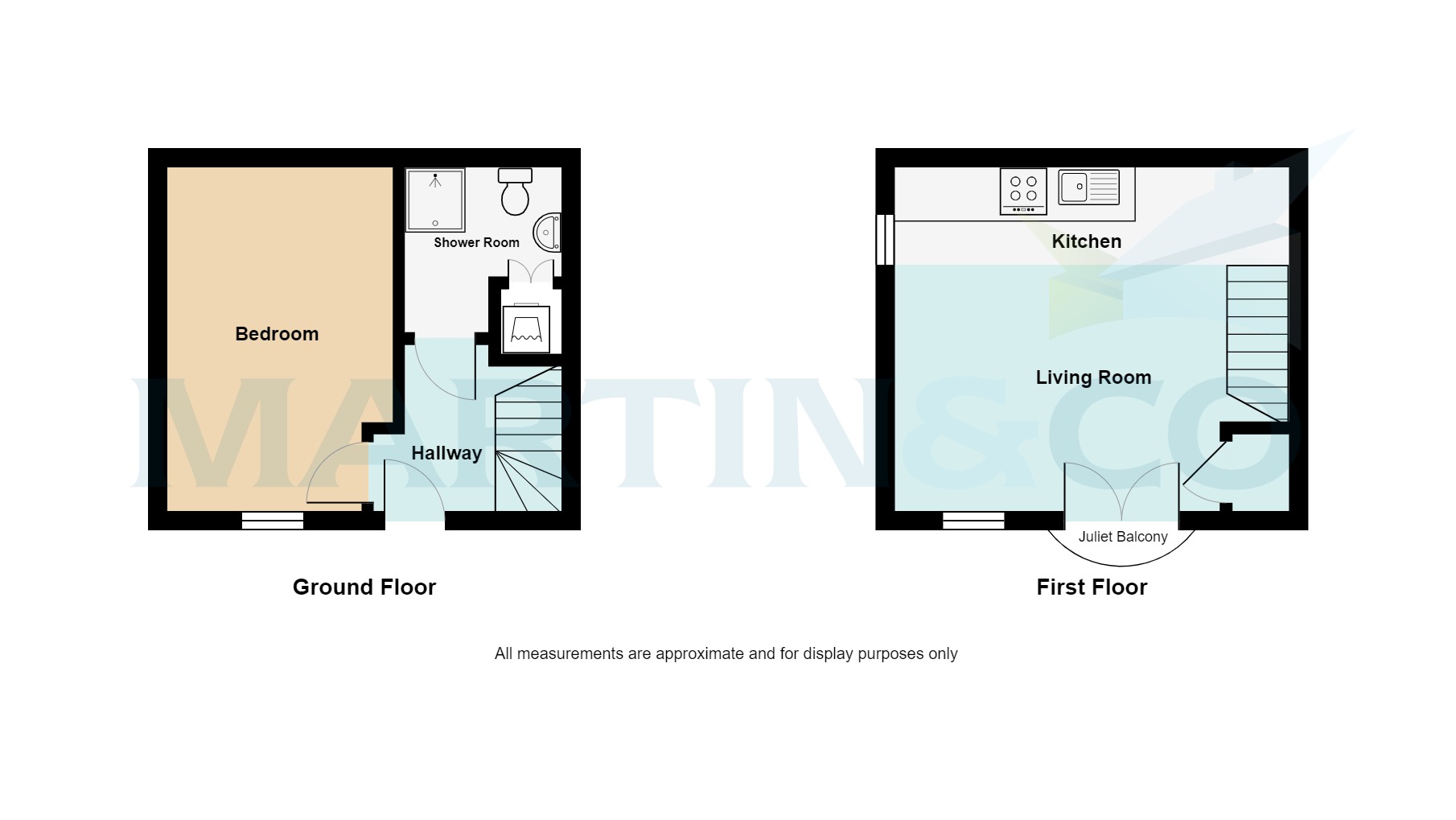Terraced house for sale in Solent Road, Church Gresley, Swadlincote, Derbyshire DE11
* Calls to this number will be recorded for quality, compliance and training purposes.
Property features
- Offered for sale with no onward chain
- Well presented modern cluster home
- Thoughtfully designed accommodation
- Entrance hall, double bedroom and shower room
- Open plan lounge and kitchen to the first floor
- Small mezzanine level, ideal for storage
- External balcony feature
- Gas fired central heating system
- Double glazing to windows
- Ideally suiting the investor or first time buyer
Property description
Offered for sale with no onward chain - ideally suiting the investment or first time buyer - ever popular development Well presented modern cluster home situated within this popular development. Accommodation comprises entrance hall, double bedroom and shower room. To the first floor open plan lounge and kitchen, with small mezzanine level above.
The property Offered for sale with no upward chain is this modern cluster home, that would ideally suite the investor or first time buyer. Briefly the accommodation includes entrance hall, double bedroom and shower room. To the first floor an open plan lounge and kitchen, with small mezzanine above that is ideal for storage. Externally there is a small fore garden, parking area and balcony feature.
Locally there is a small shopping parade on Glamorgan Way which includes a Sainsburys Local, fish and chip shop plus the Gresleydale Health Centre. For the commuter, the centres of Swadlincote, Burton on Trent and Ashby de la Zouch are all accessible, where there are a high standard of amenities.
Accommodation
entrance hall With stairs to the first floor. Central heating radiator.
Double bedroom 13' 10" x 9' (4.22m x 2.74m) With uPVC framed double glazed window to the front elevation. Central heating radiator.
Shower room With a suite comprising of wash hand basin and W.C. Corner cubicle housing the mains fed shower. Central heating radiator, plumbing for washing machine, central heating radiator and quality flooring.
First floor
open plan lounge & kitchen 13' 8" x 12' 4" (4.17m x 3.76m) With uPVC framed double glazed window to the front elevation, uPVC framed double doors opening to the balcony, two central heating radiators, over stairs storage cupboard housing the central heating boiler. The kitchen area includes four ring hob with extractor hood over and electric oven beneath. Inset sink unit with mixer tap over. Mezzanine level, which is ideal for storage.
Outside The property has a small are of fore garden which is adjacent to the parking area.
We are advised that there is a maintenance charge of £17.34 per calendar month relating to the grounds, gardening and car park.
Tenure Freehold
council tax band A South Derbyshire District Council
EPC tbc
Property info
For more information about this property, please contact
Martin & Co Coalville, LE67 on +44 1530 658923 * (local rate)
Disclaimer
Property descriptions and related information displayed on this page, with the exclusion of Running Costs data, are marketing materials provided by Martin & Co Coalville, and do not constitute property particulars. Please contact Martin & Co Coalville for full details and further information. The Running Costs data displayed on this page are provided by PrimeLocation to give an indication of potential running costs based on various data sources. PrimeLocation does not warrant or accept any responsibility for the accuracy or completeness of the property descriptions, related information or Running Costs data provided here.

















.png)
