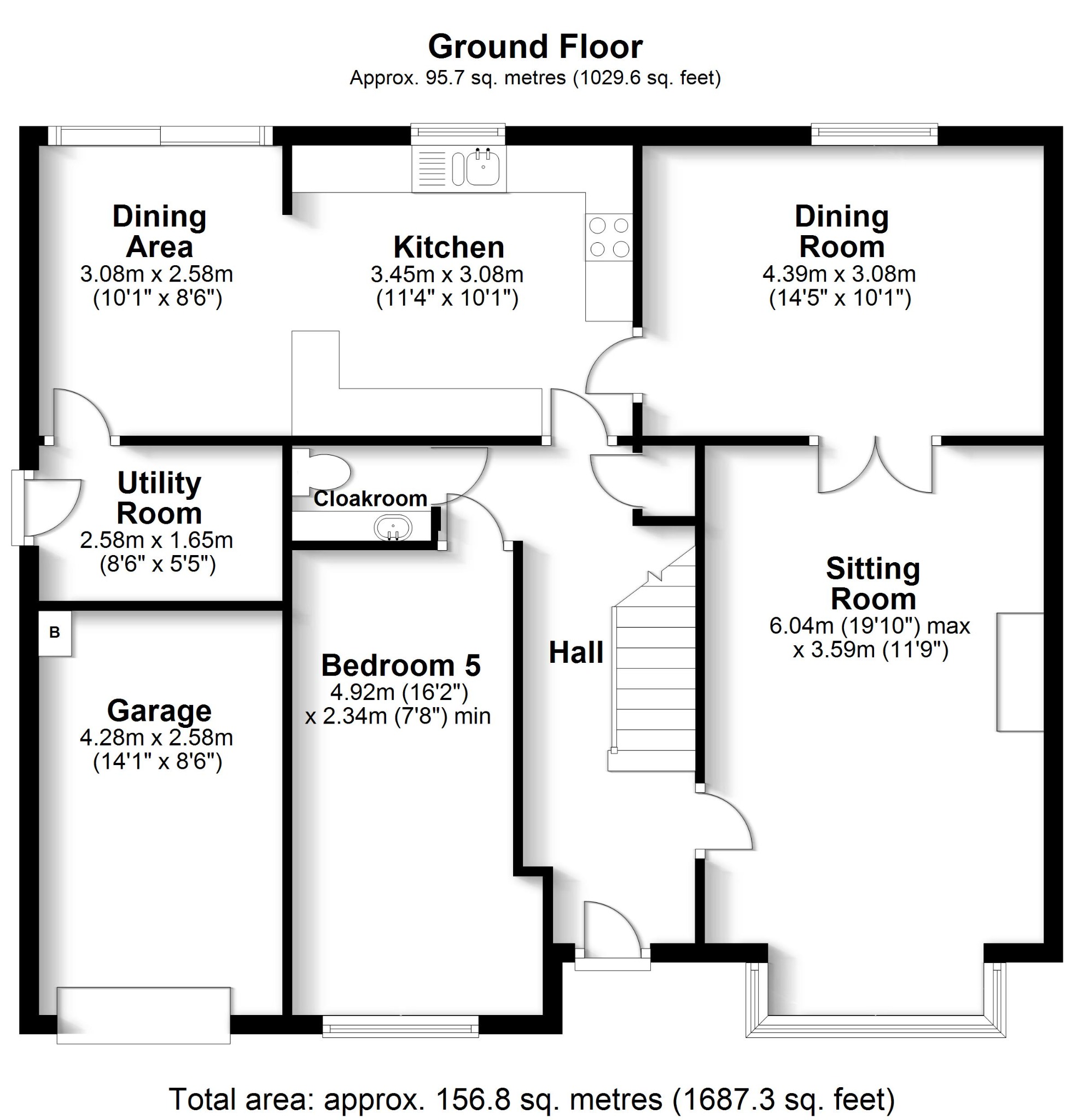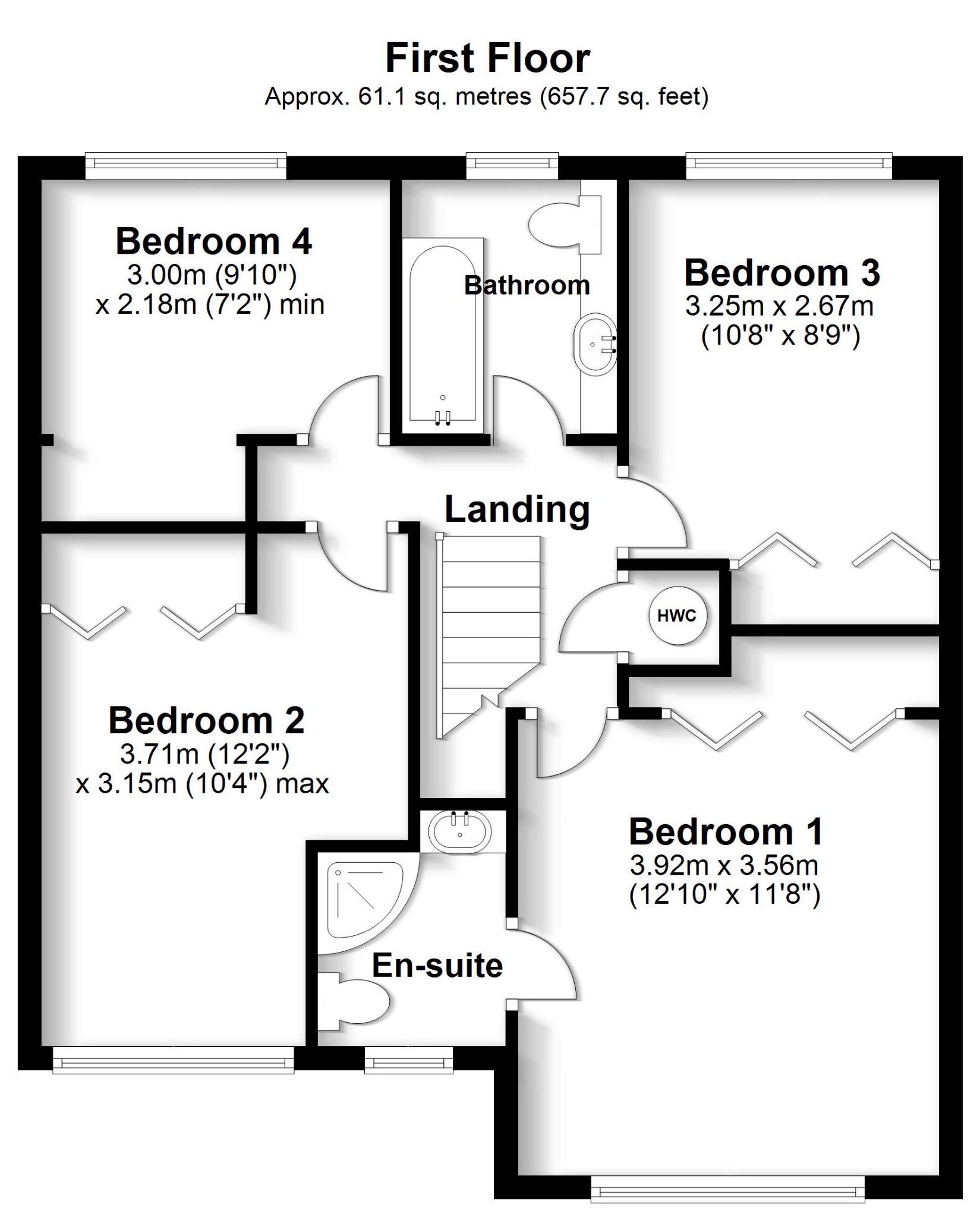Detached house for sale in Fyfield Close, Whiteley, Fareham PO15
* Calls to this number will be recorded for quality, compliance and training purposes.
Property features
- Perfect for a growing family, this 5-bedroom family home is situated in a very desirable, quiet Cul-de-sac location.
- Neff appliances are fitted in the Kitchen/diner along with a handy breakfast bar for informal dining or watching over the children doing homework whilst cooking a family meal.
- All upstairs bedrooms are of a good size and have built in storage, the downstairs bedroom is a double, so no fighting for space here.
- In catchment and walking distance to Whiteley primary school, whilst the bus stop for Henry Cort secondary school is just around the corner.
- Location is everything here! It's less than a 10-minute walk to Meadowside Park, and just 20 minutes to the Village if you fancy leaving the car at home to enjoy an evening out.
- Ideal for rail and road links. Swanwick train station is less than a 5-minute drive.
Property description
This is the first time this family home has come to the market since it was built in 1998. Enjoying a quiet cul-de-sac position, you can watch your family grow up with so many local amenities within walking distance from your front door.
There’s parking in front of the garage for two cars, with the potential to extend parking should you need to. The front door opens to the hall which has an attractive bespoke oak and glass staircase fitted with a purpose-built storage solution – perfect for shoes and coats. The downstairs cloak room has a white suite with a vanity sink unit.
The sitting room is to the front with a pretty box bay window and Adams style fireplace fitted with an electric fire. Double glass doors lead to the very generous dining room – ideal for that big family Christmas, or parties, and it flows into the kitchen.
The kitchen has been thoughtfully planned with an integrated fridge freezer, and dishwasher. The Neff double oven, microwave, hob, and extractor are fitted into the Shaker style cream units with handy pan drawers and a breakfast bar; Patio doors lead to the garden. A useful utility, with a sink, space and plumbing for a washing machine and tumble dryer, plus additional units is ideal for muddy boots and paws with access to the garden.
One of the garages have been converted to provide a big bedroom downstairs with a wash basin.
Upstairs the landing boasts a big airing cupboard and has access to the loft which is partly boarded. The main bedroom has double mirrored wardrobes and a fully tiled ensuite with a corner shower, white WC, and vanity basin.
The other three generous bedrooms all have built in storage and share the family bathroom which is fully tiled with a white suite and cupboards for all your lotions and potions.
Outside, the rear garden is laid to lawn with a patio to enjoy the evening sunshine.
This style of property is very popular in this location, especially with the local Primary school being so handy and Whiteley village being a walk away. Please take a look at our video tour or call the office to arrange a viewing.
Property info
Ground Floor Plan View original

First Floor Plan View original

For more information about this property, please contact
Robinson Reade Ltd, SO31 on +44 1489 322527 * (local rate)
Disclaimer
Property descriptions and related information displayed on this page, with the exclusion of Running Costs data, are marketing materials provided by Robinson Reade Ltd, and do not constitute property particulars. Please contact Robinson Reade Ltd for full details and further information. The Running Costs data displayed on this page are provided by PrimeLocation to give an indication of potential running costs based on various data sources. PrimeLocation does not warrant or accept any responsibility for the accuracy or completeness of the property descriptions, related information or Running Costs data provided here.

























.jpeg)

