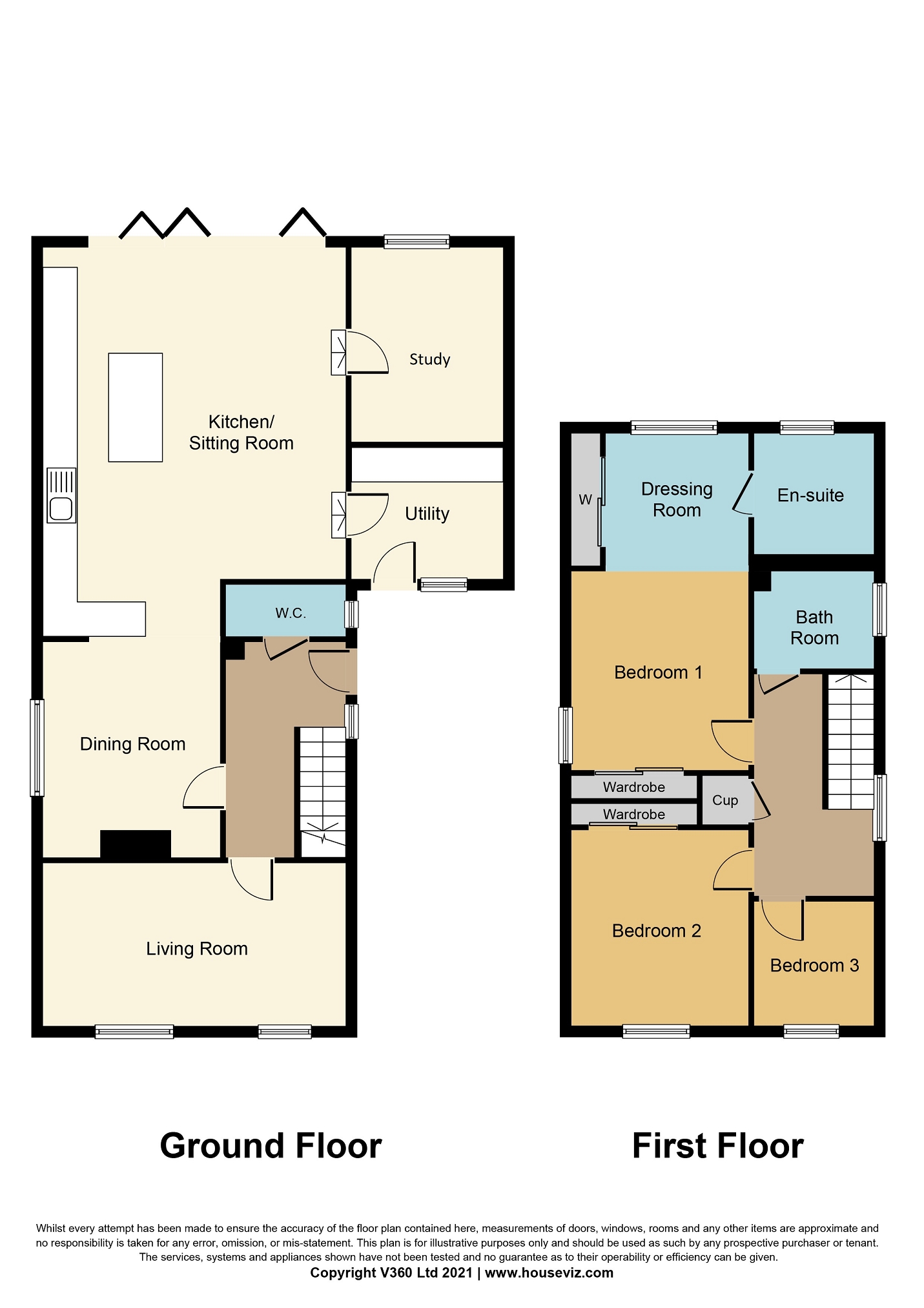Detached house for sale in Main Street, Yaxley, Peterborough PE7
* Calls to this number will be recorded for quality, compliance and training purposes.
Property features
- Ideal Family Home
- Extended Detached Property
- Three Bedrooms With Built in Air Conditioning
- Dressing Room & En-Suite
- Open Plan Kitchen Family Room
- Utility Room & Study
Property description
Smart Move are delighted to have on offer for sale this immaculately presented, three bedroom detached property in Yaxley. Situated within close proximity to local amenities, schools, health care centres and easy access to A1, this would make an ideal family home.
Much improved by the owners, the property has had a two storey extension and comprises entrance hallway, cloak room, living room, dining room leading to open plan kitchen/breakfast family room with bi-folding doors leading to rear garden, utility room and study.
To the first floor is three bedrooms with en-suite and dressing room to the master bedroom and a family bathroom. Additionally, there is integrated Air Conditioning throughout all bedrooms.
The property benefits from a low maintenance rear garden and a block paved driveway for multiple vehicles.
To arrange your viewing, please call our sales team.
Entrance Hallway
Composite entrance door leading to entrance hallway, stairs leading to first floor landing, under stairs storage cupboard, radiator
Cloak Room (1.91m x 1.02m (6' 03" x 3' 04" ))
UPVC double glazed window to side, two piece suite comprising WC, pedestal wash hand basin
Living Room (6.07m x 3.63m (19' 11" x 11' 11"))
Two UPVC double glazed windows to front, feature panelling, two radiators.
Kitchen Breakfast Family Room (5.36m x 5.92m (17' 07" x 19' 05" ))
L-Shaped
Matching range of base and eye level units with work surfaces over, sink and drainer with mixer taps over, two built in electric ovens, built in dishwasher, built in fridge/freezer, built in microwave, island with built in drawers and work surfaces over comprising built in hob and built in wine fridge, under floor heating, bi-folding doors leading to rear garden
Dining Room (4.06m x 3.30m (13' 04" x 10' 10" ))
Open plan with kitchen/breakfast family room, UPVC double glazed window to side, radiator
Utility Room (2.18m x 2.29m (7' 02" x 7' 06"))
Composite door to front, UPVC double glazed window to front, built in fridge, space for washing machine and tumble dryer. Built in washing baskets via drawer and storage cupboard.
Study (2.13m x 2.18m (7' 0" x 7' 02"))
UPVC double glazed window to rear, radiator
First Floor Landing
UPVC double glazed window to side, airing cupboard housing boiler
Bedroom 1 (3.68m x 3.35m (12' 01" x 11' 0"))
UPVC double glazed window to side, feature panelling, radiator, fitted wardrobes, air conditioning via recessed ceiling vent.
Dressing Area (2.13m x 3.30m (7' 0" x 10' 10" ))
UPVC double glazed window to rear, door to en-suite
En Suite (1.91m x 2.13m (6' 03" x 7' 00" ))
UPVC double glazed window to rear, fully tiled
Bedroom 2 (3.73m x 3.25m (12' 03" x 10' 08"))
UPVC double glazed window to front, radiator, built in wardrobe, air conditioning via recessed ceiling vent.
Bedroom 3 (2.11m x 2.62m (6' 11" x 8' 07"))
UPVC double window to front, radiator, air conditioning via recessed ceiling vent.
Bathroom (2.01m x 1.73m (6' 07" x 5' 08" ))
UPVC double glazed window to side, three piece suite comprising WC, pedestal wash hand basin, panelled bath with shower over, extractor fan
Outside
To the front, the driveway is laid to block paving, To the rear, the garden is enclosed and mainly laid to artificial lawn, patio area, gated access to side.
Property info
For more information about this property, please contact
Smartmove Yaxley, PE7 on +44 1733 850749 * (local rate)
Disclaimer
Property descriptions and related information displayed on this page, with the exclusion of Running Costs data, are marketing materials provided by Smartmove Yaxley, and do not constitute property particulars. Please contact Smartmove Yaxley for full details and further information. The Running Costs data displayed on this page are provided by PrimeLocation to give an indication of potential running costs based on various data sources. PrimeLocation does not warrant or accept any responsibility for the accuracy or completeness of the property descriptions, related information or Running Costs data provided here.





































.png)