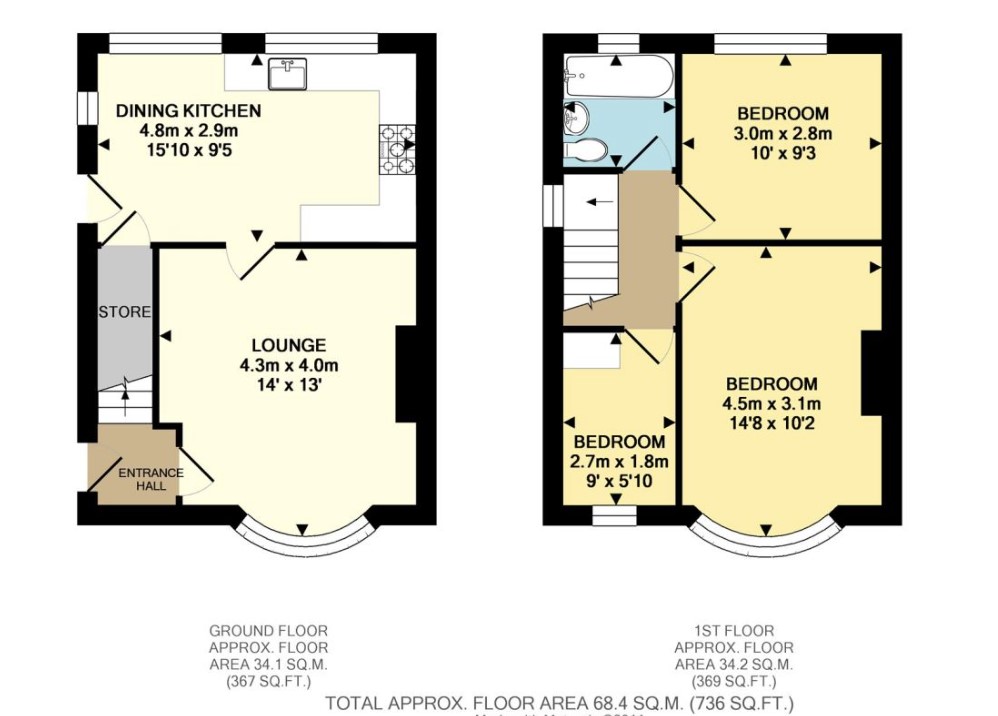Semi-detached house for sale in Rivelin Park Road, Sheffield S6
* Calls to this number will be recorded for quality, compliance and training purposes.
Property features
- Semi-detached
- Three bedrooms
- Bay-fronted
- Modern bathroom
- Views to the rear
- Garden
- Parking
- Garage
- Kitchen/Diner
Property description
A beautiful three-bedroom, bay-fronted semi-detached house located in Stannington on the outskirts of Sheffield, nestled between the picturesque Rivelin and Loxley Valleys and within 2 miles of Bradfield Dale. This property presents the perfect opportunity for those seeking a dream home ready to move in. Enjoying stunning rear views, a detached garden, and spacious and practical accommodation spread over two levels and with high-tech touches of smart lighting and heating, this property is a must-see to fully appreciate all it has to offer.
Entrance Hallway: A side entrance door opens into the hallway, which has a door leading to the lounge and stairs rising to the first-floor accommodation. The handrail is fitted with an LED downlight.
Lounge: Indulge in relaxation within the elegant lounge area, bathed in natural light via the large front-facing bay window, creating an inviting and cosy atmosphere. The room features inset spot lighting and a stylish radiator.
Kitchen/Diner: A stunningly designed kitchen/diner spans the entire width of the property. This expansive space offers a sleek and modern fitted kitchen, consisting of high-gloss wall and base units providing ample storage. The granite countertop features an inset sink and drainer, conveniently positioned beneath a rear-facing window, to infuse your culinary endeavours with natural light and a beautiful view. Equipped with a range of integrated appliances, such as a dishwasher, washing machine, fridge and freezer, electric oven, and a gas hob with a cooker hood over. Additionally, there are side-facing doors two further windows that flood the room with natural light, and a useful under-stair store cupboard. The room is finished with stylish tiled flooring and has ample space for a dining table, making this the perfect space for enjoying a family meal and entertaining guests and friends.
Landing: With a side-facing window, access to the loft, and doors to all rooms.
Bedroom One: A delightful double bedroom with a bay front-facing window and fitted wardrobes, providing ample storage solutions.
Bedroom Two: Another double bedroom with a large rear-facing window overlooking the rear garden, providing expansive views over the Rivelin Valley.
Bedroom Three: A generously sized single bedroom with a front-facing aspect, currently fitted with a desktop with storage above, ideal for a child's bedroom or a home office.
Bathroom/WC: Fitted with a modern contemporary white suite of low flush w.c., a wall-mounted wash hand basin with a mono mixer tap, a bath with a block mixer tap, and a recessed contemporary chrome finished shower and glazed screen. Fully tiled walls in white with contrasting tiled floors, a chrome ladder-style radiator, a rear-facing translucent window, and inset downlighters.
Exterior And Gardens: The property is nicely set back from the road, with a lawned walled garden to the front. Wrought iron gates open to a driveway leading to a detached brick-built garage with a rear-facing window, providing excellent workshop or storage facilities. A side pathway leads to the delightful scheduled lawn rear garden featuring a superb raised timber deck, providing an excellent outdoor seating or entertaining area, with an expansive view. Steps lead down to a lawn area with borders planted with a range of ornamental plants and shrubs, enclosed by fencing.
About Stannington: Located on the edge of Sheffield between the picturesque Rivelin and Loxley Valleys and within two miles of Bradfield Dale, Stannington offers a mix of local shops in the heart of the village. Public transport provides links to Hillsborough, with a Super tram terminus and the city centre with a road network to the Peak District and Manchester.
Disclaimer
Whilst we make enquiries with the Seller to ensure the information provided is accurate, Yopa makes no representations or warranties of any kind with respect to the statements contained in the particulars which should not be relied upon as representations of fact. All representations contained in the particulars are based on details supplied by the Seller. Your Conveyancer is legally responsible for ensuring any purchase agreement fully protects your position. Please inform us if you become aware of any information being inaccurate.
Money Laundering Regulations
Should a purchaser(s) have an offer accepted on a property marketed by Yopa, they will need to undertake an identification check and asked to provide information on the source and proof of funds. This is done to meet our obligation under Anti Money Laundering Regulations (aml) and is a legal requirement. We use a specialist third party service together with an in-house compliance team to verify your information. The cost of these checks is £70 +VAT per purchase, which is paid in advance, when an offer is agreed and prior to a sales memorandum being issued. This charge is non-refundable under any circumstances.
For more information about this property, please contact
Yopa, LE10 on +44 1322 584475 * (local rate)
Disclaimer
Property descriptions and related information displayed on this page, with the exclusion of Running Costs data, are marketing materials provided by Yopa, and do not constitute property particulars. Please contact Yopa for full details and further information. The Running Costs data displayed on this page are provided by PrimeLocation to give an indication of potential running costs based on various data sources. PrimeLocation does not warrant or accept any responsibility for the accuracy or completeness of the property descriptions, related information or Running Costs data provided here.



































.png)
