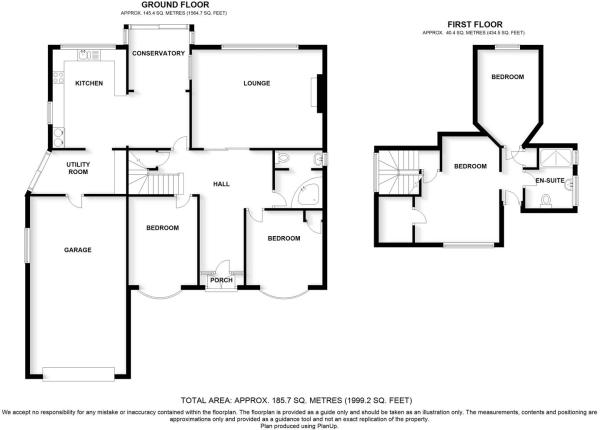Detached house for sale in Chestnut Lane, Clifton Campville, Tamworth B79
* Calls to this number will be recorded for quality, compliance and training purposes.
Property features
- Village locaton
- Beautiful views
- Large driveway
- Double garage
- Spacious hallway
- Three bedrooms
- Downstairs bathroom
- Ensuite to master bedroom
- Spacious lounge
- Kitchen diner
Property description
***village location***beautiful views***large driveway***double garage***spacious hallway***three bedrooms***downstairs bathroom***ensuite to the master bedroom***spacious lounge***kitchen diner***breakfast room***utility***
*** draft details - awaiting vendor approval ***
Offering this outstanding three bedroom detached home occupying a village location.
The property has oil central heating, double glazing, double garage and offers a delightful choice of accommodation which needs to be viewed.
The accommodation comprises in more detail:
Reception porch Having double glazed double opening leaded doors with external down lighters above and reception area.
Spacious through hallway Having glazed door, side window, two radiators, laminate flooring, coving surround, stairs leading off and under stairs storage
bedroom 10' 10" x 11' (3.3m x 3.35m) Having double glazed bow window, radiator and coving.
Bedroom 13' 0" x 9' 10" (3.96m x 3m) Having double glazed bow window, radiator and coving.
Refitted bathroom Having white suite comprising of corner spa bath, w.c., wash basin set in vanity cupboard, two double glazed windows, half tiled walls, feature archway, down lighters, radiator and tiled flooring.
Lounge 18' 9" x 14' (5.72m x 4.27m) Having large picture window with good aspects over garden, double opening side doors to garden room, two arched recesses, two radiators, coving surround to ceiling, wall light points and feature fireplace.
Sitting/garden room 17' 3" x 8' 6" (5.26m x 2.59m) Having part vaulted double glazed ceiling, wall light points, radiator and walk in bay with double glazed patio doors and double glazed side windows. Steps down to:
Lower level breakfast kitchen 14' 6" x 10' 6" (4.42m x 3.2m) Having stainless steel sink unit, base under, corner base, double base, single base with drawers, built in shelving, low level oven and hob with extractor fan, range of wall units comprising of double and single, work surfaces, ceramic tiling, black enamel Rayburn oil fired appliance, double glazed window to the rear, double radiator and wall light points.
Utility room 10' 8" x 13' 3" (3.25m x 4.04m) Having door to garage, side double glazed door and window, double base, single base, dresser style double wall unit with glazed doors and drawers inset, work surfaces and tiled floor.
To the first floor
landing Having double glazed window over staircase.
Bedroom 15' 3" x 12' 2" max (4.65m x 3.71m) Having double glazed raised window, double radiator, walk in wardrobe/store.
Lobby Having door to roof storage area and airing cupboard.
Shower room Having double sized shower, w.c., wash basin, full ceramic tiling, tiled flooring, double radiator, double glazed window and down lighter to ceiling.
Walk in store/sitting room 14' x 9' (4.27m x 2.74m) Having double glazed window, low level ceiling and down lighters inset. (Please note this room has limited use due to its low level ceiling).
To the exterior The property has delightful front gardens with block paved driveway offering more than ample parking, lawns, borders, shrubs and trees and gated access to the side.
Garage 26' x 14' (7.92m x 4.27m) Having up and over door, door to utility, light and power points and raised loft area with pull down loft ladders.
(Please ensure that prior to legal commitment you check that any garage facility is suitable for your own vehicular requirements)
To the rear of the property is timber decking, steps down to lower level lawn, attractive electronically operated awning above, paved area, lawns, borders, shrubs and trees with the gardens needing to be viewed to be fully appreciated.
Council Tax Band D - Lichfield District Council
Predicated mobile phone coverage and broadband services at the property:-
Mobile coverage - voice available for O2 and Vodafone.
Broadband coverage:-
Broadband Type = Standard. Highest available download speed 18 Mbps. Highest available upload speed 1 Mbps.
Broadband Type = Superfast. Highest available download speed 80 Mbps. Highest available upload speed 20 Mbps.
Networks in your area – Openreach
fixtures and fittings as per sales particulars.
Tenure
The Agent understands that the property is freehold. However we are still awaiting confirmation from the vendors Solicitors and would advise all interested parties to obtain verification through their Solicitor or Surveyor.
Green and company has not tested any apparatus, equipment, fixture or services and so cannot verify they are in working order, or fit for their purpose. The buyer is strongly advised to obtain verification from their Solicitor or Surveyor. Please note that all measurements are approximate.
If you require the full EPC certificate direct to your email address please contact the sales branch marketing this property and they will email the EPC certificate to you in a PDF format
want to sell your own property?
Contact your local green & company branch on
Property info
For more information about this property, please contact
Green & Company - Tamworth Sales, B79 on +44 1827 726429 * (local rate)
Disclaimer
Property descriptions and related information displayed on this page, with the exclusion of Running Costs data, are marketing materials provided by Green & Company - Tamworth Sales, and do not constitute property particulars. Please contact Green & Company - Tamworth Sales for full details and further information. The Running Costs data displayed on this page are provided by PrimeLocation to give an indication of potential running costs based on various data sources. PrimeLocation does not warrant or accept any responsibility for the accuracy or completeness of the property descriptions, related information or Running Costs data provided here.









































.png)

