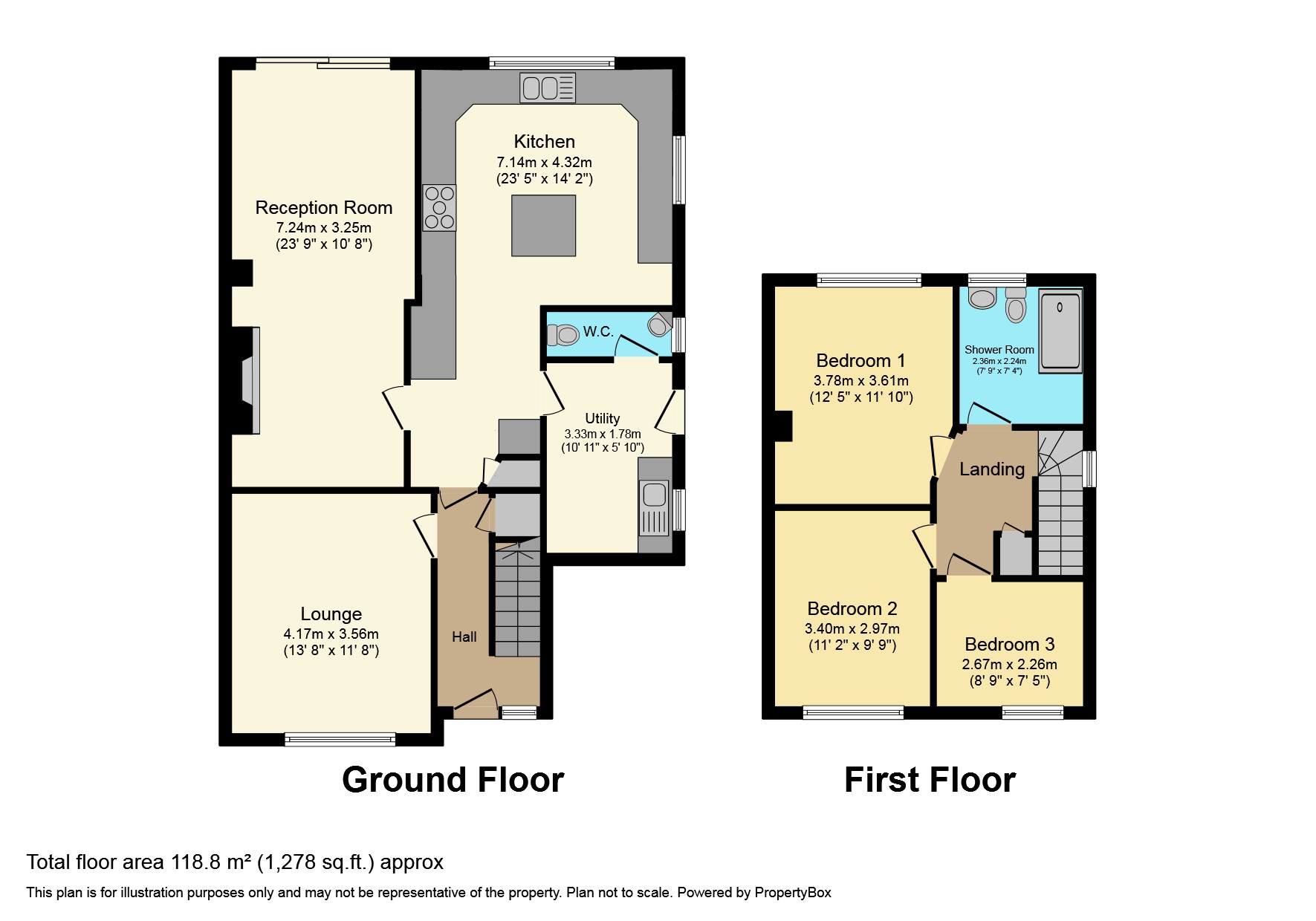Semi-detached house for sale in Middleton Road, Horsham RH12
* Calls to this number will be recorded for quality, compliance and training purposes.
Property features
- Three Generous Bedrooms
- Two Spacious Receptions
- Vast Kitchen/Diner
- Utility Room
- Detached Garage
- Driveway
- Private Rear Garden
- Downstairs WC
- Modern Shower Room
- No chain
Property description
An extended three bedroom semi-detached in a popular location within walking distance of Horsham Town. Offering driveway & garage with no onward chain.
Location This fantastic property is just a stone's throw away from Horsham town centre; a thriving historic market town with an excellent selection of national and independent retailers including a large John Lewis and Waitrose store. There are twice weekly award winning local markets in the Carfax in the centre of Horsham for you to stock up on local produce, or head to East Street, or 'Eat Street' as it is known locally, where there is a wide choice of restaurants.
You are spoilt for choice when it comes to activities - there is The Pavilions in the Park Leisure Centre with its gym and swimming pools, The Capitol Arts Centre and Everyman Cinema.
For those needing to commute, Horsham Station provides a direct line to Gatwick (17 minutes) and London Victoria (52 minutes) and there is easy access to the M23 leading to the M25.
Property The front door opens into a spacious hallway which provides storage for coats and shoes whilst housing the staircase to the first floor which also benefits from storage beneath. The lounge and kitchen are both accessed via the hallway creating a natural flow. The lounge itself boasts a large window overlooking the front garden and flooding the space with natural light. This room measures at 13'8 x 11'8 and provides great flexibility for furniture placement. Moving along, the hallway leads you to the impressive kitchen/diner measuring at 23'5 x 14'2 offering bundles of space, perfect for avid cooks. The kitchen is fitted with a wide range of floor and wall mounted units offering plenty of worksurface and storage space. At the centre of the kitchen you will find a large island doubling up as a handy breakfast bar, making this a pleasant social space to enjoy with views out over the garden. In addition, a utility room also provides work surfaces and space for appliances along with an in-built sink. Access to the side of the property and the downstairs WC can also be found here. Helping to make the most of this extended property is an additional reception room accessed via the kitchen which allows your imagination to run wild. This room has sliding doors opening to the rear garden and measures at 23'9 x 10'8 offering you enormous amount of space to use how ever best suits your way of living. Moving upstairs, the light and airy landing provides access to all three generous bedrooms and the modern fitted shower room. Bedroom one and two are spacious doubles with space for large beds and additional furnishings to fit comfortably, Bedroom three is a spacious single room again offering the flexibility to add additional free standing storage or furnishings. Finally, the shower room is complete with a large glass screened walk in shower and a white suite, The sink provides built in storage beneath and large grey tiles keep the space feeling stylish and fresh with a large window for light and ventilation.
Outside To the front of the property is a large driveway with space for numerous vehicles to park and a detached single garage with an up and over door. A generous lawned front garden is adjacent to the driveway, giving a great feeling of space to the front of the property. A side gate opens into a small courtyard which then leads along the side to the rear garden. This private rear garden has a patioed area surrounding the rear of the house and steps lead you up to the expanse of lawn. This garden gives you the opportunity to keep a very minimalist area or provides you with a sizeable area to create your own oasis to enjoy.
Hall
lounge 13' 8" x 11' 8" (4.17m x 3.56m)
kitchen/diner 23' 5" x 14' 2" (7.14m x 4.32m)
reception room 23' 9" x 10' 8" (7.24m x 3.25m)
utility room 10' 11" x 5' 10" (3.33m x 1.78m)
WC
landing
bedroom 1 12' 5" x 11' 10" (3.78m x 3.61m)
bedroom 2 11' 2" x 9' 9" (3.4m x 2.97m)
bedroom 3 8' 9" x 7' 5" (2.67m x 2.26m)
shower room 7' 9" x 7' 4" (2.36m x 2.24m)
additional information Tenure: Freehold
Council Tax Band: E
Property info
For more information about this property, please contact
Brock Taylor, RH12 on +44 1403 453641 * (local rate)
Disclaimer
Property descriptions and related information displayed on this page, with the exclusion of Running Costs data, are marketing materials provided by Brock Taylor, and do not constitute property particulars. Please contact Brock Taylor for full details and further information. The Running Costs data displayed on this page are provided by PrimeLocation to give an indication of potential running costs based on various data sources. PrimeLocation does not warrant or accept any responsibility for the accuracy or completeness of the property descriptions, related information or Running Costs data provided here.
































.png)

