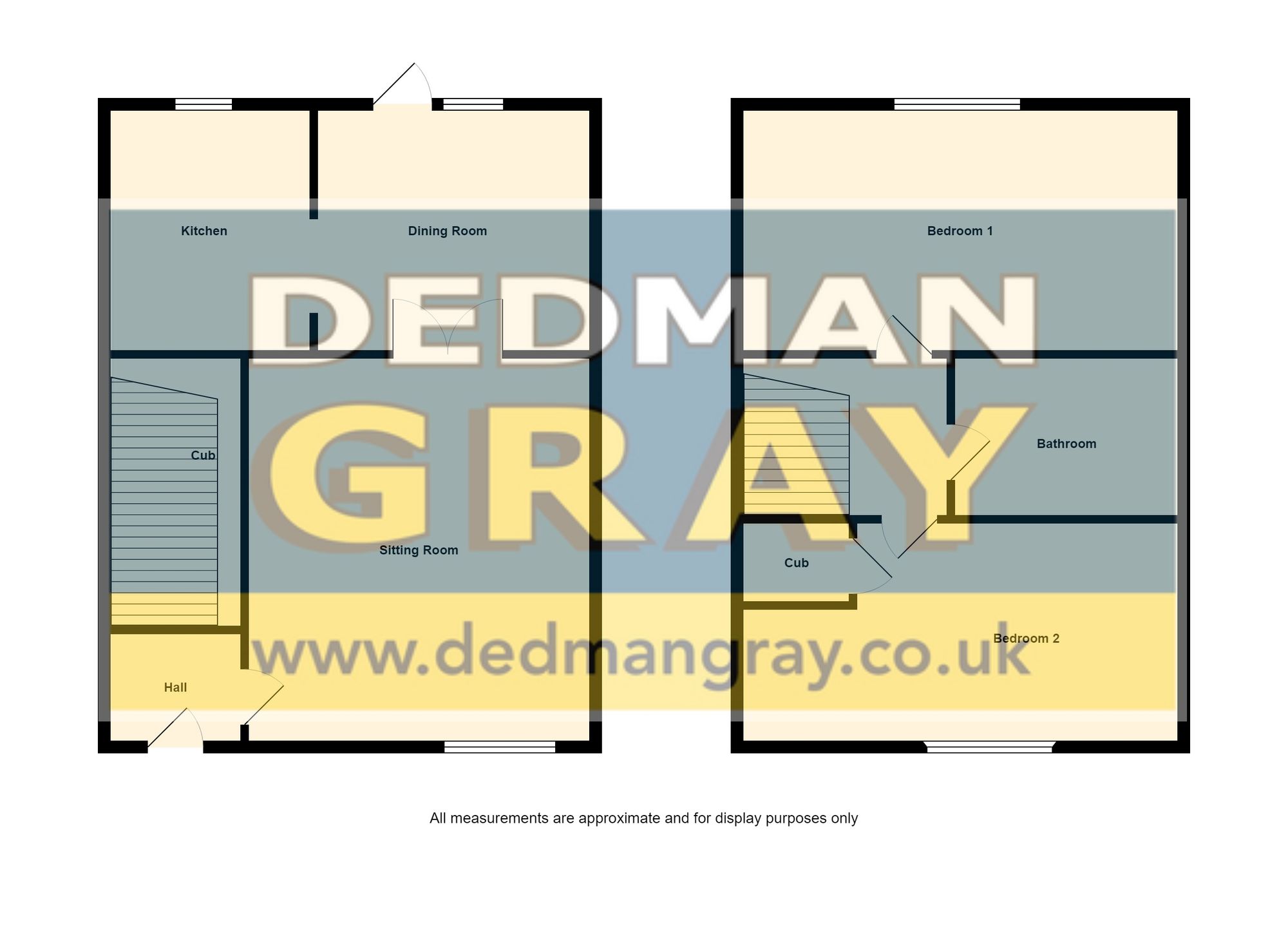Terraced house for sale in Shillingstone, Shoeburyness SS3
* Calls to this number will be recorded for quality, compliance and training purposes.
Property features
- Two bedroom mid terraced house
- Fitted kitchen
- Family bathroom
- Off street parking to front
- Good size rear garden
- Easy access to Asda Superstore
- In close proximity to Private & Grammar Schools
- Bournes Green School Catchment
Property description
Situated in a popular residential area, this charming two bedroom mid-terraced house is an ideal home for a small family or first-time buyers. The property offers a comfortable and practical living space with two reception rooms, a fitted kitchen and a separate dining room.
Externally, the house boasts a good size rear garden, providing ample space for outdoor activities and relaxation. The patio area leads to the maintained lawned garden. A shed situated at the rear provides convenient storage space, with a rear gate access. Furthermore, off street parking to the front of the property is available for two cars.
Benefitting from a convenient location, this property offers quick and easy access to amenities such as the nearby Asda Superstore. With no onward chain, this home is ready to be occupied, making it a truly appealing opportunity for prospective buyers.
EPC Rating: D
Location
Benefitting from a convenient location, this property offers quick and easy access to amenities such as the nearby Asda Superstore and located in Bourne Green School Catchment Area.
Entrance Hall
Stairs to first floor, radiator, door to:
Lounge (4.32m x 2.82m)
Double glazed lead light window to front, one radiator, coving to textured ceiling, understairs storage cupboard and double glazed doors to:
Dining Room (2.64m x 1.91m)
Double glazed window to rear and doors giving access to the garden, coving to textured ceiling.
Kitchen (2.64m x 1.57m)
Double glazed window to rear overlooking the garden, stainless steel sink unit with mixer taps inset into worktop, base and eye level units, built in gas hob with extractor fan above and separate oven below, recess for fridge/freezer, plumbing for washing machine, wall mounted boiler for hot water and gas central heating, textured ceiling.
First Floor Landing
Loft hatch and textured ceiling.
Bedroom 1 (3.78m x 2.84m)
Double glazed window to rear, one radiator, textured ceiling.
Bedroom 2 (2.92m x 2.36m)
Increasing to 12'11 into recess. Double glazed window to front, one radiator, textured ceiling, built in cupboard.
Bathroom (2.03m x 1.85m)
Comprises of a panelled bath with mixer taps and shower attachment, low flush WC, wash hand basin, textured ceiling with extractor fan.
Rear Garden
Patio area leading to lawned garden with shed to rear and rear gate access.
Parking - Off Street
Off street parking to front for two cars.
Parking - Off Street
We are advised by the vendor that there is off street parking for 2 cars
Property info
For more information about this property, please contact
Dedman Gray, SS1 on +44 1702 787852 * (local rate)
Disclaimer
Property descriptions and related information displayed on this page, with the exclusion of Running Costs data, are marketing materials provided by Dedman Gray, and do not constitute property particulars. Please contact Dedman Gray for full details and further information. The Running Costs data displayed on this page are provided by PrimeLocation to give an indication of potential running costs based on various data sources. PrimeLocation does not warrant or accept any responsibility for the accuracy or completeness of the property descriptions, related information or Running Costs data provided here.



























.png)