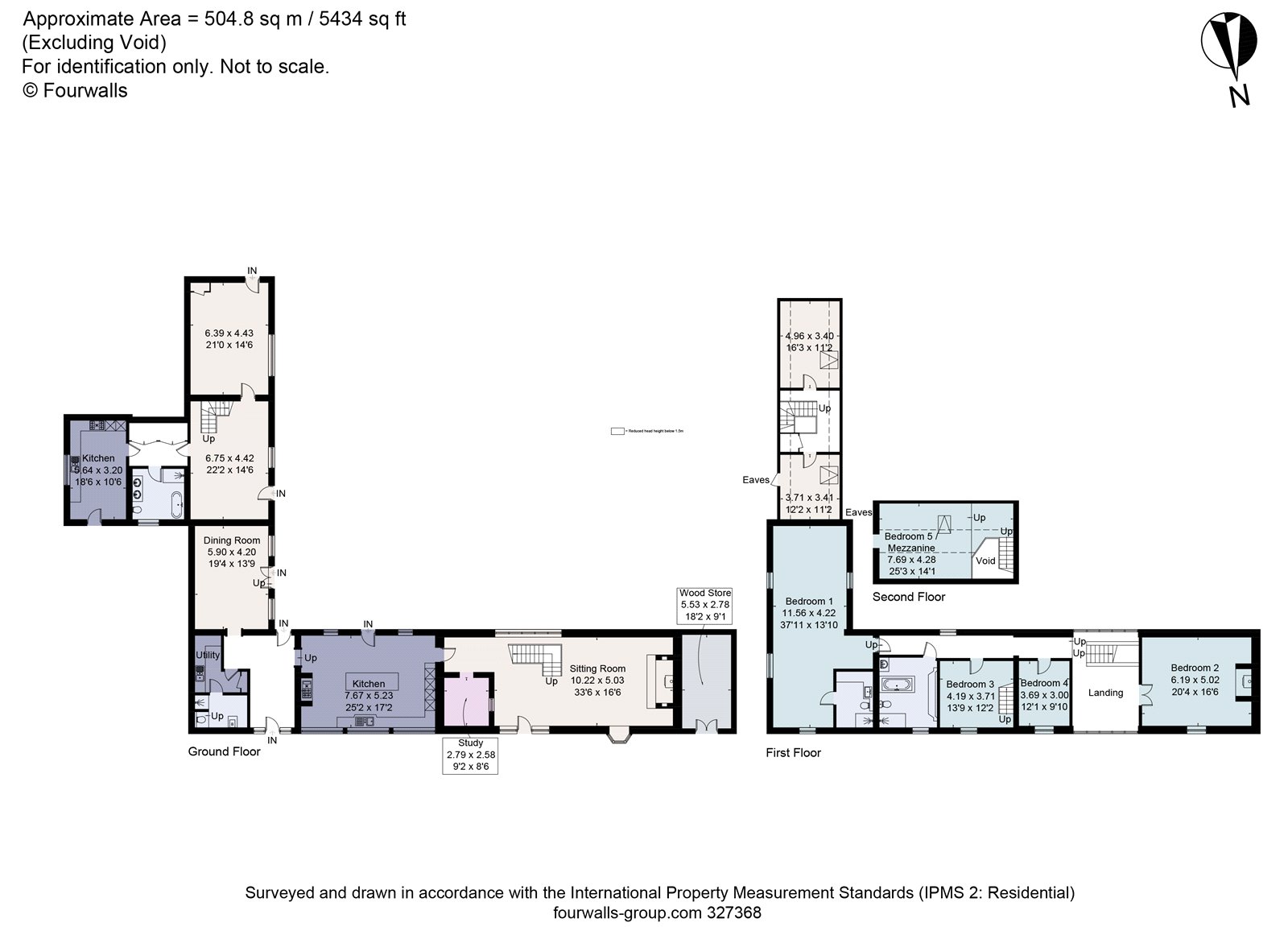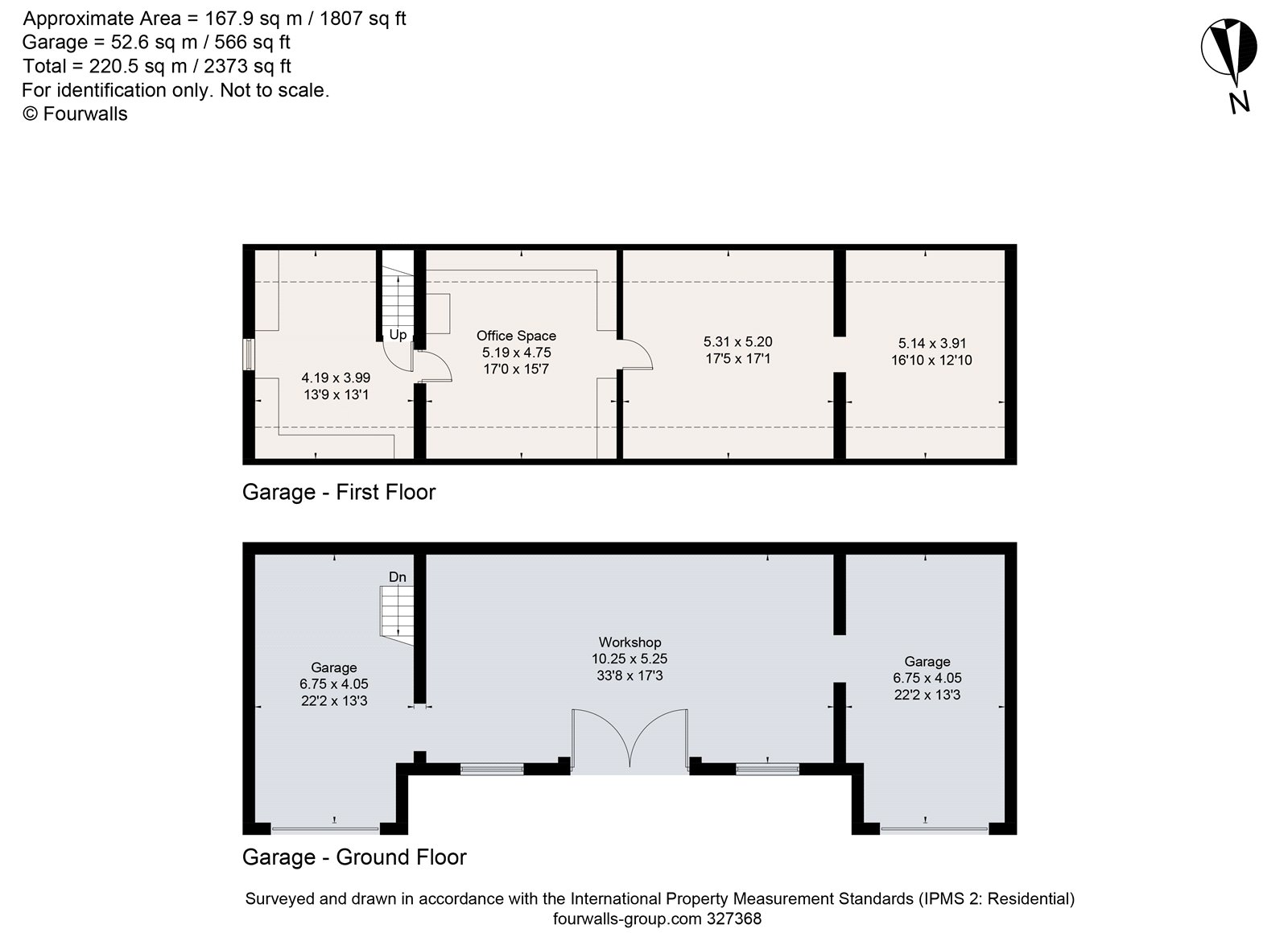Equestrian property for sale in The Old Barn, Stockwith Road, Walkeringham, Doncaster DN10
Just added* Calls to this number will be recorded for quality, compliance and training purposes.
Property features
- Substantial 4/5 bedroom barn conversion
- Superb 25’ kitchen breakfast room and 33’ sitting room complete with log burner
- Self-contained two bedroom annexe
- Triple garage/workshop with rooms above
- 7.4 acres with three stables, tack room and hay store
- Gated driveway and far reaching views
- EPC Rating = D
Property description
A substantial converted barn with self-contained annexe.
Description
The Old Barn is an impressive detached barn conversion that was initially built in the 1800s and later converted in the early 1990s to create a stylish and very spacious family home. The property offers a wealth of accommodation extending to almost 5500 sq ft, incorporating the main house and a self-contained attached annexe, which is perfectly suited to multi-generational living, an au pair or to let out as an income generator. There is further scope to add a further self-contained apartment over the garage and workshop, which is currently used as storage and office space but has great potential for conversion (subject to obtaining the necessary consents).
The property has been appointed to the highest standards and includes many premium features, Velux windows and a stylish kitchen with granite work surfaces. The vendors have owned the home since it was converted and have undertaken an extensive programme of renovations, with the result being a modern, wonderfully warm and welcoming home. Character features abound, including exposed timber beams, cavernous brick fireplaces and a striking wood staircase. Most of the ground floor rooms have dual aspect windows on both sides of the house, so there is excellent natural light. The main hallway leads to a dining room, recently refitted kitchen with range cooker, utility room and shower room/WC. The sitting room is 33ft long and incorporates a study area/snug. Upstairs there four good-size bedrooms including a principal bedroom with en suite, plus family bathroom, with a fifth bedroom situated on a mezzanine. The self-contained annexe features a living room, two bedrooms, bathroom and kitchen, with an eaves space above that would be ideal for storage or conversion.
The house is set within about seven and a half acres of land, including paddocks, woodland featuring cherry and plum trees, gardens, a "suntrap" south-facing courtyard with a hot tub and BBQ, and extensive off-road parking on both tarmac and gravel driveways. The property would be well-suited to equestrian use given its grassland suitable for grazing and a wooden stable block with three looseboxes and a tack room. There would be space for a manege if required (subject to necessary consents). The property is accessed via electric sliding gates with intercom, and has the added benefit of a detached garage and workshop block.
Location
Walkeringham is situated approximately six miles northwest of Gainsborough. The village itself has a primary school, pub, church and village hall, while there are more extensive amenities in Gainsborough including a train station, restaurants, superstore and High Street shopping and a leisure centre.
Road links are easily accessible including the A631, A1(M), M1 and M180 which link to the wider motorway network. There are trains from Gainsborough to London Kings Cross in approximately two hours and 18 minutes. Humberside International Airport is approximately 31 miles distant.
Disclaimer: All journey times and distances are approximate.
Square Footage: 7,807 sq ft
Acreage:
7.4 Acres
Additional Info
Fibre Broadband
Mains Water
Electricity
Gas
Central Heating: Gas
Private Drainage
Photographs Taken: November 2023
Property info
For more information about this property, please contact
Savills - Lincoln, LN6 on +44 1522 397532 * (local rate)
Disclaimer
Property descriptions and related information displayed on this page, with the exclusion of Running Costs data, are marketing materials provided by Savills - Lincoln, and do not constitute property particulars. Please contact Savills - Lincoln for full details and further information. The Running Costs data displayed on this page are provided by PrimeLocation to give an indication of potential running costs based on various data sources. PrimeLocation does not warrant or accept any responsibility for the accuracy or completeness of the property descriptions, related information or Running Costs data provided here.





































.png)