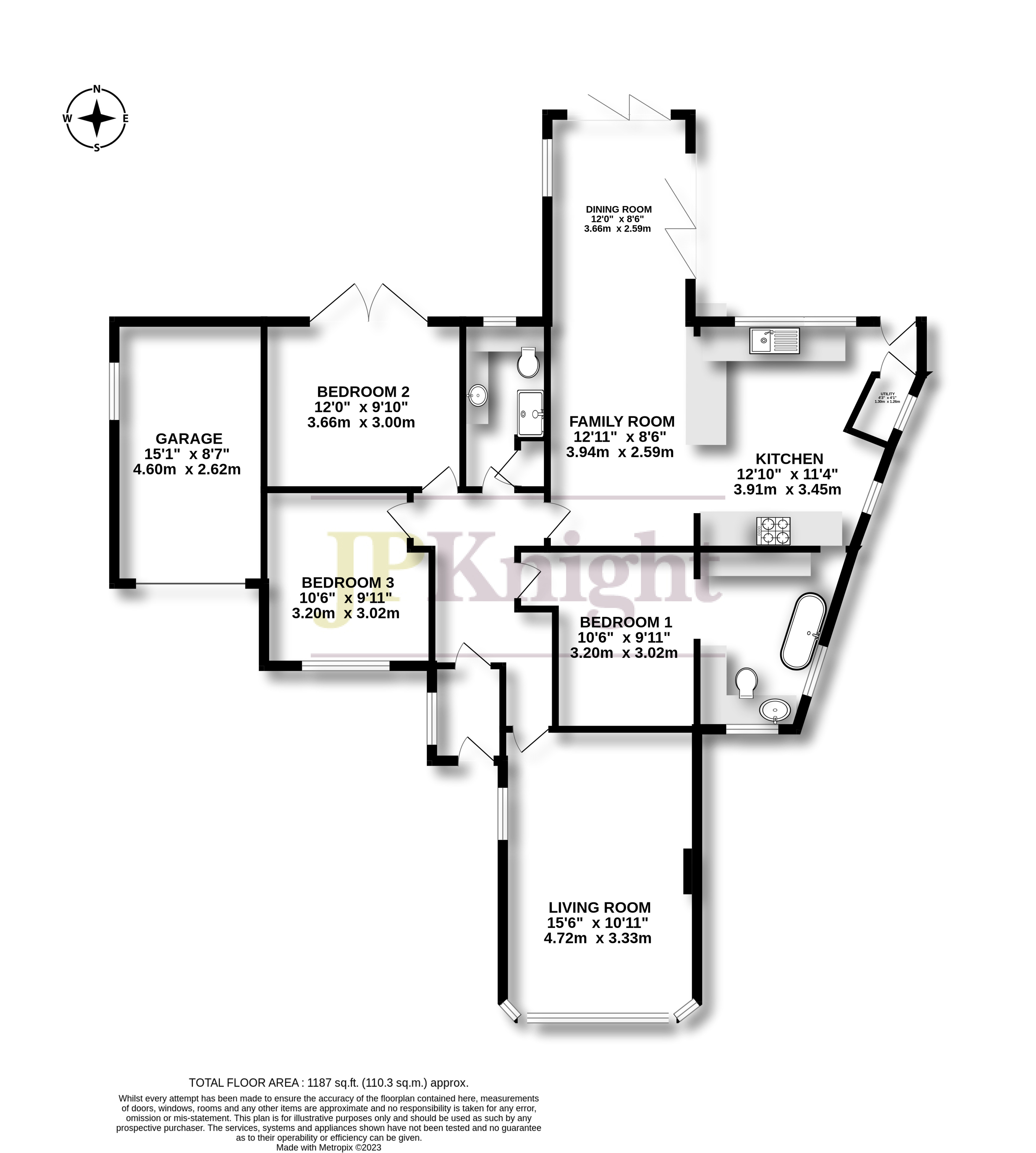Bungalow for sale in Lydalls Road, Didcot OX11
* Calls to this number will be recorded for quality, compliance and training purposes.
Property description
A rare opportunity to acquire this contemporary single storey property which has been extended and modernised by the current owners to a very high standard throughout. Accommodation comprises a welcoming entrance hall with solid oak floor leading to a double aspect living room with log stove. A spacious kitchen/dining/family room with double bi-fold doors leads to the garden and a separate utility area. There are three double bedrooms and two bathrooms. The secluded rear garden has a large patio leading to an established lawn and gated access to the front. The private front garden has a gated driveway with parking for three cars leading to the garage. This fabulous family home is ideally located in this quiet cul-de-sac within walking distance of Didcot Parkway train station (trains to London in under an hour) and close proximity to all the amenities of the town centre.
A rare opportunity to acquire this contemporary single storey property which has been extended and modernised by the current owners to a very high standard throughout.
Accommodation comprises a welcoming entrance hall with solid oak floor leading to a double aspect living room with log stove. A spacious kitchen/dining/family room with double bi-fold doors leads to the garden and a separate utility area. There are three double bedrooms and two bathrooms.
The secluded rear garden has a large patio leading to an established lawn and gated access to the front. The private front garden has a gated driveway with parking for three cars leading to the garage.
This fabulous family home is ideally located in this quiet cul-de-sac within walking distance of Didcot Parkway train station (trains to London in under an hour) and close proximity to all the amenities of the town centre.
Tenure: Freehold council tax band: D
The property is double glazed throughout with gas central heating to radiators.
Entrance Porch: Window to front, tiled floor.
Entrance Hall: Solid Oak floor, radiator.
Living Room: 10’11 x 15’6 (into bay) Bay window to front and window to side, log stove with tiled hearth and wooden mantel, solid oak floor.
Kitchen: 12’10 x 11’4 Double aspect with door to garden, range of shaker style storage units with marble effect worktops, integrated dishwasher, double oven and microwave, fridge/freezer, electric hob with extractor hood above, wood style floor. Open to:
Family Room: 12’11 x 8’6 Wood style floor, column radiator. Open to:
Dining Room: 12’0 x 8’6 Two sets of bi-fold doors to garden and full height window, roof lantern, column radiator, downlighters.
Utility: Window to side, space for two appliances (plumbing for WC), wood style floor.
Bedroom 1: 10’6 x 9’11 Wall lights, column radiator. Open to:
Ensuite Bathroom/Dressing Room: Double aspect, Three- piece suite with Claw foot bath, WC and basin vanity unit, storage space, wood style floor.
Bedroom 2: 12’0 x 9’10 French doors with glazed sidelights to garden, fitted wardrobe, radiator.
Bedroom 3: 10’6 x 9’11 Window to front, fitted wardrobe, radiator.
Shower Room: Window to rear, large walk-in shower, vanity unit with countertop basin, tiled walls and floor, downlighters.
Outside
The secluded rear garden is a fabulous feature, beautifully landscaped with a large patio area leading to an established lawn and gravel BBQ area with wood store. There is a storage shed, mature hedge boundary and gated access to the front on both sides.
The front is approached via a gated driveway with parking for three cars leading to a garage. A gravel path leads to the front door flanked with lawn and mature hedge creating a great deal of privacy.
Garage: 8’8 x 15’3 Up and over door, window to side, light and power.
The property is located in the highly sought after area known as "Old Didcot", surrounded by historial listed homes that make the area feel like a quaint Oxfordshire village even though you are in the centre of town. Its just 15 minutes walk to the centre of Ddicot where there are an abundance of restaurants, shops, cinema, theatre and supermarkets. Its is 5 minutes walk to Didcot Parkway train station with services to London Paddington in under 40 minutes and regular buses to Harwell Science Park.
Property info
For more information about this property, please contact
JP Knight Property Agents, OX10 on +44 1491 877226 * (local rate)
Disclaimer
Property descriptions and related information displayed on this page, with the exclusion of Running Costs data, are marketing materials provided by JP Knight Property Agents, and do not constitute property particulars. Please contact JP Knight Property Agents for full details and further information. The Running Costs data displayed on this page are provided by PrimeLocation to give an indication of potential running costs based on various data sources. PrimeLocation does not warrant or accept any responsibility for the accuracy or completeness of the property descriptions, related information or Running Costs data provided here.


























.png)