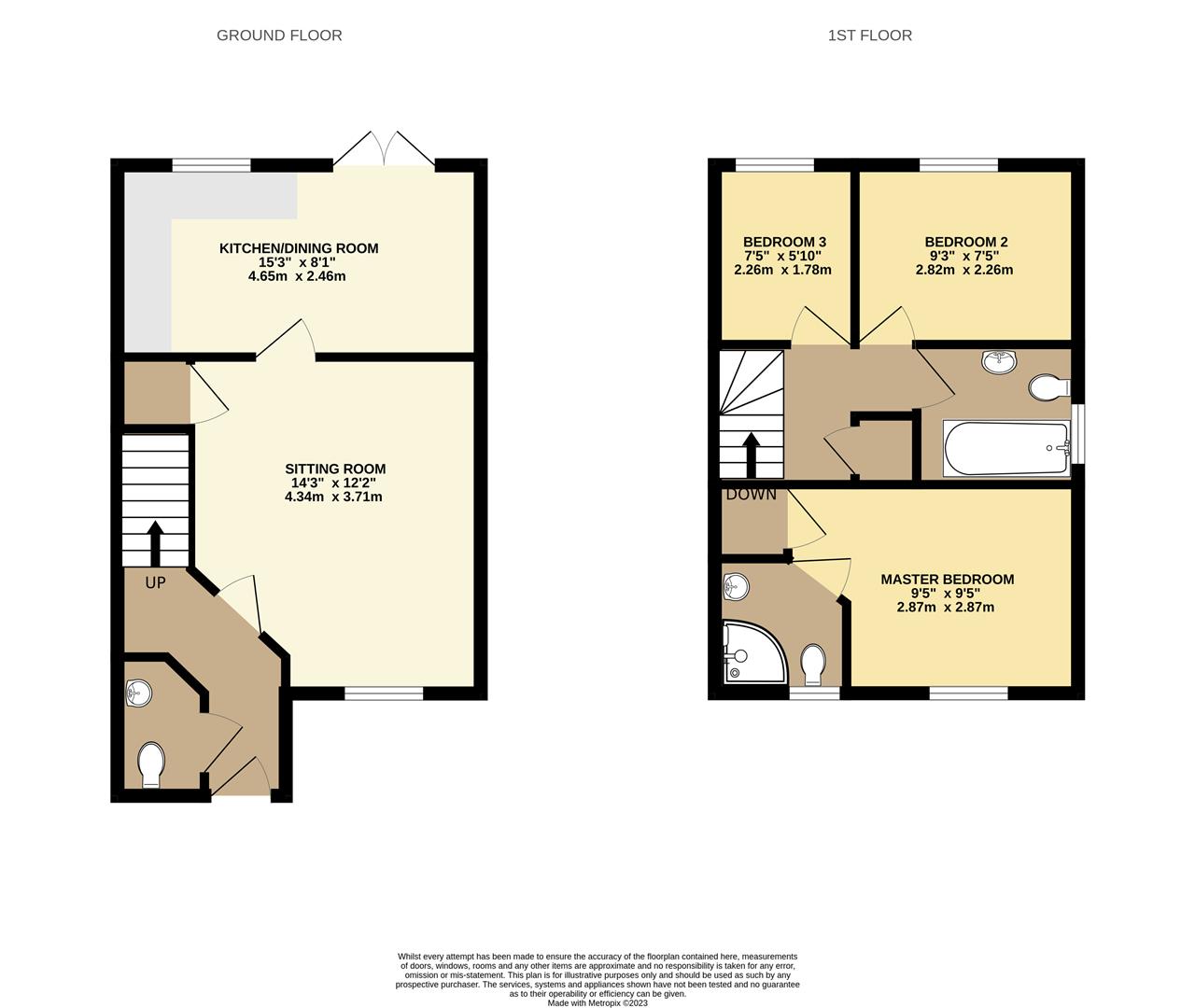Semi-detached house for sale in Tern Place, Exning, Newmarket CB8
* Calls to this number will be recorded for quality, compliance and training purposes.
Property features
- Semi Detached Family Home
- Three Bedrooms (Ensuite To Master)
- Modern Through Out
- Positioned At The End Of Quiet Cul De Sac
- Ideal For Couples Or First Time Buyers
- Allocated Parking
- Well Loved Village
- View Highly Recommended
Property description
Set within the ever-popular village of Exning, this modern, 3 bedroom semi-detached home offers well presented accommodation including entrance hall, cloakroom, living room and kitchen/dining room to the ground floor. To the first floor are 3 bedrooms, one en-suite and family bathroom. Hive heating control downstairs.
Externally the property benefits from an enclosed garden, off street parking for 2 cars and additional parking for guests.
Still within NHBC warranty, an excellent first time purchase.
Council Tax C (West Suffolk)
EPC B
Accommodation Details:
Fully glazed entrance door through to the:
Entrance Hall
Laid with laminate flooring, radiator, staircase rising to the first floor and door through to the:
Sitting Room (4.34 x 3.71 (14'2" x 12'2"))
Spacious sitting room with laid with laminate flooring, TV connection point, radiator, store cupboard, window to the front aspect and door through to the:
Kitchen/Dining Room (4.65 x 2.46 (15'3" x 8'0"))
Fitted with a range of both eye and base level storage units with wooden working tops over, tiled splashback areas, stainless steel sink and drainer with mixer tap, cupboard housing gas fired boiler, integrated oven and gas burner hob with extractor fan above. Space and plumbing for free standing fridge/freezer, dishwasher and washing machine. Radiators, window to the rear and French style doors through to the garden.
Wc
Low level WC, wash basin, part tiled walls and obscured window to the front aspect.
First Floor Landing
Access to fully boarded and insulated loft, airing cupboard and door leading through to:
Master Bedroom (2.87 x 2.87 (9'4" x 9'4"))
Double bedroom with TV connection point, radiator, storage cupboard, window to the front aspect and door through to the:
Ensuite
Three piece comprising of a low level WC, pedestal wash basin, enclosed rainfall shower cubicle, part tiled walls, radiator and obscured window to the front aspect.
Bedroom 2 (2.82 x 2.26 (9'3" x 7'4"))
Double bedroom with pendants lighting, radiator and window to the rear aspect.
Bedroom 3 (2.26 x 1.78 (7'4" x 5'10"))
Radiator and window to the rear aspect.
Bathroom
Modern three piece suite comprising of a low level WC, pedestal wash basin, panel bath with wall mounted shower over, part tiled walls, heated towel rail and obscured window to the side aspect.
Outside - Rear
Fully enclosed rear garden with patio seating area, raised flower beds, outdoor tap, timber garden shed with power and lighting, side pedestrian gate.
Outside - Front
Small laid to lawn frontage area with outdoor lighting and 2 allocated off-road parking spaces.
Owners Comments
We have truly enjoyed living in this wonderful home and village for the past 5 years. It has been the perfect first home for us in such a quiet and peaceful cul-de-sac with private parking spaces and extra parking outside. However, it is time to move on to let someone else enjoy and love the house like we have. We have enjoyed hosting with the most gorgeous sunsets over the back garden, which we really will miss! As the house is 5 years old, everything is still like new, with little maintenance and very energy efficient. We will certainly miss the neighbours who are lovely and friendly. Internet connectivity is fast for those who work from home. With close access to Cambridge, Ely, Newmarket and Bury st Edmunds, it really is the perfect location for commuting. We really hope the new owners enjoy what the home has to offer and living here like we have.
Property info
For more information about this property, please contact
Morris Armitage, CB8 on +44 1638 318148 * (local rate)
Disclaimer
Property descriptions and related information displayed on this page, with the exclusion of Running Costs data, are marketing materials provided by Morris Armitage, and do not constitute property particulars. Please contact Morris Armitage for full details and further information. The Running Costs data displayed on this page are provided by PrimeLocation to give an indication of potential running costs based on various data sources. PrimeLocation does not warrant or accept any responsibility for the accuracy or completeness of the property descriptions, related information or Running Costs data provided here.

























.png)