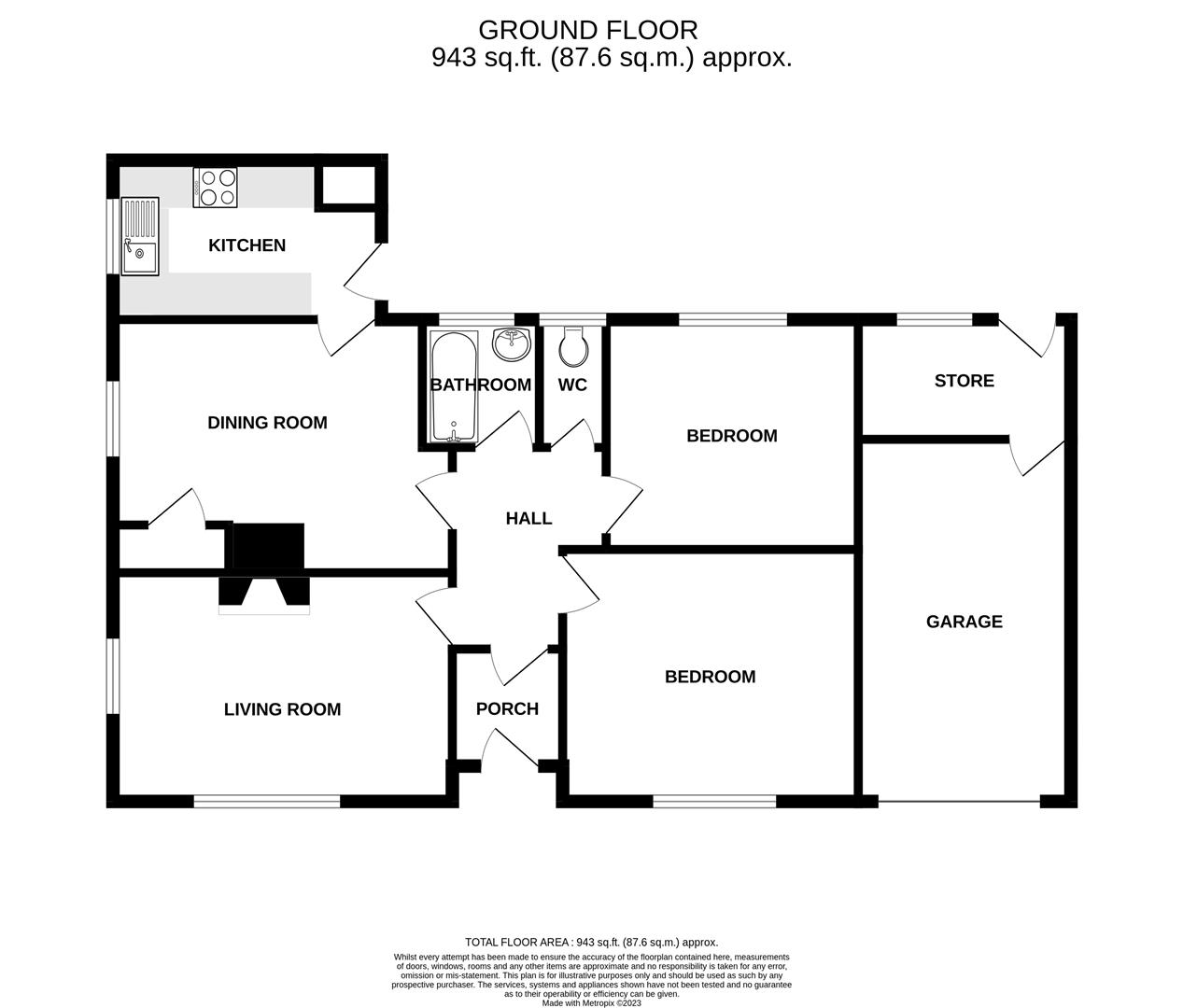Detached bungalow for sale in Mill Close, Porthleven, Helston TR13
* Calls to this number will be recorded for quality, compliance and training purposes.
Property features
- Detached bungalow
- Two bedrooms
- Garden
- Garage
- Oil fired central heating
- Double glazing
- Freehold
- Council tax band
- EPC - tbc
Property description
Situated in the well regarded residential area of Mill Close in the Cornish fishing village of Porthleven, is this two bedroom, detached bungalow with garage and gardens. The residence, which benefits from oil fired central heating and double glazing, enjoys views over the village, towards open countryside and out to sea. To the outside a driveway provides parking, leads to the garage and gardens which cradle the residence.
In brief, the accommodation comprises a hall, lounge, shower room, W.C., dining room, kitchen and two bedrooms.
Porthleven is a thriving seaside Cornish fishing village with its large harbour providing a focal point. Around this cluster many pubs, restaurants and businesses. The village provides facilities to cater for everyday needs as well as a primary school, whilst the more comprehensive amenities of Helston are a few miles distant and these include national stores, cinema and sports centre with indoor swimming pool.
Situated between Helston and Porthleven is the beautiful Penrose Estate which is managed by The National Trust and where one may delight in the many walks and trails through the Cornish countryside around Loe Pool which is Cornwall's largest natural fresh water lake. Porthleven has a prize winning brass band which, on many a summer’s Sunday evening, can be heard echoing around the village, creating atmosphere and ambience for both residents and visitors.
The Accommodation Comprises (Dimensions Approx)
Steps up and door to -
Entrance Area
With tiled floor, door to -
Hall
With access to the loft, doors to the W.C., shower room, dining room, two bedrooms and door to -
Lounge (4.50m x 3.05m (14'9" x 10'))
A dual aspect room with outlook over the village, towards open countryside and out to sea. There is a feature fireplace with tiled surround housing an open fire.
Shower Room
Comprising walk-in shower cubicle and a washbasin with cupboards under and a frosted window to the rear.
W.C.
Low level W.C. And a frosted window to the rear.
Bedroom One (3.96m x 3.35m (13' x 11'))
With outlook to the front, over the village and out to sea.
Bedroom Two (3.35m x 3.12m (11' x 10'3"))
Outlook to the rear garden.
Dining Room (4.50m x 3.43m (14'9" x 11'3"))
Outlook to the side over the village and towards open countryside. The room has a built-in cupboard.
Kitchen (3.58m x 2.06m (11'9" x 6'9" ))
With outlook over other properties towards open countryside. Working top surfaces incorporate a sink unit with drainer, cupboards and drawers under and wall cupboards over. There is a built-in hob and oven, the room has partially tiled walls, built-in cupboard and a door to the rear garden.
Outside
Pleasant gardens cradle the property with lawn areas and well established plants and shrubs. At the front of the property a driveway provides parking and leads to a -
Garage
With up and over door and power. Door to -
Workshop (2.82m x 1.60m (9'3" x 5'3" ))
With window and door to the rear garden.
Directions
What three words: Rebounder.synthetic.pioneered
From our office in Fore Street proceed down towards the harbour and across the harbour head with the Kota Kai restaurant on your right hand side. Follow this road around to the right and continue along the road taking the first turning on your right hand side into Mill Lane. Pass the football club and head up the hill and opposite the junction with Methleigh Parc you will find the property.
Viewing
To view this property or any other property we are offering for sale, simply call the number on the reverse of these details.
Anti-Money Laundering
We are required by law to ask all purchasers for verified id prior to instructing a sale
Proof Of Finance - Purchasers
Prior to agreeing a sale, we will require proof of financial ability to purchase which will include an agreement in principle for a mortgage and/or proof of cash funds.
Date Details Prepared
21st November, 2023.
Property info
20231206123140_3658914_Residentialepcfloorplan(Upt View original

For more information about this property, please contact
Christophers, TR13 on +44 1326 358754 * (local rate)
Disclaimer
Property descriptions and related information displayed on this page, with the exclusion of Running Costs data, are marketing materials provided by Christophers, and do not constitute property particulars. Please contact Christophers for full details and further information. The Running Costs data displayed on this page are provided by PrimeLocation to give an indication of potential running costs based on various data sources. PrimeLocation does not warrant or accept any responsibility for the accuracy or completeness of the property descriptions, related information or Running Costs data provided here.






















.png)