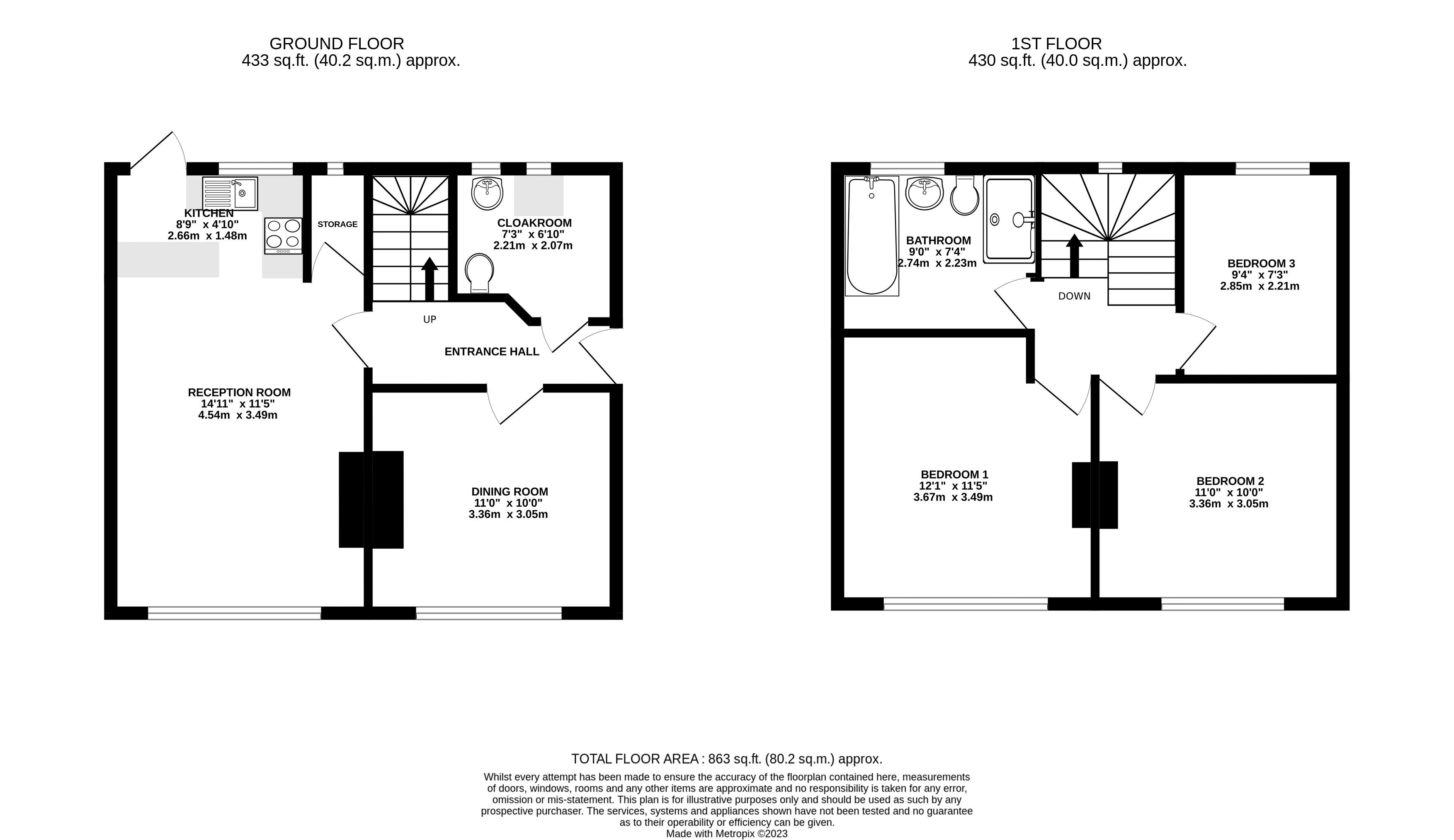Semi-detached house for sale in Llygad Yr Haul, Caewern, Neath SA10
* Calls to this number will be recorded for quality, compliance and training purposes.
Property features
- A recently renovated three bedroom semi detached property with work due to be completed in the next few weeks
- Situated in the residential village of Caewern nearby to local amenities
- Being sold with no ongoing chain
- Off road parking via driveway and garage
- Spacious open plan kitchen and lounge area
- Newly fitted kitchen with integrated appliances
- Energy efficient solar panels providing the electric to the property
- Large enclosed rear garden with garage access
- Windows replaced on entire property this year
- Recently undergone a rewire of electrics
Property description
To the front of the property a concrete drive provides offroad parking as well as a garage at the end of the driveway. There is a low maintenance gravel area to the front and pathway that leads to a UPVC door to the side of the property.
The entrance hallway gives access to two reception rooms, cloakroom/utility area and the stairway that leads to the first floor accommodation. There is a wood effect vinyl flooring that flows through to the reception rooms and kitchen. The dining room is located at the front of the property and features a UPVC window that allows light to flow through the room and a chimney breast with alcove storage space either side.
The cloakroom/utility area benefits from a matching two piece suite consisting on a low level W/C and a wash hand basin that sits on top of a vanity unit. There are white half height tiles to the walls with two obscure glazed windows and a patterned vinyl flooring below. To the side of the wash hand basin, a wood effect laminate worktop provides space for an appliance such as a washing machine. The cloakroom/utility area also houses the water tank.
The main reception room is located at the end of the entrance hallway and is entered via a fire door. To the right, there is a storage cupboard/pantry space, followed by the kitchen. The reception room and kitchen are open plan and include UPVC windows overlooking the front and rear gardens. The reception rooms features a blocked up chimney breast with alcove space either side.
The kitchen is separated from the reception room via a breakfast bar with a set of triple pendant lights above. The kitchen benefits from a range of matching white base and wall mounted units with a wood effect laminate worksurface over. There are integrated appliances such as oven and electric conduction hob, fridge, freezer and dishwasher as well as a white sink and drainer with a swan neck stainless steel mixer tap. There is a UPVC door that leads into the rear garden from the kitchen.
To the first floor, the carpeted landing area provides access to three bedrooms and a family bathroom. All bedrooms feature a recently fitted carpet to match the stairs and landing area as well as being generously sized double rooms. Bedrooms one and two are located to the front of the property and have large UPVC windows overlooking the front garden whilst bedroom three has a UPVC window overlooking the rear garden.
The family bathroom benefits from a matching four piece suite that comprises of a panel bath, wash hand basin on top of a vanity unit, low level W/C and shower cubicle. There is an obscure glazed window to the rear with white tiles to the walls and a patterned vinyl flooring below.
To the rear of the property, the spacious garden is made up of a concrete patio area and large lawn space. The garden benefits from being fully enclosed, having a washing line, rear wooden fence for privacy, access to the garage and side access to the property via a wooden gate. The garden also houses the Air Source Heat Pump that provides heat to the property.
Property info
For more information about this property, please contact
Herbert R Thomas, SA11 on +44 1639 339889 * (local rate)
Disclaimer
Property descriptions and related information displayed on this page, with the exclusion of Running Costs data, are marketing materials provided by Herbert R Thomas, and do not constitute property particulars. Please contact Herbert R Thomas for full details and further information. The Running Costs data displayed on this page are provided by PrimeLocation to give an indication of potential running costs based on various data sources. PrimeLocation does not warrant or accept any responsibility for the accuracy or completeness of the property descriptions, related information or Running Costs data provided here.


























.png)
