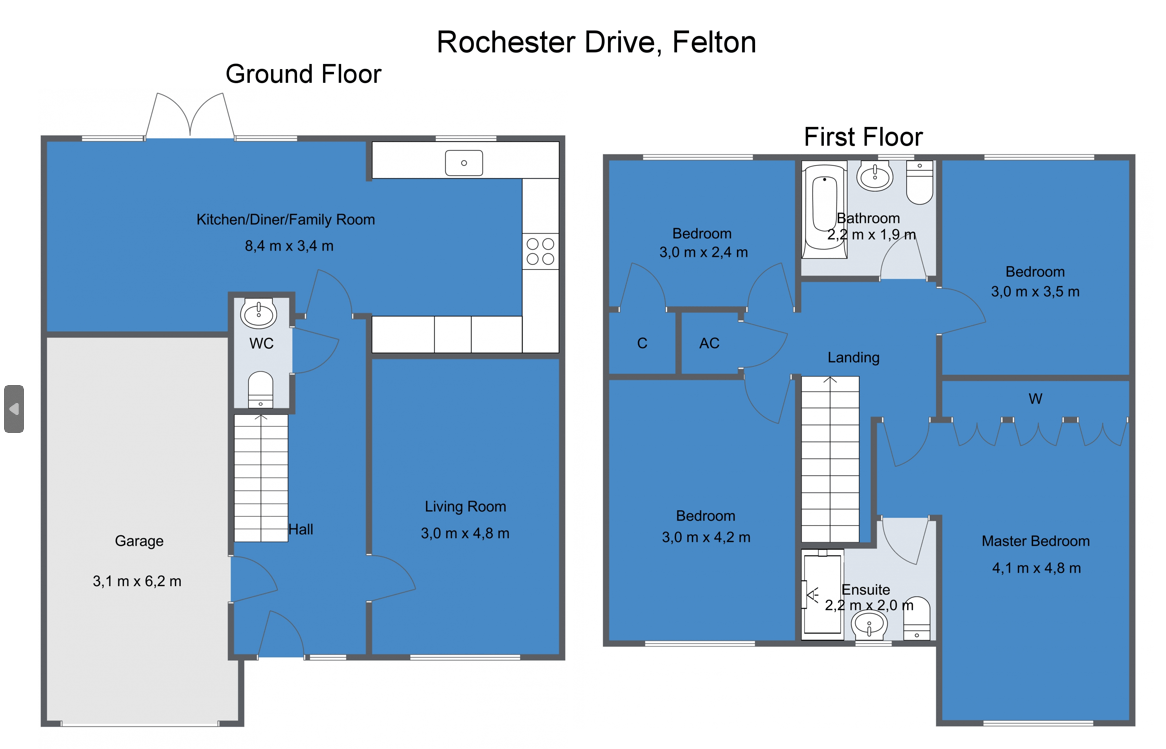Detached house for sale in Rochester Drive, Felton NE65
* Calls to this number will be recorded for quality, compliance and training purposes.
Property features
- Please Quote Reference KK049 When Enquiring
- Four Bedroom Detached Home
- Popular Village Location
- Bellway Build, Built In 2019
- Well Presented, Ready To Move In Condition
- Spacious Breakfasting Kitchen With French Doors Onto The Rear Garden
- Master Bedroom With Ensuite
- Window Dressings Included In The Sale
- Good Size South Facing Garden Not Overlooked
- No Upper Chain
Property description
Please Quote Reference KK049 When Enquiring.
Rochester Drive is a well presented and well maintained four bedroom detached family home, constructed By Bellway Homes approximately five years ago. The home on offer is a "Maple" house type, a thoughtfully designed family home over two floors.
The village of Felton offers a range of amenities, including a local shop/post office, doctors' surgery, public house/bed and breakfast, and 'The Running Fox' village coffee shop/artisan bakery. A highly regarded first school is situated within Felton, with school transport services available for middle and high school pupils to and from Alnwick.
The historic market towns of Morpeth, 10 miles to the south, and Alnwick, 10 miles to the north, provide a broader selection of traditional shopping and leisure options. The A1 trunk road offers convenient access to the local region and beyond, including Newcastle City Centre (approximately 25 miles) and Newcastle International Airport. Stretches of the much sought after Northumbrian coastline are also a short drive away.
The accommodation on offer comprises of a spacious bright entrance hallway with a understairs cloaks w/c and access to the single integral garage (the garage has a up and over, with power and lighting and houses the boiler). To the front elevation is the lounge with a window over looking the front garden, providing an abundance of natural light.
To the rear of the property is a spacious breakfasting kitchen, the heart of the home. The kitchen features range of contemporary wall and base units fitted with a contrasting work surface and upstands. Integrated appliances include a Zanussi oven and gas hob, chimney style extractor hood, fridge/freezer and dishwasher. A stainless steel sink unit drainer overlooks the rear the garden.
The dining area is a fabulous bright space with French doors leading onto the south facing rear garden, creating a beautiful warm space in the summer months. The kitchen and dining area features lvt flooring and inset spotlights.
To the first floor is a very generous landing with a built in storage cupboard. The spacious master bedroom is fitted with a range of wardrobes and benefits from ensuite facilities. The ensuite shower room comprises of a double shower, pedestal wash basin, low level w/c finished with part tiling with contrasting two tone tiles a ladder style radiator and spotlights. There are a further three bedrooms. The family bathroom includes a panel bath with fitted shower screen and Mira shower, pedestal wash basin, and low-level WC, with part-tiled walls and spotlights.
Externally the property features a lawn and a tarmac driveway, providing off-road parking for several vehicles and access to the integral single garage. To the rear is a generous private south facing garden, comprising of a lawned area with mature trees. There is also a large patio area perfect for alfresco dining, finished with raised sleepers of mature shrubs. A gate to the side provides access to the front of the property.
All curtains and blinds included in the sale.
This home is offered for sale with no upper chain.
Viewings are highly recommended to appreciate the accommodation on offer.
EPC Rating: B
* The property has now been partially furnished by the current owners.
Property info
For more information about this property, please contact
eXp World UK, WC2N on +44 1462 228653 * (local rate)
Disclaimer
Property descriptions and related information displayed on this page, with the exclusion of Running Costs data, are marketing materials provided by eXp World UK, and do not constitute property particulars. Please contact eXp World UK for full details and further information. The Running Costs data displayed on this page are provided by PrimeLocation to give an indication of potential running costs based on various data sources. PrimeLocation does not warrant or accept any responsibility for the accuracy or completeness of the property descriptions, related information or Running Costs data provided here.



























.png)
