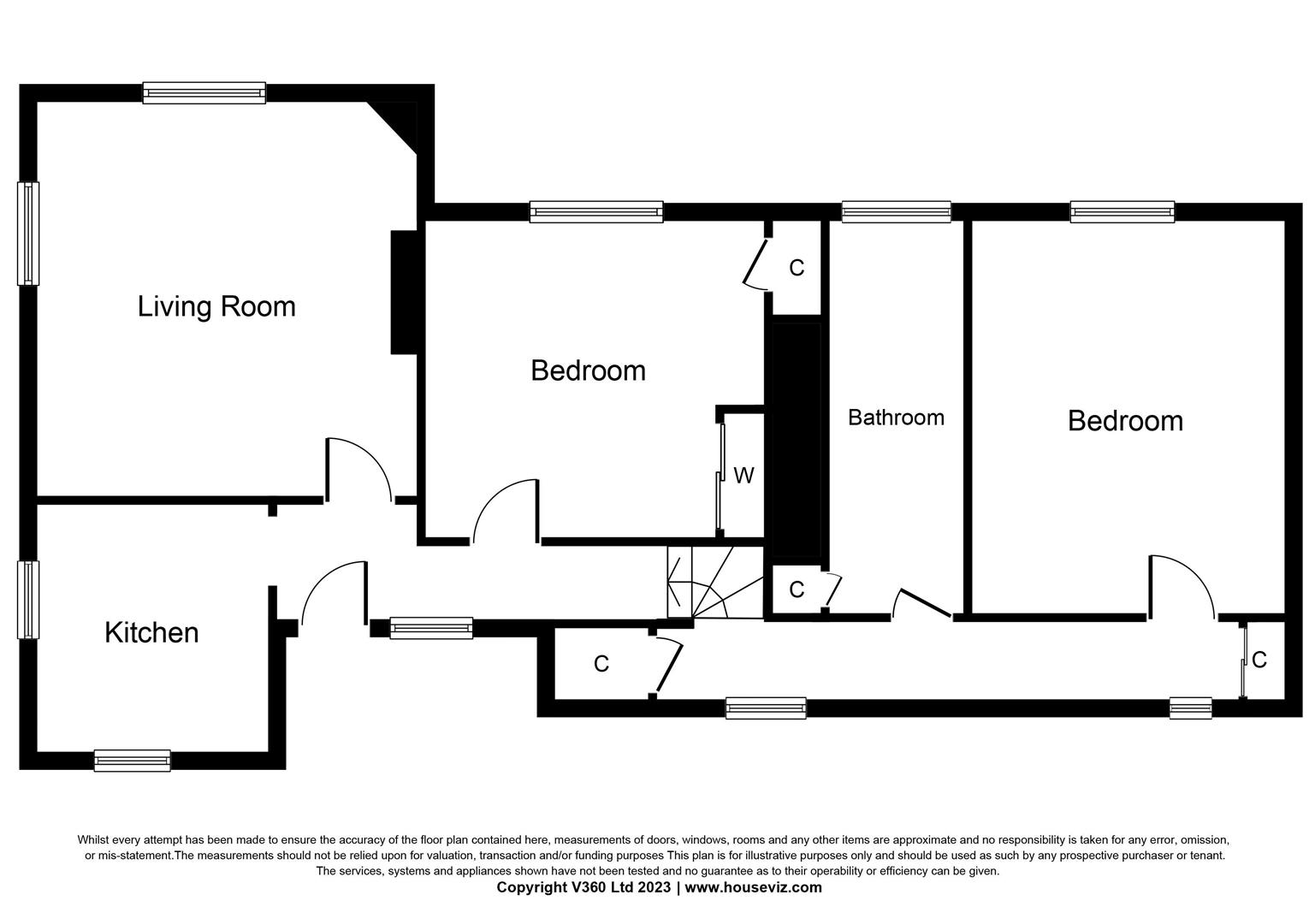Flat for sale in Enterpen Hall, Hutton Rudby, Yarm TS15
* Calls to this number will be recorded for quality, compliance and training purposes.
Utilities and more details
Property features
- Ground floor apartment
- Two double bedrooms
- Modern fitted kitchen with appliances
- Modern shower room
- Private courtyard garden
- Off road parking plus garage
- Village location
- No onward chain
Property description
Located in the picturesque village of Hutton Rudby in Enterpen Hall, this impressive ground floor apartment offers characterful accommodation and a feeling of quality living space, offered for sale with the advantage of no onward chain.
Access to the property is through a communal entrance, and door into the private spacious entrance hall with two storage cupboards. The interior of the apartment is well presented and provides a lounge with attractive fireplace and windows offering natural light from both the front and side aspects, kitchen fitted with a good range of high gloss units including integrated appliances, two double bedrooms and a contemporary fitted shower room with large shower enclosure. The home is warmed via combi gas central heating with a modern Worcester boiler.
To the rear of the property is a private courtyard garden, designed for low maintenance, making this outdoor space ideal for relaxation, with paved patio area and raised flower beds. In addition to the garage and parking space.
Hutton Rudby is a charming village offering access to village amenities and is surrounded by open countryside. The market town of Stokesley is approximately four miles away providing a good variety of shops, cafes and restaurants, along with local reputable schooling. For commuting there is access to good road and transport links.
Entrance Hall
Lounge (15' 4'' x 13' 10'' (4.67m x 4.21m))
Kitchen (9' 0'' x 8' 5'' (2.74m x 2.56m))
Bedroom One (14' 0'' x 11' 5'' (4.26m x 3.48m))
Bedroom Two (12' 0'' x 11' 9'' (3.65m x 3.58m))
With built in wardrobes.
Shower Room/Wc (14' 0'' x 5' 7'' (4.26m x 1.70m))
Additional Information
Lease remaining: 949 years
annual ground rent and service charge total £125.00
Property info
For more information about this property, please contact
Gowland White - Chartered Surveyors, TS15 on +44 1642 048668 * (local rate)
Disclaimer
Property descriptions and related information displayed on this page, with the exclusion of Running Costs data, are marketing materials provided by Gowland White - Chartered Surveyors, and do not constitute property particulars. Please contact Gowland White - Chartered Surveyors for full details and further information. The Running Costs data displayed on this page are provided by PrimeLocation to give an indication of potential running costs based on various data sources. PrimeLocation does not warrant or accept any responsibility for the accuracy or completeness of the property descriptions, related information or Running Costs data provided here.
































.png)

