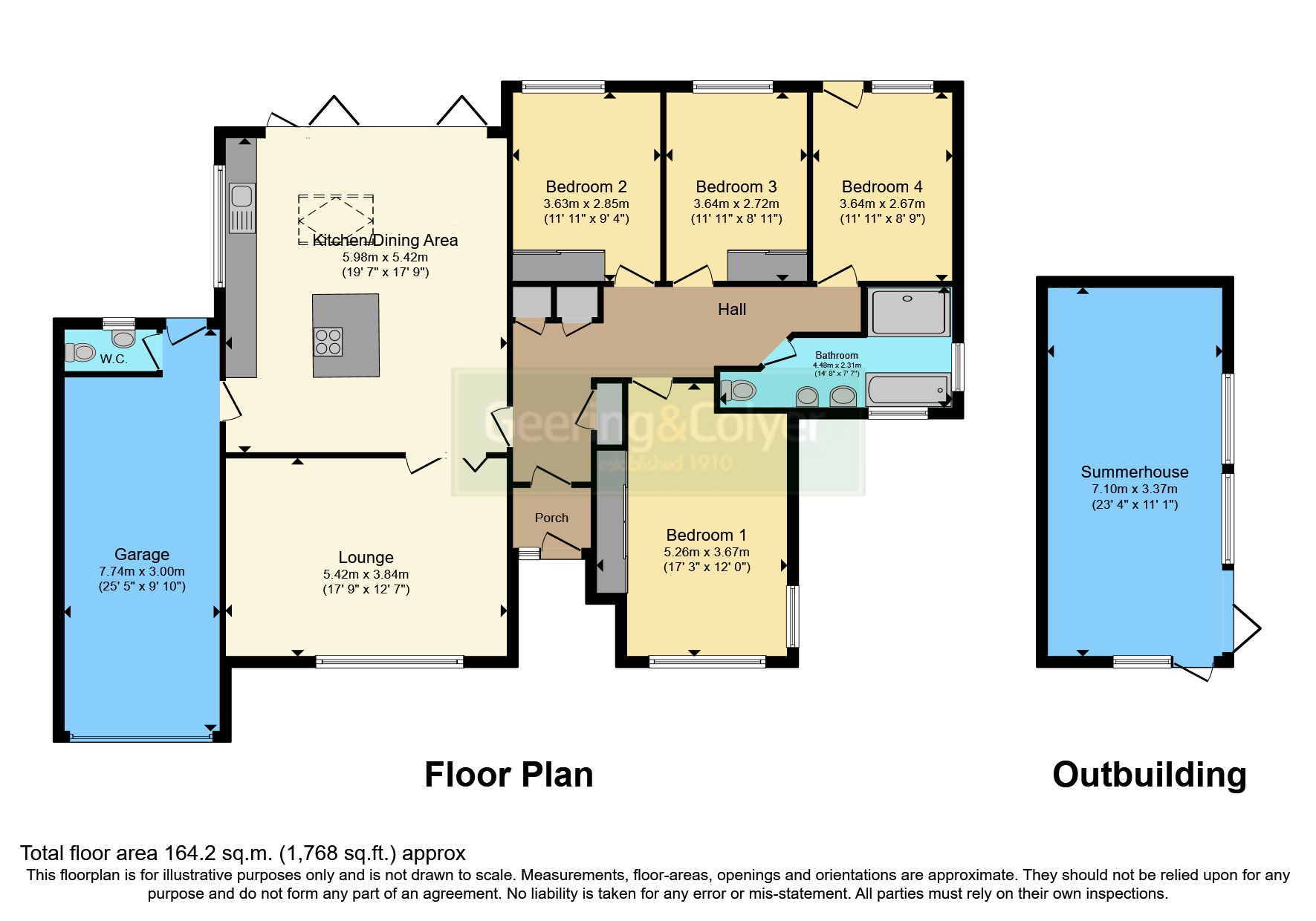Bungalow for sale in Sandwich Road, Whitfield, Dover, Kent CT16
* Calls to this number will be recorded for quality, compliance and training purposes.
Utilities and more details
Property description
Guide Price £525,000
This four bedroom bungalow is set behind a private electric gate and with a drive for several cars. Perfect for a family home.
You can immediately recognise the time, effort and planning that has been put into making this property a beautiful home.
Set away from the road and with modern features throughout, this really is a perfect family home. There is also an internal garage for extra storage whether it be for vehicles or tools.
There are four bedrooms, three of which are at the rear with views of the well-kept garden. The main bedroom is quite the size, 17"3 X 12"0 ensuring that you have plenty of space to relax.
The kitchen really does offer the 'Wow-Factor' with its natural warmth and brightness along with its modern, fitted units. This really is the heart of the home.
There is a stunning bathroom to relax in the tub after a long day.
Optimised accessibility is maintained throughout with generous hallways and even a W.C.
Furthermore, there is plenty of storage on offer which is very useful.
At the rear, there is a stunning low-maintenance patio area to enjoy during the warmer months which is not overlooked and is very peaceful. There is also the summerhouse which in-turn could even be used as a home-office, gym or as a bar area.
Whitfield itself is one of the more sought-after locations in the area and offers an array of amenities, including a local shop and post office, pub, recreation ground, excellent bus routes and business park with Tesco superstore.
Measurements:
Garage: 7.74m x 3.00m
Lounge: 5.42m x 3.84m
Kitchen/Dining Area: 5.98m x 5.42m
Bedroom 1: 5.26m x 3.67m
Bedroom 2: 3.63m x 2.85m
Bedroom 3: 3.64m x 2.72m
Bedroom 4: 3.64m x 2.67m
Bathroom: 4.48m x 2.31m
Property info
For more information about this property, please contact
Geering & Colyer - Kearsney, CT16 on +44 1304 267889 * (local rate)
Disclaimer
Property descriptions and related information displayed on this page, with the exclusion of Running Costs data, are marketing materials provided by Geering & Colyer - Kearsney, and do not constitute property particulars. Please contact Geering & Colyer - Kearsney for full details and further information. The Running Costs data displayed on this page are provided by PrimeLocation to give an indication of potential running costs based on various data sources. PrimeLocation does not warrant or accept any responsibility for the accuracy or completeness of the property descriptions, related information or Running Costs data provided here.



























.png)
