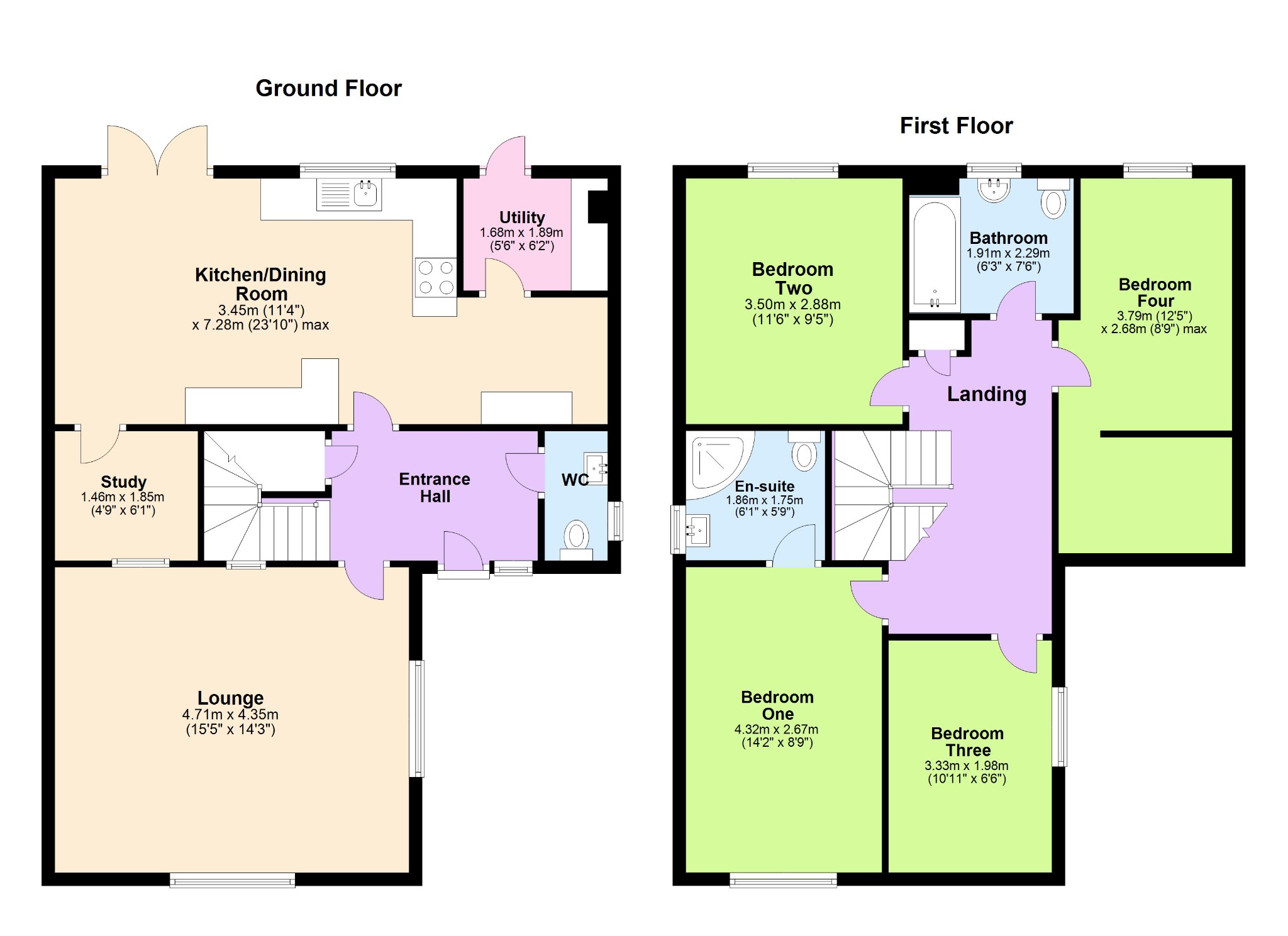Detached house for sale in Epping Walk, Daventry NN11
* Calls to this number will be recorded for quality, compliance and training purposes.
Property features
- Four Bedroom Detached Property
- Parking For Up To Four Vehicles
- Single Detached Garage
- Sizeable Kitchen/Diner/Breakfast Room
- Large Lounge and Separate Downstairs Office
- Private Rear Garden
- Utility Room and Downstairs WC
- Sought After Location In Ashby Fields
- En-suite to Main Bedroom
- Large Storage Space In Bedroom Two
Property description
Four Bedroom Detached Property For Sale In Ashby Fields, Daventry.
Four Bedroom Detached Property For Sale in Ashby Fields, Daventry.
Situated in a fantastic cul-de-sac position, this delightful, family friendly four bedroom detached home showcases several attractive features that sit close to the top of most buyers lists.
In summary, the property benefits from two driveways with enough space between them for up to four vehicles as well as a detached garage. You have a downstairs WC, utility room, large kitchen/diner/breakfast room, sizeable lounge, and separate downstairs office. There is an en-suite to bedroom one and all bedrooms can house a double bed.
The overhead front porch leads through to a spacious hallway that leads to the downstairs WC, lounge, and kitchen.
The spacious lounge is an excellent size for a property in this price range, while the sizeable kitchen/diner/breakfast room becomes the heart of the home with patio doors leading to the rear garden.
The kitchen has plenty of space for a large dining room table as well as a breakfast bar. The utility room is a very handy addition too. A separate downstairs office/study is great if you need to work from home.
Upstairs, discover four sizeable bedrooms, with the main bedroom featuring a modern, replaced en-suite. Bedroom two surprises with a large storage space, adding lots of practicality to this home. As mentioned, the four bedrooms are a great size and all fit a double bed. There is also a spacious family bathroom.
The rear garden features a fantastic entertaining space with patio and decking areas. Towards the rear, a timber-constructed shed/bar creates an additional seating space. There is also side access to the driveway. The rear garden space, enclosed with timber panel fencing, guarantees privacy and security for both children and pets.
Located in the highly sought-after Ashby Fields, this residence offers not just a lovely home but a fantastic neighbourhood. A cul-de-sac setting and proximity to local amenities, schools, and parks.
Daventry Country Park, and the local centre on Ashby Fields are all within reasonable walking distance. The Local Centre within Ashby Fields includes a Tesco Extra, Doctors’ Surgery, Pharmacy, Dentist, Fish and Chip Shop, Pre-school Playgroup, Primary School, and Family Restaurant / Pub.
If you need to commute, Daventry is a great central location being just a short drive from major road networks including the M1, M6, A5, A361 and the A45.
The nearest railway station is Long Buckby which is only a few miles away with regular trains to London/Euston and Birmingham, New Street.
Daventry Town Centre itself benefits from many facilities and amenities including the Leisure Centre, various bars and restaurants, supermarkets, small boutiques, and local shops along with the twice-weekly market on the High Street.
We are looking forward to showing everyone around this fantastic home so if you would like to come and have a look or have any questions then feel to get in touch with the office.
Tenure: Freehold
council Tax: D
EPC: C
The measurements for this property are as follows:
lounge
4.71m (15'5") x 4.35m (14'3")
kitchen/dining room
7.28m (23'10") max x 3.44m (11'4")
study
1.84m (6'1") x 1.46m (4'9")
utility
1.89m (6'2") x 1.68m (5'6")
bedroom one
4.32m (14'2") x 2.67m (8'9")
bedroom two
3.50m (11'6") x 2.88m (9'5")
en-suite
1.85m (6'1") x 1.75m (5'9")
bedroom three
3.33m (10'11") x 1.98m (6'6")
bedroom four
3.79m (12'5") x 2.68m (8'9") max
bathroom
2.29m (7'6") x 1.91m (6'3")
Property info
For more information about this property, please contact
Campbells HQ, NN11 on +44 1327 600908 * (local rate)
Disclaimer
Property descriptions and related information displayed on this page, with the exclusion of Running Costs data, are marketing materials provided by Campbells HQ, and do not constitute property particulars. Please contact Campbells HQ for full details and further information. The Running Costs data displayed on this page are provided by PrimeLocation to give an indication of potential running costs based on various data sources. PrimeLocation does not warrant or accept any responsibility for the accuracy or completeness of the property descriptions, related information or Running Costs data provided here.



































.png)

