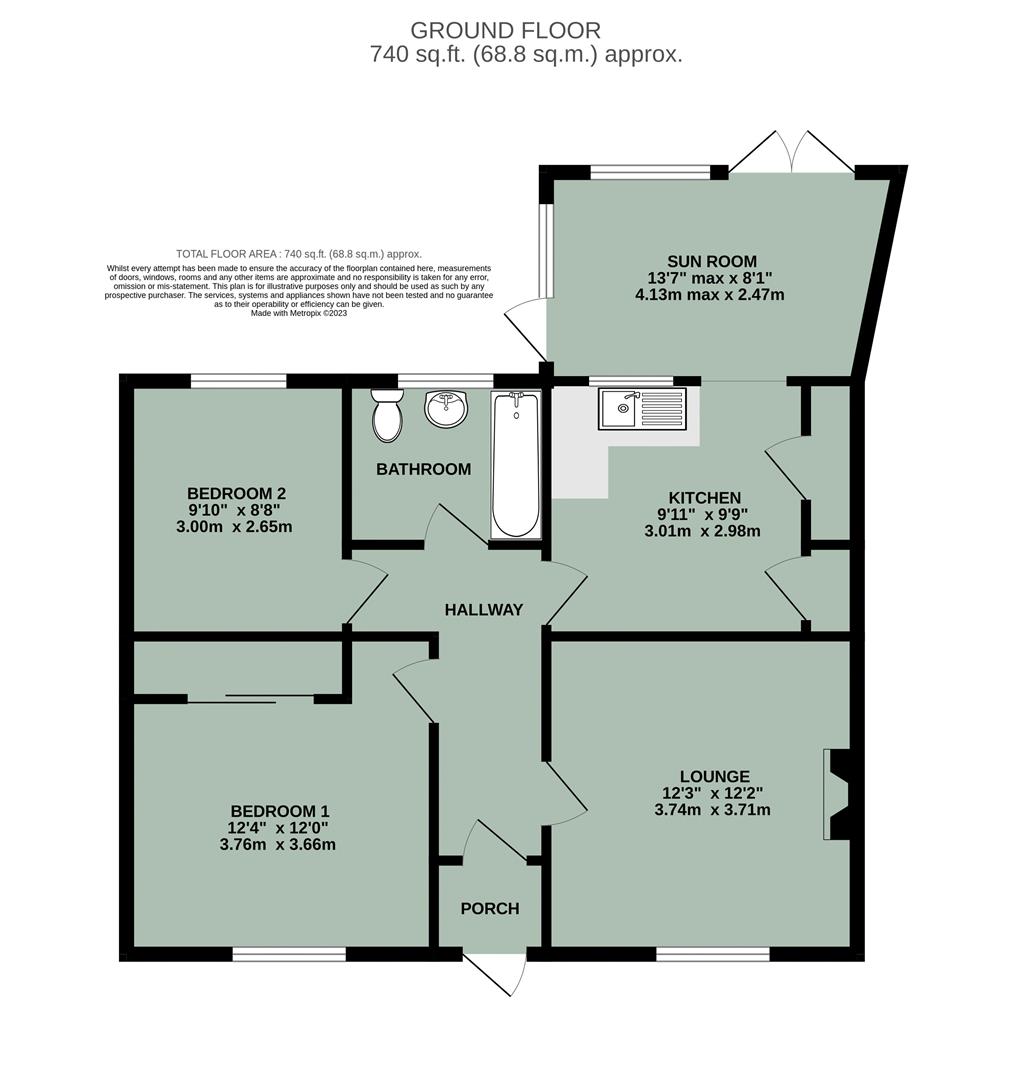Semi-detached bungalow for sale in Thame Road, Warborough, Wallingford OX10
* Calls to this number will be recorded for quality, compliance and training purposes.
Property features
- No onward chain
- Warborough village
- Two-bedroom bungalow
- Generous plot
- Off-street parking & garage
- Sun room
- Gas central heating
Property description
Set back from the road on a good sized plot in the picturesque village of Warborough, this two-bedroom bungalow has plenty of potential to extend (subject to planning permission) thanks to the generous, mature rear garden and frontage. Featuring off-street parking on the private drive and a garage, two reception rooms including a sun room, and two good sized bedrooms offering flexible accommodation. Coming to the market with no onward chain, this property is ideal for those looking for single storey living or wanting to put their own stamp on a property.
Approach
The property is accessed via the gravel laid driveway providing off-street parking for three vehicles and leading to the garage. The front garden is laid to lawn and planted with mature trees and shrubs. The property's front door opens to:
Entrance Porch
Double glazed privacy window to front aspect and door to:
Hallway
Access to loft space, radiator and matching doors to:
Lounge (12' 3'' x 12' 2'' (3.74m x 3.71m))
Fireplace, double glazed window to front aspect and radiator.
Bedroom One (12' 4'' x 12' 0'' (3.76m x 3.66m))
Built-in wardrobes with sliding doors, double glazed window to front aspect and radiator.
Bedroom Two (9' 10'' x 8' 8'' (2.99m x 2.65m))
Double glazed window to rear aspect and radiator.
Family Bathroom (7' 4'' x 6' 6'' (2.23m x 1.99m))
Suite comprising bath with shower attachment, hand wash basin and WC. Double glazed privacy window to rear aspect and radiator.
Kitchen (9' 11'' x 9' 9'' (3.01m x 2.98m))
Base units, stainless steel sink/drainer, radiator and space for cooker. Two storage cupboards, one with space for fridge/freezer and one containing the boiler. Internal window and doorway to:
Sun Room (13' 3'' x 8' 2'' (4.03m maximum x 2.48m))
Dual aspect double glazed windows, wall-mounted lighting, tiled flooring and radiator. Two double glazed doors opening to the rear garden.
Rear Garden
The generous east-facing rear garden is mainly laid to lawn and planted with a variety of mature trees, bushes and shrubs. A paved patio area runs adjacent to the the property including a rear access door into the garage.
Garage & Off-Street Parking
The driveway provides off-street parking for three vehicles and leads to the garage that is equipped with lighting and a rear access door to the garden.
Property info
For more information about this property, please contact
In House Estate Agents, OX10 on +44 1491 738842 * (local rate)
Disclaimer
Property descriptions and related information displayed on this page, with the exclusion of Running Costs data, are marketing materials provided by In House Estate Agents, and do not constitute property particulars. Please contact In House Estate Agents for full details and further information. The Running Costs data displayed on this page are provided by PrimeLocation to give an indication of potential running costs based on various data sources. PrimeLocation does not warrant or accept any responsibility for the accuracy or completeness of the property descriptions, related information or Running Costs data provided here.























.png)
