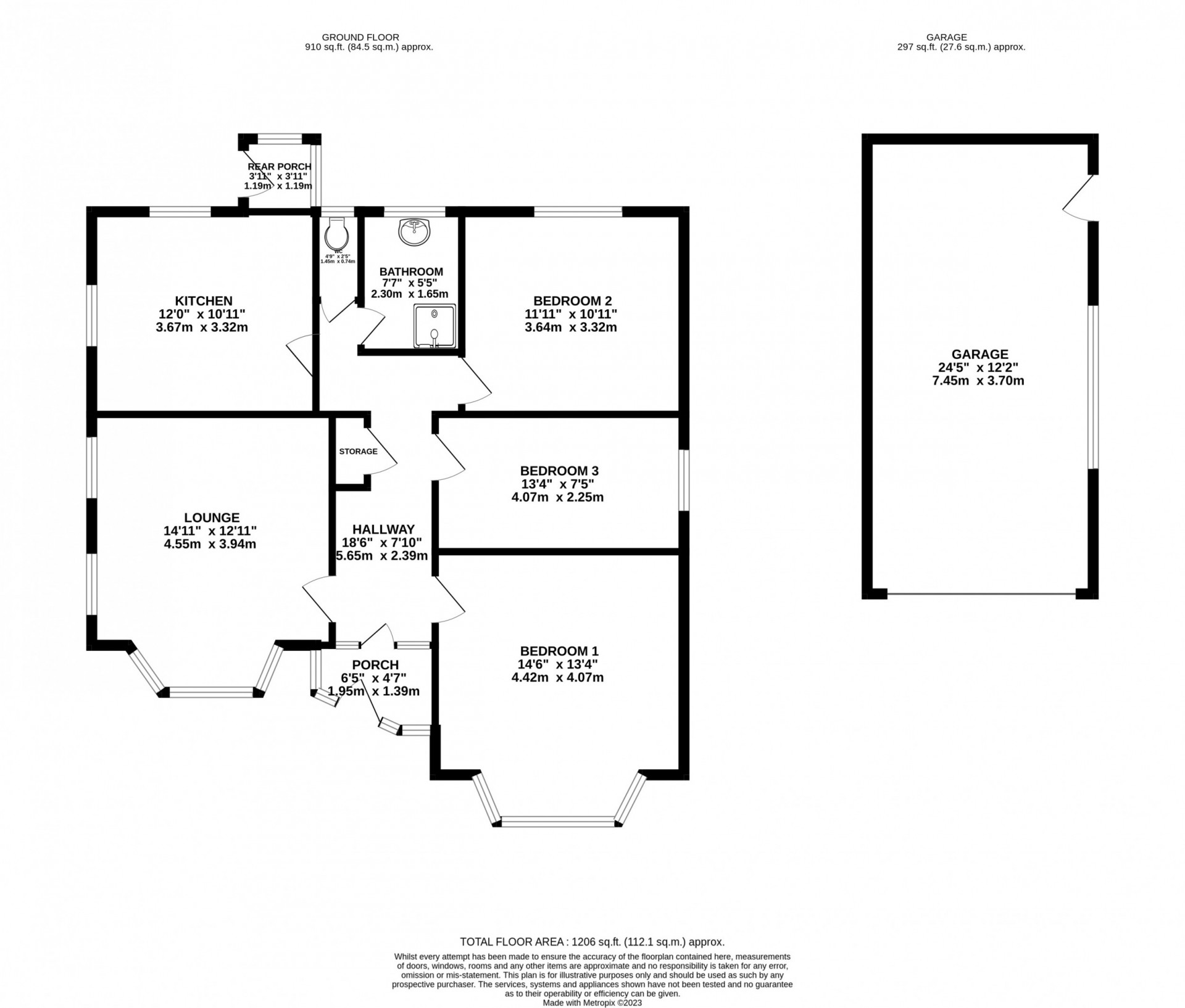Bungalow for sale in 6 Richmond Grove, Ramsey IM8
* Calls to this number will be recorded for quality, compliance and training purposes.
Property description
Accommodation
Entrance Porch (Approx 6'5 x 4'7)
Entering through a uPVC double glazed door into a small entrance porch with uPVC double glazed windows. Frosted windows either side of a single wooden door with glass panes leading to:
Hallway (Approx 18'6 x 7'10)
Wide hallway with a storage cupboard and access to the loft space is located near the entrance to the kitchen. Ceiling light and wood effect laminate flooring throughout.
Lounge (Approx 14'11 x 12'11)
Spacious lounge with a uPVC double glazed bay window overlooking the front aspect and two further windows looking on to the side aspect of the property. There is a serving hatch into the kitchen and a hearth with an electric fire. A ceiling light and carpeted flooring complete the room.
Kitchen (Approx 12'0 x 10'11)
Good size kitchen with two uPVC double glazed windows. One window with views to the side aspect of the property and the other looking into the rear garden. The rear garden can be accessed through the uPVC double glazed door.
Floor and wall mounted yellow kitchen units on two walls, one cupboard currently houses the hot water tank and a further wall mounted cupboard contains the mains electric board. There is a stainless steel sink with drainer, gas bottle connection for a free standing gas cooker and vent for a tumble dryer to the outside. Single fluorescent ceiling light and linoleum flooring.
Rear Porch (Approx 3'11 x 3'11)
Accessed through a double glazed door from the kitchen the porch has two double glazed windows with views to the rear aspect. A further wooden double glazed door provides access to the rear garden.
Bedroom 1 (Approx 14'6 x 13'4)
Large double bedroom with a uPVC double glazed bay window looking on to the front aspect with a ceiling light and carpeted throughout.
Bedroom 2 (Approx 11'11 x 10'11)
Further large double bedroom with a uPVC double glazed window looking on to the rear aspect with a ceiling light and carpeted throughout.
Bedroom 3 (Approx 13'4 x 7'5)
Small double bedroom with a uPVC double glazed window looking on to the side aspect with a single ceiling light and carpeted flooring.
Bathroom (Approx 7'7 x 5'5)
The bathroom comprises of an olive green three piece suite and has a single uPVC double glazed frosted window looking onto the rear aspect. The walls are a mixture of tiles and paint with the bath having separate hot and cold water taps. The pedestal sink is located under the window with separate hot and cold taps and a corner shower with mixer and wall mounted seat is located near the door. The bathroom is finished with a ceiling light and linoleum flooring.
WC (Approx 4'9 x 2'5)
The WC is located next to the bathroom and has a uPVC double glazed frosted window on to the rear aspect of the property. The olive green toilet is located under the window, with the room finished with a ceiling light and wood effect laminate flooring.
Detached Single Garage (Approx 24'5 x 12'2)
Large single detached garage with a manual up and over garage door and a single pendant ceiling light. The oil fired boiler is located here and the concrete flooring of the garage also has a vehicle inspection pit.
Outside
The front of the property has a long driveway which runs parallel with the left side of the property leading to the detached single garage. There is a knee high wall across the front of the property with the garden laid to lawn.
To the right side of the property the boundary is a mixture of hedges and wooden fencing, there is a wooden gate providing access to the rear garden.
The rear garden has a boundary with a mixture of wooden panelled fencing and hedging. The oil tank is located at the rear of the garden with two lawned areas separated by a small garden path.
Utilities
Mains electricity, sewage and oil heating
Rates
2023 - 2024 £1,600.16
Directions
Travelling north out of Ramsey follow the signs for Andreas on the A9. Travel up Bowring Road and take your first left on to Jurby Road. Take the third road on your right on to Richmond Road, travel for 110 meters where you will find Richmond Grove on your right. Upon entering Richmond Grove follow the road round to the left and the property will be located on your left easily identifiable by our For Sale board outside.
For more information about this property, please contact
Cowley Groves - Ramsey, IM8 on +44 330 038 8725 * (local rate)
Disclaimer
Property descriptions and related information displayed on this page, with the exclusion of Running Costs data, are marketing materials provided by Cowley Groves - Ramsey, and do not constitute property particulars. Please contact Cowley Groves - Ramsey for full details and further information. The Running Costs data displayed on this page are provided by PrimeLocation to give an indication of potential running costs based on various data sources. PrimeLocation does not warrant or accept any responsibility for the accuracy or completeness of the property descriptions, related information or Running Costs data provided here.































.png)