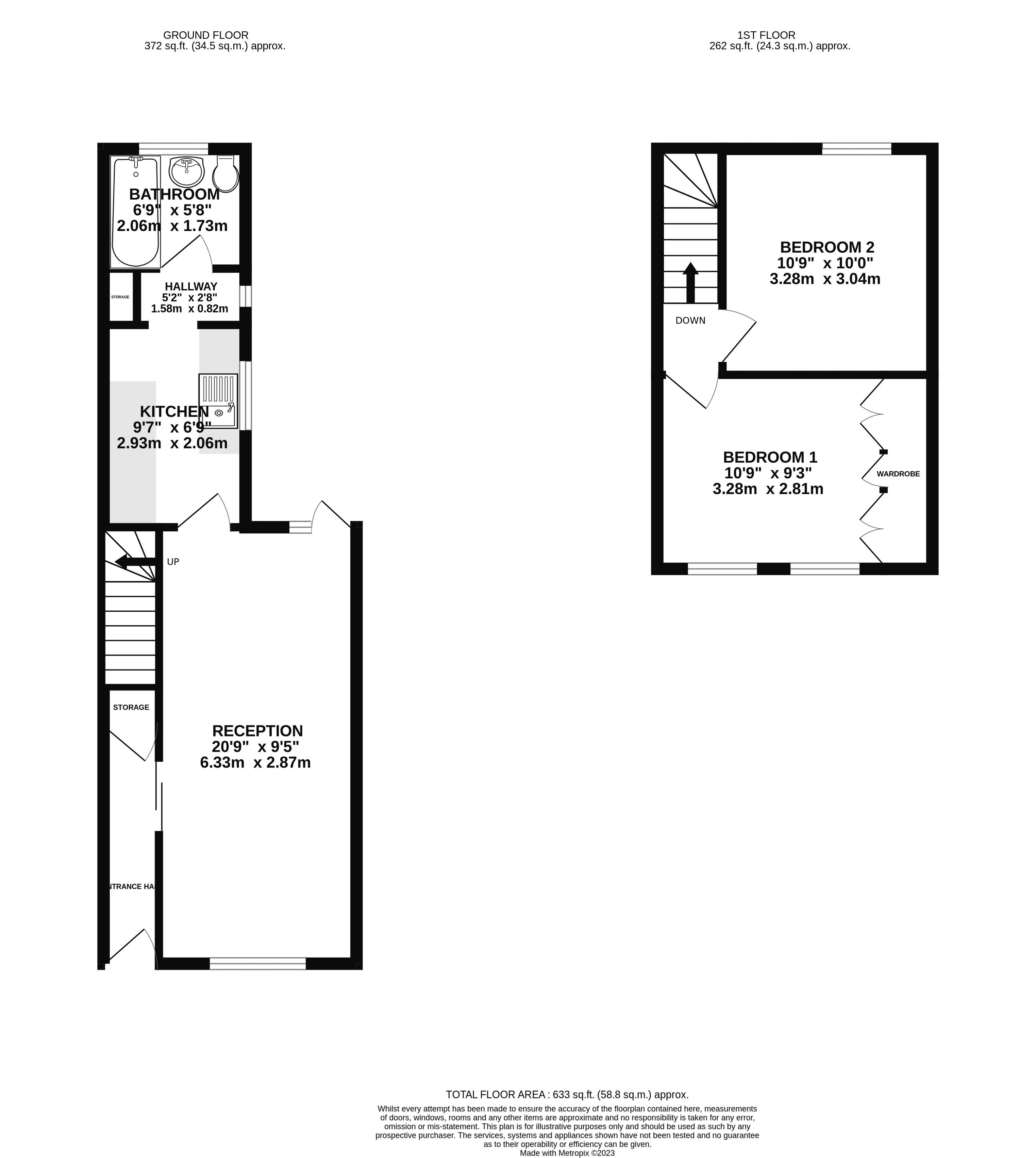Terraced house for sale in Regent Street East, Briton Ferry, Neath Port Talbot SA11
* Calls to this number will be recorded for quality, compliance and training purposes.
Property features
- A two bedroom terraced property being sold with no ongoing chain
- Situated to nearby amenities such as schools and shops
- Convenient commuter access to the A48, M4 motorway and Briton Ferry train station
- Spacious open plan reception room
- Kitchen with space for up to four appliances
- Recently renovated family bathroom with three piece suite
- Low maintenance south facing rear garden
- Two generously sized double bedrooms
- Master bedroom with built in wardrobes
- Viewings highly recommended
Property description
To the front of the property, a UPVC door leads into the entrance hallway. The hallway benefits from having carpet flooring and providing access to a storage cupboard and the main reception room via a glazed wooden sliding door.
The open plan reception room features a matching carpet as the entrance hallway, a UPVC window to the front of the property and providing access to the rear garden via a glazed UPVC door, kitchen via a glazed wooden door and stairway leading to the first floor accommodation.
The kitchen benefits from matching base and wall mounted wood effect units with a black laminate work surface over and space for up to four appliances. There is a large UPVC window overlooking the side of the property with a stainless steel sink and drainer below. There are cream tiles to the floor and a black tiled splash back at half height around the kitchen area. A grey wall mounted unit stores the Ideal Logic Combi 30 boiler.
From the kitchen, access is given to a rear hallway area which benefits from matching flooring as the kitchen, a storage cupboard and leads into the family bathroom. There is also an obscure glazed UPVC window to the side of the property.
The family bathroom features a matching three piece suite that comprises of a panel bath, full pedestal wash hand basin and low level W/C. To the walls, there are two toned grey subway tiles with a matching border at half height and a grey vinyl flooring below. The bathroom also features an overhead shower above the bath and a large obscure glazed window to the rear of the property.
To the first floor, the landing area gives access to two double bedrooms. The master bedroom is located at the front of the property and features two UPVC windows that allow light to flow through the room, carpeted flooring and built in storage. The second bedroom is located at the rear of the property and benefits from carpeted flooring and a UPVC window overlooking the rear garden.
To the rear of the property, a low maintenance south facing enclosed garden is located. The garden is laid majority to concrete with a gravel area and flower bed to the front of the rear garden. The garden also benefits from having rear lane access via a secure UPVC door.
Property info
For more information about this property, please contact
Herbert R Thomas, SA11 on +44 1639 339889 * (local rate)
Disclaimer
Property descriptions and related information displayed on this page, with the exclusion of Running Costs data, are marketing materials provided by Herbert R Thomas, and do not constitute property particulars. Please contact Herbert R Thomas for full details and further information. The Running Costs data displayed on this page are provided by PrimeLocation to give an indication of potential running costs based on various data sources. PrimeLocation does not warrant or accept any responsibility for the accuracy or completeness of the property descriptions, related information or Running Costs data provided here.


























.png)
