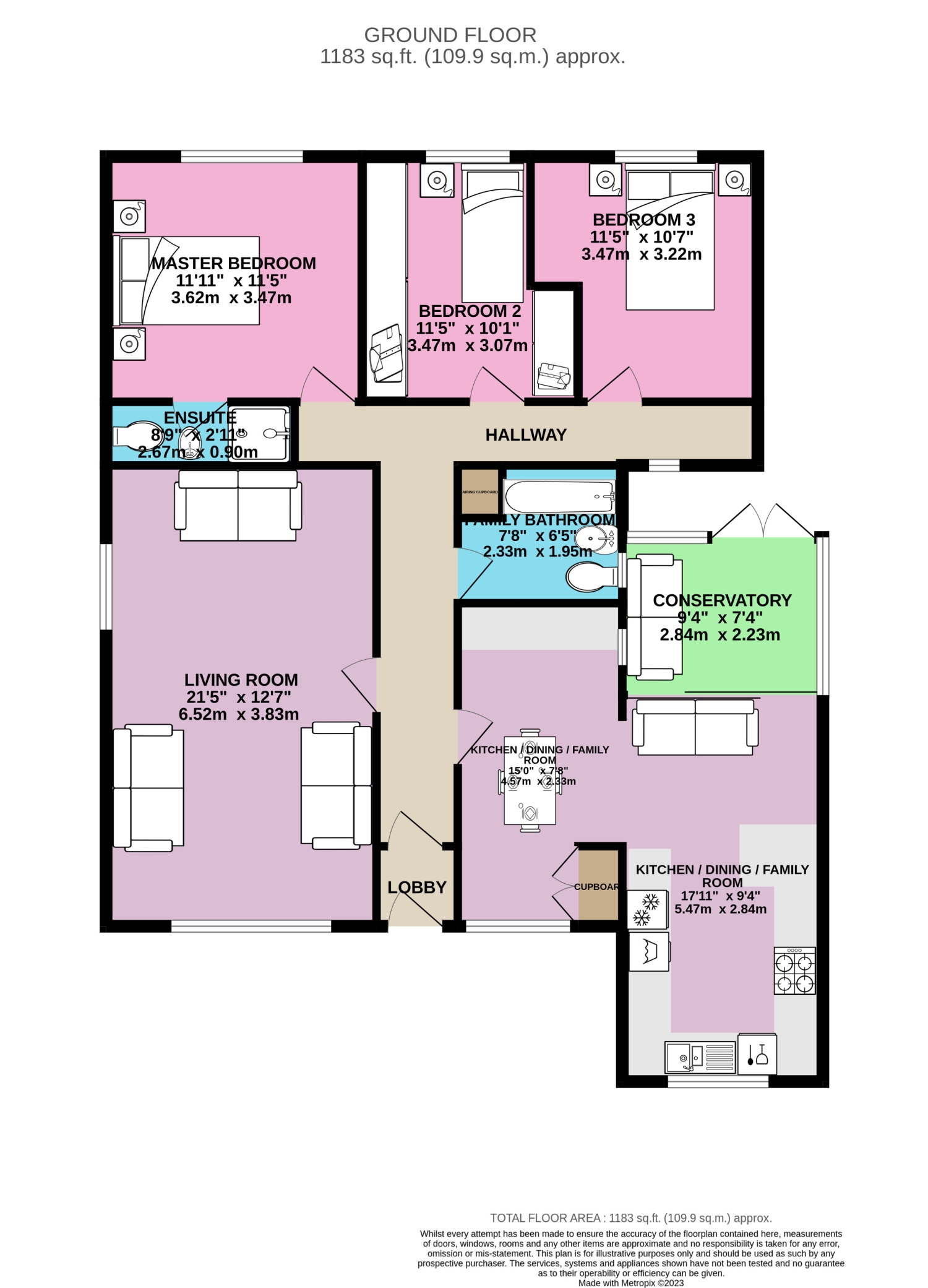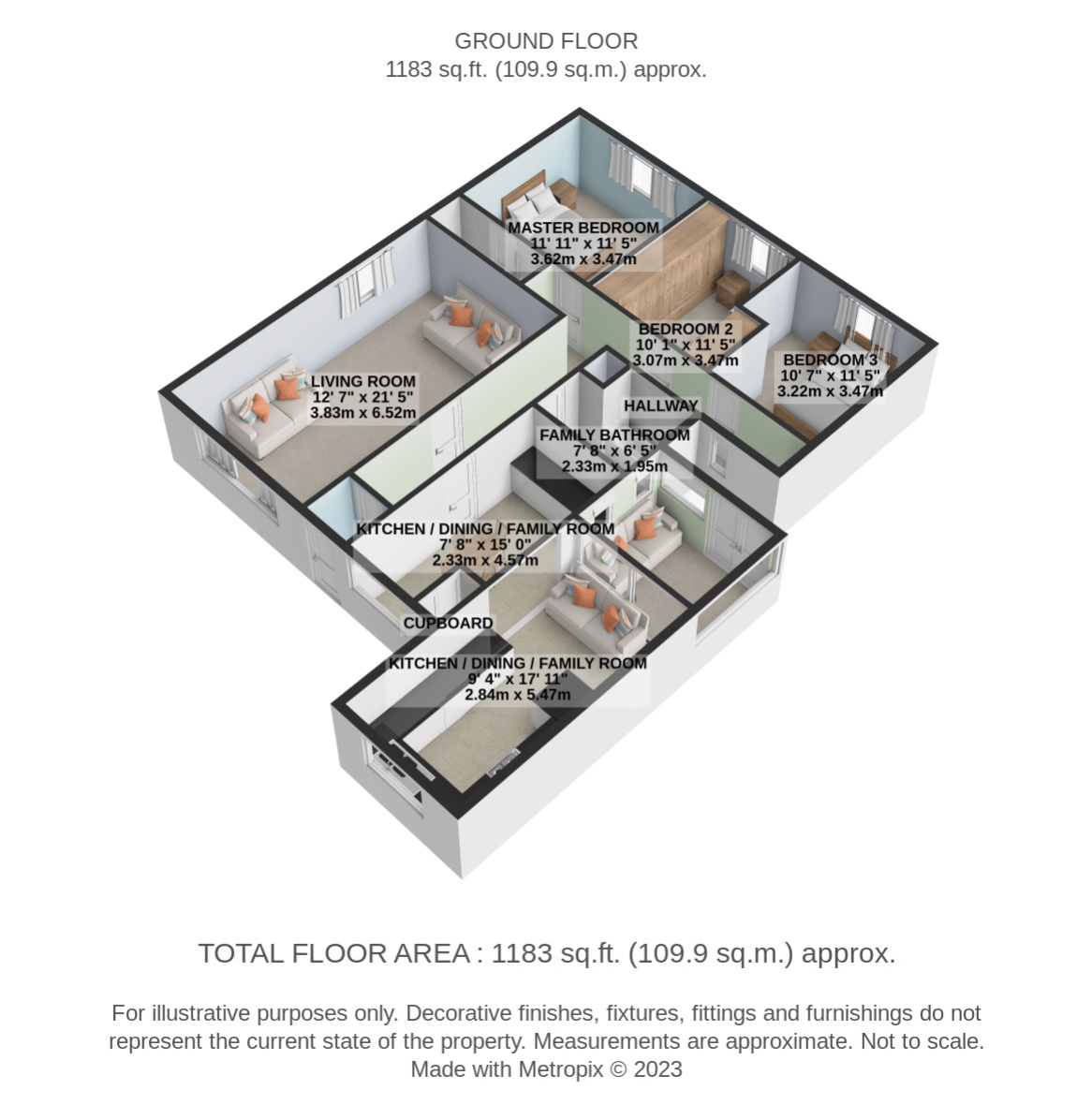Detached bungalow for sale in New Road, Marlow Bottom, Buckinghamshire SL7
* Calls to this number will be recorded for quality, compliance and training purposes.
Property features
- Stunning Views
- Pretty Cottage Style Gardens
- Open Plan Kitchen / Family Room
- Loft Room
- Potential To Extend
- Walking Distance To Schools
- Walking Distance To Village Shops
Property description
Whether you're looking to downsize or to purchase a family home with extension potential, this could be the house for you. You will find it hard to find a more tranquil location, let alone one that is within walking distance of the village centre. However, it is the glorious views that really set this house apart from any others on the market. To the front there are glorious views over the valley, whilst from the rear garden you can enjoy views over open countryside.
The house is immaculately presented and the current owners have made numerous improvements including a new boiler, new electrics, new windows and the installation of fitted wardrobes. The property is set on a large plot with both front and rear gardens as well as off road parking for several vehicles.
This exceptionally pretty bungalow has a simple but effective design, with the entertaining space at the front and the bedrooms at the rear. All the rooms are very well proportioned with neutral decorations, so you get an overwhelming sense of space, helped by the large windows and magnificent views.
From the driveway, a few steps take you up to the front door which takes you into a small entrance lobby. Another glazed door leads into the entrance hall, where you have the kitchen / dining / family room to the right. This is a great sized room, with two windows providing an abundance of natural light and offering stunning views out across the valley. The kitchen area is a good size and of a timeless design, whilst the rest of the room could be used in a variety of ways, with space for a dining table and chairs as well as a sofa or a couple of armchairs. Incorporating the adjacent conservatory (currently being used as a boot room / utility room) would be a way of making this room even more spectacular.
Across the hallway is the living room. This is a large, dual aspect room with a particularly large window at the front, making the most of those breathtaking views.
Across the hall is the family bathroom which comprises a modern suite of a bath with shower over, a WC and a sink with vanity unit beneath. There is also a useful storage cupboard.
A few steps takes you to the rear section of the house where you will find the 3 bedrooms.
Bedroom 1 is a good sized double bedroom with an en-suite shower room. Bedroom 2 is currently used as a dressing room with a number of newly fitted wardrobes, but could easily be used as a bedroom again. Bedroom 3 is a good sized double bedroom that is currently being used as an office.
Opening the loft hatch in the kitchen / family room and a ladder provides access to the loft room which is decorated and has a Velux style window. This could be used as a 4th bedroom or study if alternative access arrangements can be put in place and the necessary consent obtained.
The property offers scope for extension either into the roof spaces or to the rear.
The gardens are a particular feature of the property. To the front, the main drive provides parking for 3 cars and there is a further handy parking space at street level. The front gardens are pretty and mature with areas of lawn and shrubs. You may well choose to sit out here in the evening to enjoy those views at sunset.
The rear garden is lovely, with a patio area, a large pond, an area of lawn, vegetable plot, a greenhouse and a garden shed. It is the perfect size for a family or a keen gardener. From the rear of the garden there are stunning views over the adjacent fields and a new owner may well choose to create a patio area to sit and enjoy those views in complete tranquility.
Marlow Bottom is situated just outside Marlow, surrounded by woodland and open countryside, both of which are just moments away from this property. The village offers a few shops, a fish and chip shop and an Italian restaurant. The highly regarded Burford primary school can be reached in around 20 minutes on foot or 3 minutes by car. Great Marlow Secondary School is also within walking distance. The grammar schools of both High Wycombe and Marlow are easily accessible.
Marlow is an historic and exclusive town on the River Thames and has an abundance of cafes, bars, restaurants, boutiques and interior design shops. Gastronomic delights include The Ivy, The Hand & Flowers and The Marlow Bar & Grill, to name just a few. The town really does offer a wonderful lifestyle.
If you need to commute into London, there is a train service from Marlow but most people choose to drive to either High Wycombe from which London Marylebone can be reached within 20 minutes or Maidenhead which offers fast train services into London Paddington and the Elizabeth Line into central London.
The M40 is just a 5 minute drive and the M4 just a ten minute drive.
Entrance Porch
Small fully enclosed entrance porch with ceramic tiled floor.
Entrance Hall
The entrance hall is neutrally decorated with wood laminate flooring.
Kitchen/Dining/Living Room
5.47m x 5.17m - 17'11” x 16'12”
A beautiful room where the kitchen / sitting area is semi open plan to the dining area. Both windows provide panoramic views across the valley. The country style kitchen has a range of grey wall and base units and marble effect worktops. There is an integrated oven and hob as well as space for a fridge freezer, washing machine and dishwasher. There is further storage in the dining area. How you use the space on offer is entirely up to you. A loft hatch provides access to the loft room that could be converted into an office or 4th bedroom subject to obtaining the necessary consent.
Conservatory
2.84m x 2.23m - 9'4” x 7'4”
Currently being used as a utility room, this space would be best incorporated into the kitchen / family room.
Living Room
6.52m x 3.83m - 21'5” x 12'7”
A large, neutrally decorated room with space for all your living room furniture and a dining table. Views across the valley.
Bathroom
Fully tiled room with a bath with shower over, a WC and a sink above a vanity unit. Storage cupboard.
Bedroom 1
3.62m x 3.47m - 11'11” x 11'5”
Good sized double bedroom overlooking the rear garden.
Ensuite Shower Room
Small, but perfectly formed! Shower cubicle, WC and wash hand basin.
Bedroom 2
3.47m x 3.07m - 11'5” x 10'1”
Currently being used as a dressing room, this room provides an abundance of storage within newly fitted wardrobes.
Bedroom 3
3.47m x 3.32m - 11'5” x 10'11”
Good sized double bedroom, currently being used as an office.
Loft Room
3.5m x 3m - 11'6” x 9'10”
The loft room is accessed via a ladder from the family room. It has a window and could potentially be converted into a study, studio or 4th bedroom, subject to gaining the necessary consent.
Rear Garden
The garden is a good size with a patio, pond, area of lawn and vegetable plot. There is a large garden shed that could be converted into a home office and a greenhouse. Why not build a patio at the end of the garden to make the most of those beautiful views over farmland.
Front Garden
Pretty and mature front garden. A lovely place to sit and enjoy the sunset.
Driveway
There is a handy parking space at street level and further parking for 3 or 4 cars on the main driveway.
Property info
96 New Road 2D Floorplan View original

96 New Road 3D Floor Plan View original

For more information about this property, please contact
EweMove Sales & Lettings - Chilterns, BD19 on +44 1494 912730 * (local rate)
Disclaimer
Property descriptions and related information displayed on this page, with the exclusion of Running Costs data, are marketing materials provided by EweMove Sales & Lettings - Chilterns, and do not constitute property particulars. Please contact EweMove Sales & Lettings - Chilterns for full details and further information. The Running Costs data displayed on this page are provided by PrimeLocation to give an indication of potential running costs based on various data sources. PrimeLocation does not warrant or accept any responsibility for the accuracy or completeness of the property descriptions, related information or Running Costs data provided here.



























.png)

