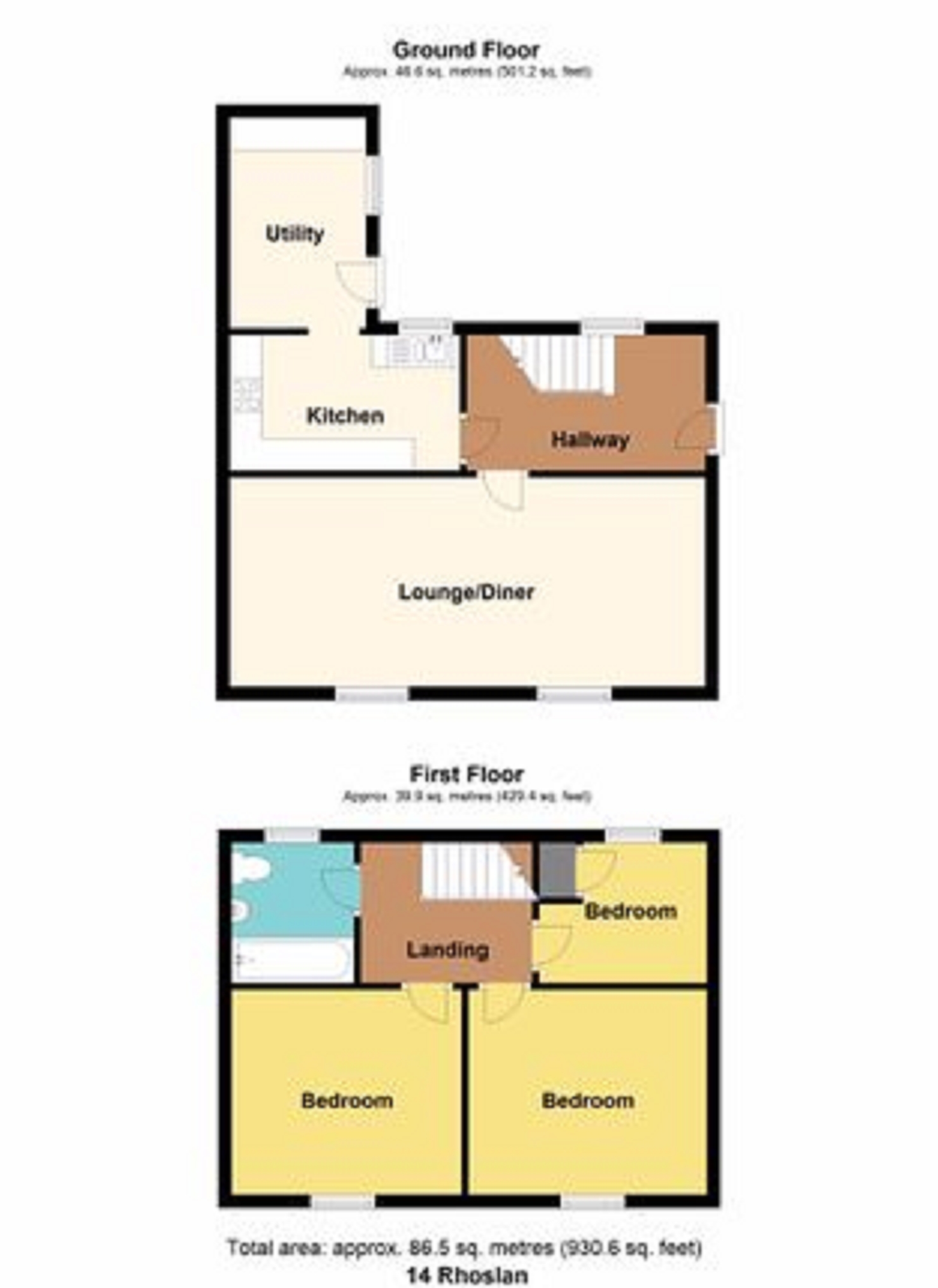Semi-detached house for sale in Rhoslan, Tredegar NP22
Just added* Calls to this number will be recorded for quality, compliance and training purposes.
Property features
- Spacious Three Bedroom Semi-Detached House
- Modern Fitted Kitchen With Separate Utility Area
- Living-Dining Room With Feature Fireplace
- First Floor Family Bathroom
- Three Generously Sized Bedrooms
- Large Front And Rear Gardens
- No Onward Chain Complications
- Combi-Boiler Heating System
- EPC Rating: E | Council Tax Band: A | Tenure: Freehold
- With prc Retrospective Certification
Property description
Offered with no onward chain, this generously-sized three bedroomed semi-detached house with large gardens provides a fantastic opportunity to create a fabulous family home. Situated on the edge of town and with country walks off your doorstep, early viewing is highly recommended.
The living accommodation briefly comprises of an entrance hallway, a generous light-filled reception room to the front, a large modern kitchen and a separate utility area the rear. To the first floor, the landing provides access to two good-sized double bedrooms and a large single bedroom, all served by a family bathroom suite.
Outside, there is a front lawned garden with side access to the extensive rear garden with ample space for creating your outdoor room. The house is ideally located within close proximity of the Sirhowy Hill Woodlands, a designated local nature reserve that is popular with walkers.
We are informed that the property has certification from prc Certificates Ltd, dated 14/02/2023, in relation to the repair of the "Airey" non-standard construction type.
Situation
Conveniently situated on the outskirts of the town of Tredegar and less than 2 miles from the town of Ebbw Vale. Nearby, there are local primary and secondary schools and a range of local amenities, including convenience stores, supermarkets and a family public house.
Tredegar is located on the River Sirhowy in the Upper Sirhowy Valley in the heart of South East Wales. It is steeped in history and is surrounded by natural beauty. Situated just off the A465 'Heads of Valley' link road providing easy access to Cardiff (approx. 23 miles), Swansea (approx. 40 miles) and beyond. The railway stations are located in the nearby towns of Ebbw Vale (approx 2 miles) and Rhymney and provide direct routes to Cardiff within an hour.
Entrance
UPVC and obscured double-glazed door into Entrance Hallway.
Entrance Hallway (4.10m x 2.10m (13' 5" x 6' 11"))
Tiled flooring, textured ceiling, radiator, door to Living/Dining room, door to Kitchen, carpeted stairs to first floor, uPVC and double-glazed window to rear.
Living-Dining Room (7.32m Max x 3.34m (24' 0" Max x 10' 11"))
Laminated flooring, textured ceiling, two radiators, two uPVC and double-glazed window to front.
Kitchen (3.59m x 2.07m (11' 9" x 6' 9"))
Tiled flooring, textured ceiling, range of base and eye level units with tiled splashbacks, stainless steel sink and drainer, electric range oven cooker, entrance to Utility Room, radiator, uPVC and double-glazed window to rear.
Utility Room (3.25m x 2.12m (10' 8" x 6' 11"))
Laminated flooring, smooth ceiling, range of base and eye level units with space for washing machine, space for tumble dryer, space for fridge/freezer, uPVC and obscured double-glazed door to rear, uPVC and obscured double-glazed window to rear.
L-Shaped Landing (2.11m Max x 2.64m Max (6' 11" Max x 8' 8" Max))
Carpet as laid, textured ceiling, door to Bathroom, doors to Bedrooms, loft access, uPVC and double-glazed window to rear.
Bathroom (2.11m x 1.87m (6' 11" x 6' 2"))
Linoleum flooring, part-tiled walls, textured ceiling, panel-enclosed bath with 'Triton' electric shower over, pedestal wash hand basin, W/C, radiator, uPVC and obscured double-glazed window to rear.
Bedroom 1 (3.62m x 3.31m (11' 11" x 10' 10"))
Laminated flooring, textured ceiling, cupboard housing wall-mounted 'Worcester' combi-boiler, radiator, uPVC and double-glazed window to front.
Bedroom 2 (4.14m x 3.31m (13' 7" x 10' 10"))
Carpet as laid, textured ceiling, radiator, uPVC and double-glazed window to front.
Bedroom 3 (3.17m Max x 2.11m Max (10' 5" Max x 6' 11" Max))
Carpet as laid, textured ceiling, door to built-in wardrobe, radiator, uPVC and double-glazed window to rear.
Front Garden
Stepped pathway leading to side entrance and rear of property with large area laid to lawn to front.
Rear Garden
Large level garden mainly laid to lawn with decked area and two storage sheds, all within boundary fencing.
Property info
For more information about this property, please contact
Greg Roberts and Co, NP22 on +44 1495 522010 * (local rate)
Disclaimer
Property descriptions and related information displayed on this page, with the exclusion of Running Costs data, are marketing materials provided by Greg Roberts and Co, and do not constitute property particulars. Please contact Greg Roberts and Co for full details and further information. The Running Costs data displayed on this page are provided by PrimeLocation to give an indication of potential running costs based on various data sources. PrimeLocation does not warrant or accept any responsibility for the accuracy or completeness of the property descriptions, related information or Running Costs data provided here.






























.png)


