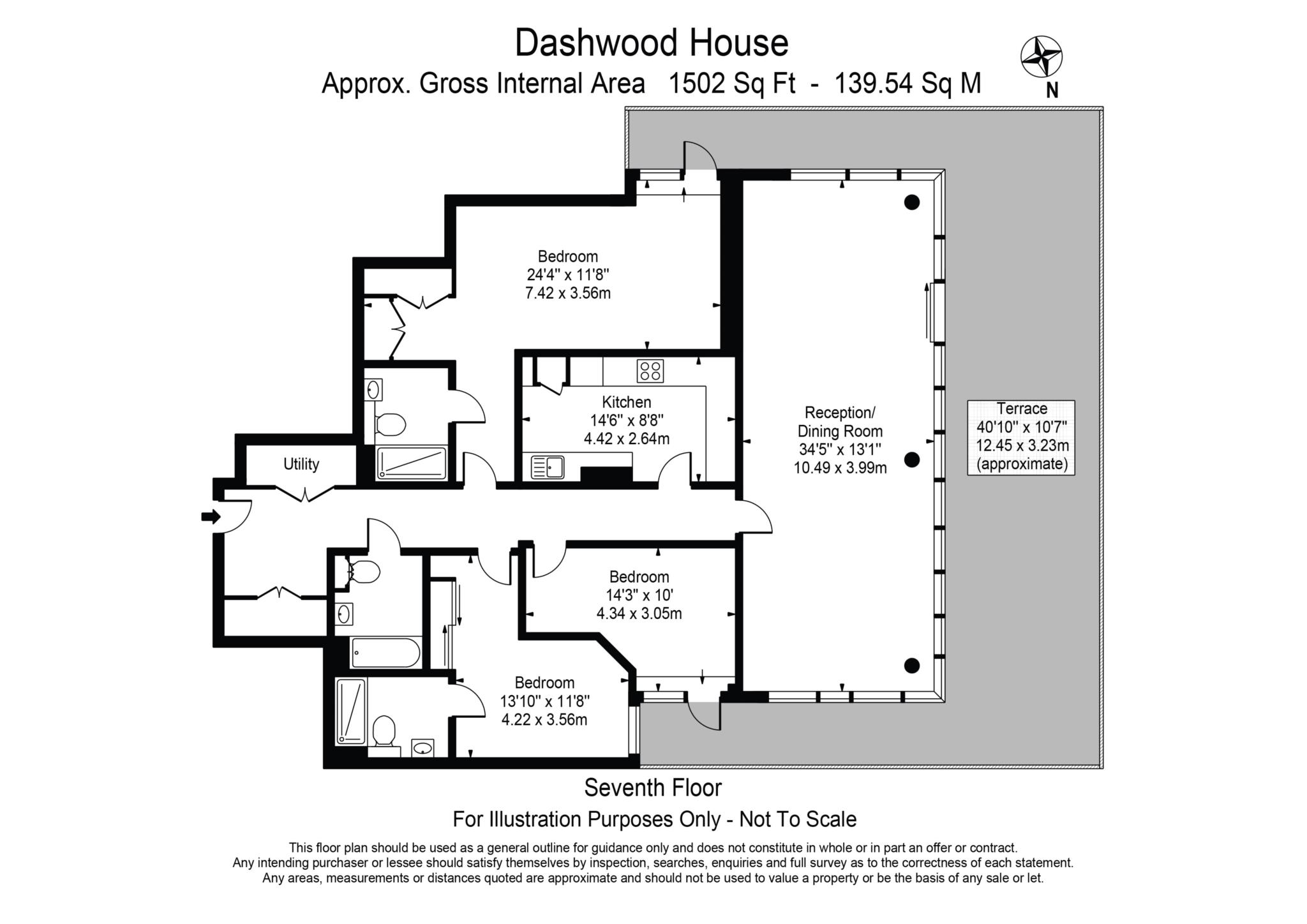Flat for sale in Dashwood House, Ealing W5
* Calls to this number will be recorded for quality, compliance and training purposes.
Utilities and more details
Property description
Under offer: This stunning three bedroom apartment is the height of luxury. Filled with an abundance of light this unique property is larger than many other apartments in Dickens Yard and offers spectacular far reaching and dual aspect views over London.
Situated on the 7th floor this apartment offers impressive entertaining and living space, large duel aspect terrace, state of the art open-plan kitchen, luxurious master suite with fitted wardrobes, spacious bathroom with designer fittings, two further double bedrooms, one of which is en suite, further family bathroom, spacious entrance hall. There are floor to ceiling glass doors in the reception room which lead to the especially large terrace which runs the entire breadth of the apartment. The large duel aspect terrace offers unparalleled views of London and is a perfect place to enjoy all year round whilst watching the sun go down over London.
This exclusive residential development residents will enjoy the benefit of a 24 hour concierge, underground parking, health spa, indoor swimming pool, a private health and fitness centre, sauna and steam room in addition to private treatment rooms.
Designed by acclaimed urban architect John Thompson and Partners, Dickens Yard is framed by historical landmarks such as the Town hall, Christ the Saviour Church and the Old Fire Station.
Villeroy & Boch sanitary ware
Notice
Please note we have not tested any apparatus, fixtures, fittings, or services. Interested parties must undertake their own investigation into the working order of these items. All measurements are approximate and photographs provided for guidance only.
Property info
For more information about this property, please contact
Gardiner Residential, W5 on +44 20 8115 3278 * (local rate)
Disclaimer
Property descriptions and related information displayed on this page, with the exclusion of Running Costs data, are marketing materials provided by Gardiner Residential, and do not constitute property particulars. Please contact Gardiner Residential for full details and further information. The Running Costs data displayed on this page are provided by PrimeLocation to give an indication of potential running costs based on various data sources. PrimeLocation does not warrant or accept any responsibility for the accuracy or completeness of the property descriptions, related information or Running Costs data provided here.































.png)

