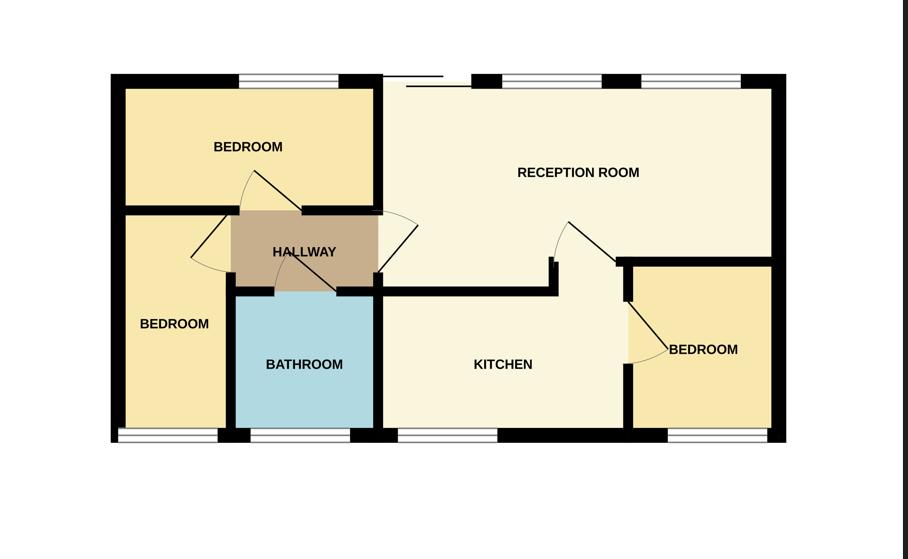Bungalow for sale in Nursery Close, Hellesdon, Norwich NR6
* Calls to this number will be recorded for quality, compliance and training purposes.
Property features
- Semi Detached Bungalow
- Three Bedrooms
- Conservatory
- New Windows & Doors
- New Soffits, Fascia's and Guttering
- Lovely Cosy Bungalow
Property description
Brand New on the Inside - Semi-detached bungalow with three bedrooms, garden, conservatory and garage situated in the popular spot of Nursery Close in the north suburb of Hellesdon. The current vendor has invested significantly in this property improving and replacing almost everything, so it feels like brand new.
A brand new lean-to style Conservatory.
Newly installed doors and windows throughout.
Newly replaced soffits, fascia and guttering.
Shiny as a new pin, this bungalow creates lovely living in a great location.
The kitchen is modern and contemporary.
The rooms are light bright and airy.
Gas fired central heating and Energy Performance Rating C.
Disclaimer - Astley & co estate agents, along with their representatives, are not authorised to provide assurances about the property, whether on their own behalf or on behalf of their client. We do not take responsibility for any statements made in these particulars, which do not constitute part of any offer or contract. It is recommended to verify leasehold charges provided by the seller through legal representation. All mentioned areas, measurements, and distances are approximate, and the information provided, including text, photographs, and plans, serves as guidance and may not cover all aspects comprehensively. It should not be assumed that the property has all necessary planning, building regulations, or other consents. Services, equipment, and facilities have not been tested by Astley & co estate agents, and prospective purchasers are advised to verify the information to their satisfaction through inspection or other means.
Kitchen (10' 9'' x 7' 7'' (3.28m x 2.30m))
Window to side, comprising a range of base and wall units with fitted work-top, sink and drainer unit, built in oven, hob, space for washing machine, space for fridge freezer, radiator, splash-backs, door to lounge and bedroom 3 or dining room.
Living Room (17' 9'' x 10' 4'' (5.40m x 3.15m))
Dual aspect windows, door to Conservatory, door to rear lobby, TV point
Bedroom 3 /Diner (7' 5'' x 6' 9'' (2.25m x 2.05m))
Window to front, radiator
Bedroom 1 (11' 2'' x 8' 4'' (3.40m x 2.55m))
Window to rear, built-in wardrobe, radiator
Bedroom 2 (9' 5'' x 6' 11'' (2.86m x 2.12m))
Window to rear, radiator
Bathroom (6' 6'' x 5' 6'' (1.98m x 1.68m))
Window to side, comprising a shower cubicle, pedestal wash basin, WC, heated towel rail, tiled walls
Conservatory (11' 2'' x 7' 7'' (3.4m x 2.3m))
Lean-to style conservatory with door to garden
Rear Garden
Enclosed garden with paved area, pots and plants
Garage
Garage with access via rear garden.
Property info
For more information about this property, please contact
Astley & Co Estate Agents, NR7 on +44 1603 670489 * (local rate)
Disclaimer
Property descriptions and related information displayed on this page, with the exclusion of Running Costs data, are marketing materials provided by Astley & Co Estate Agents, and do not constitute property particulars. Please contact Astley & Co Estate Agents for full details and further information. The Running Costs data displayed on this page are provided by PrimeLocation to give an indication of potential running costs based on various data sources. PrimeLocation does not warrant or accept any responsibility for the accuracy or completeness of the property descriptions, related information or Running Costs data provided here.






























.png)
