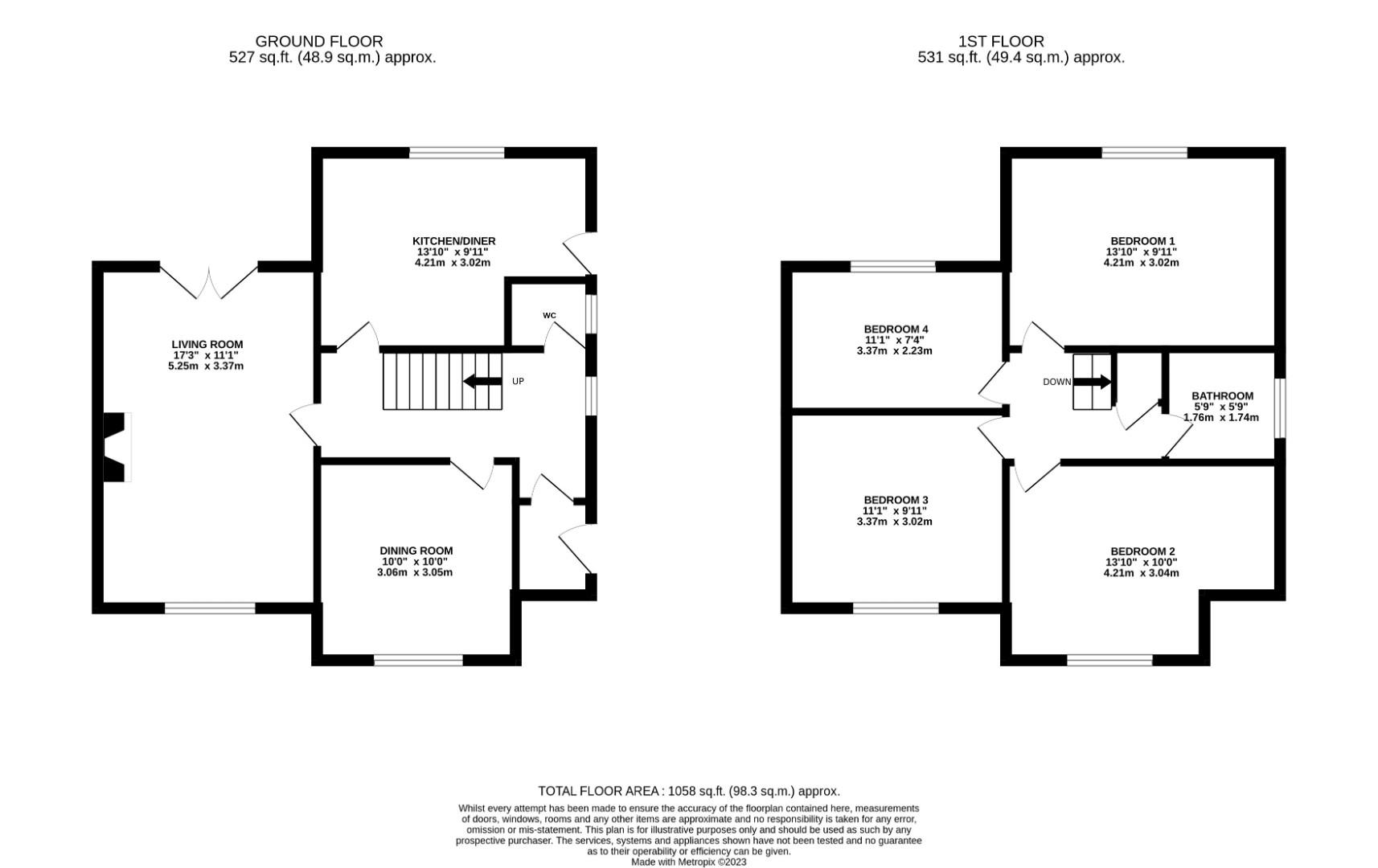Semi-detached house for sale in Wassell Road, Wollescote, Stourbridge DY9
* Calls to this number will be recorded for quality, compliance and training purposes.
Property features
- Four Double Bedrooms
- Two Reception Rooms
- Great Location
- Spacious Driveway
- Double Glazed Throughout
- Large Garden
- Ground Floor Cloakroom
- Offered With No Upward Chain
Property description
RE/MAX Prime Estates is delighted to showcase this impressive 4-bedroom semi-detached house on Wassell Road, Wollescote. Offering a blend of spacious living and unique features, this property is sure to captivate prospective buyers.
As you approach, the property's curb appeal is immediately evident, and the driveway provides convenient off-street parking for multiple vehicles. Stepping inside the entrance porch, you're greeted by two welcoming reception rooms, each offering a distinct space for relaxation or entertainment. The layout is designed to accommodate a variety of lifestyles, providing flexibility for your specific needs.
This property stands out with its four double bedrooms, offering ample space for a growing family or those in need of extra rooms. Notably, one of the bedrooms has been creatively repurposed as a hair salon, adding a unique touch to the home. This versatile space could be maintained for its current use or easily transformed back into a traditional bedroom according to your preferences.
The kitchen, the heart of any home, is thoughtfully designed with modern functionality. It provides a practical and stylish space for culinary activities, complemented by contemporary fixtures and fittings.
Externally, the property features a well-maintained garden, offering a private outdoor space for relaxation or al fresco dining. The rear garden contributes to the overall appeal of the property, providing a tranquil escape, with hot and cold outdoor tap (perfect for paddling pools!) and wrap-around patio area.
Situated on Wassell Road in Wollescote, this property benefits from its convenient location with easy access to local amenities, schools, and transportation links, ensuring a well-connected and practical lifestyle.
Don't miss the opportunity to make this distinctive property your home. Contact RE/MAX Prime Estates today to arrange a viewing and explore the possibilities this house has to offer.
Approach
With spacious pebbled driveway bordered with decorative brick surround
Entrance Porch
With UPVC double glazed door, secondary door leading to;
Entrance Hall
With double glazed window to side, doorway access to ground floor accommodation and stairway access to first floor
Dining Room (3.06 x 3.05 (10'0" x 10'0"))
With double glazed window to front, central heating radiator
Kitchen (4.21 x 3.02 (13'9" x 9'10"))
With double glazed window to rear, UPVC doorway to rear garden, a range of wall and floor mounted cupboards, stainless steel sink with mixer tap, central heating radiator
Lounge (5.25 x 3.37 (17'2" x 11'0"))
With double glazed window to front, double glazed UPVC patio doors to rear, central heating radiator, built in storage cupboard and fireplace with decorative surround
Ground Floor W.C
With W.C, hand wash basin and double glazed window to side
Bedroom One (4.21 x 3.02 (13'9" x 9'10"))
With double glazed window to rear, central heating radiator
Bedroom Two (4.21 x 3.04 (13'9" x 9'11"))
With double glazed window to front, central heating radiator. This room is currently used a salon, and has the added benefit of plumbing for a sink.
Bedroom Three (3.37 x 3.02 (11'0" x 9'10"))
With double glazed window to front, central heating radiator
Bedroom Four (3.37 x 2.23 (11'0" x 7'3"))
With double glazed window to rear, central heating radiator
Bathroom (1.76 x 1.74 (5'9" x 5'8"))
With double glazed window to side, W.C, hand wash basin and bathtub with shower over
Garden
With patio area to front, lawn with mature shrubbery. The property has the added benefit of three garden buildings included within the sale as well as sheltered patio area
Tenure- Freehold
Property info
82Wassellroadstourbridgedy99Dd-High-2.Jpg View original

For more information about this property, please contact
RE/MAX Prime Estates, DY8 on +44 1384 957205 * (local rate)
Disclaimer
Property descriptions and related information displayed on this page, with the exclusion of Running Costs data, are marketing materials provided by RE/MAX Prime Estates, and do not constitute property particulars. Please contact RE/MAX Prime Estates for full details and further information. The Running Costs data displayed on this page are provided by PrimeLocation to give an indication of potential running costs based on various data sources. PrimeLocation does not warrant or accept any responsibility for the accuracy or completeness of the property descriptions, related information or Running Costs data provided here.
































.png)

