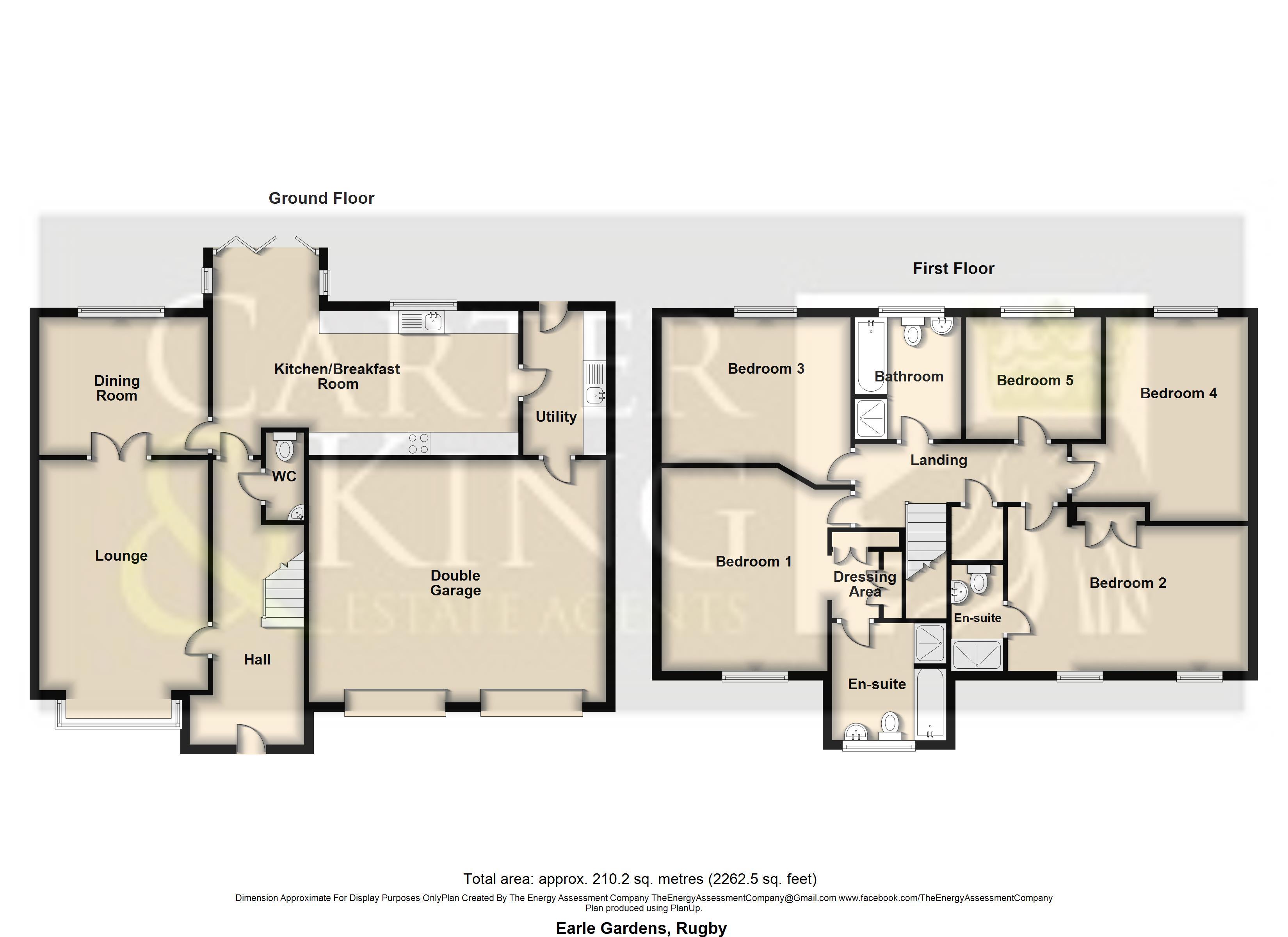Detached house for sale in Earle Gardens, Dunchurch, Rugby CV22
Just added* Calls to this number will be recorded for quality, compliance and training purposes.
Property features
- Executive Detached Property
- Five Bedrooms with Two En-Suites
- Entrance Hallway & Guest WC
- Spacious Family Lounge
- Stunning Open Plan Kitchen/Breakfast room
- Master Suite with Dressing Area & En-Suite
- Enclosed Rear Garden
- Generous Driveway & Double Garage
- Well Presented Throughout
- Sought After Dunchurch Village Location
Property description
Stunning, five bedroom executive detached situated on the exclusive Earle Gardens development in the heart of Dunchurch village.
Generous driveway and detached double garage for ample parking, enclosed rear garden, entrance hallway, guest WC, spacious family lounge, dining room, open plan kitchen/breakfast with bi-folding doors, utility, master bedroom with dressing area & en-suite, three further first floor double bedrooms with additional en-suite to bedroom two, fifth bedroom currently configured as an office and family bathroom
This executive detached residence occupies a prime location within the prestigious Earle Gardens development, positioned at the culmination of a row of distinguished homes in the highly sought-after village of Dunchurch.
This property features a double garage with up-and-over doors, gated side access to the garden, and block-paved driveway at the front, providing ample off-road parking. The generously proportioned, enclosed rear garden is adorned with a patio/entertaining area and predominantly laid to lawn.
The meticulously maintained living space spans two floors, offering a move-in-ready, modern, and stylish home. The ground floor comprises a welcoming entrance hallway with a guest WC, a dual-aspect lounge, dining room, and a kitchen/breakfast room with bi-folding doors leading to the garden. Additionally, a utility room with external access is conveniently situated on this level.
Ascending to the first floor, the master bedroom suite boasts a dressing area with built-in storage and a four-piece en-suite. The upper level further accommodates three double bedrooms, one with an additional en-suite shower room, a fifth bedroom currently configured as an office, and a well-appointed family bathroom.
Ideal for family living, this residence is enhanced by double glazing, gas central heating, and a consistent theme of modern, neutral decor throughout.
Dunchurch, with its rich history, provides a wealth of local amenities, including shops, a doctor's surgery, dentists, pharmacy, salons, public houses, restaurants, takeaways, a library, art galleries, and reputable schooling.
Benefiting from excellent transport links, the village enjoys regular bus routes, easy access to the M1/M6 and M45 motorway networks, and proximity to Rugby train station, facilitating mainline services to London Euston in under an hour. This property stands as an exceptional opportunity for those seeking an elevated standard of family living in a highly desirable village setting.
Ground Floor
Lounge
16' 5" x 12' 4" (5.00m x 3.76m)
Dining Room
11' 4" x 9' 10" (3.45m x 3.00m)
Kitchen/Family Room
21' 9" x 14' 3" (6.63m x 4.34m)
Utility Room
9' 10" x 5' 9" (3.00m x 1.75m)
Ground Floor Cloakroom/W.C.
6' 7" x 2' 11" (2.01m x 0.89m)
First Floor
Bedroom One
14' 5" x 13' 6" (4.39m x 4.11m)
Dressing Room
6' 3" x 5' 2" (1.91m x 1.57m)
En Suite Bathroom
9' 7" x 8' 2" (2.92m x 2.49m)
Bedroom Two
5' 2" x 11' 10" (4.62m x 3.61m)
En Suite Shower Room
9' 0" x 3' 1" (2.74m x 0.94m)
Bedroom Three
13' 6" x 11' 10" (4.11m x 3.61m)
Bedroom Four
14' 5" x 11' 6" (4.39m x 3.51m)
Bedroom Five
16' 11" x 9' 6" (5.16m x 2.90m)
Family Bathroom
8' 4" x 8' 4" (2.54m x 2.54m)
Property info
For more information about this property, please contact
Carter & King, CV22 on +44 1788 285884 * (local rate)
Disclaimer
Property descriptions and related information displayed on this page, with the exclusion of Running Costs data, are marketing materials provided by Carter & King, and do not constitute property particulars. Please contact Carter & King for full details and further information. The Running Costs data displayed on this page are provided by PrimeLocation to give an indication of potential running costs based on various data sources. PrimeLocation does not warrant or accept any responsibility for the accuracy or completeness of the property descriptions, related information or Running Costs data provided here.




































.png)