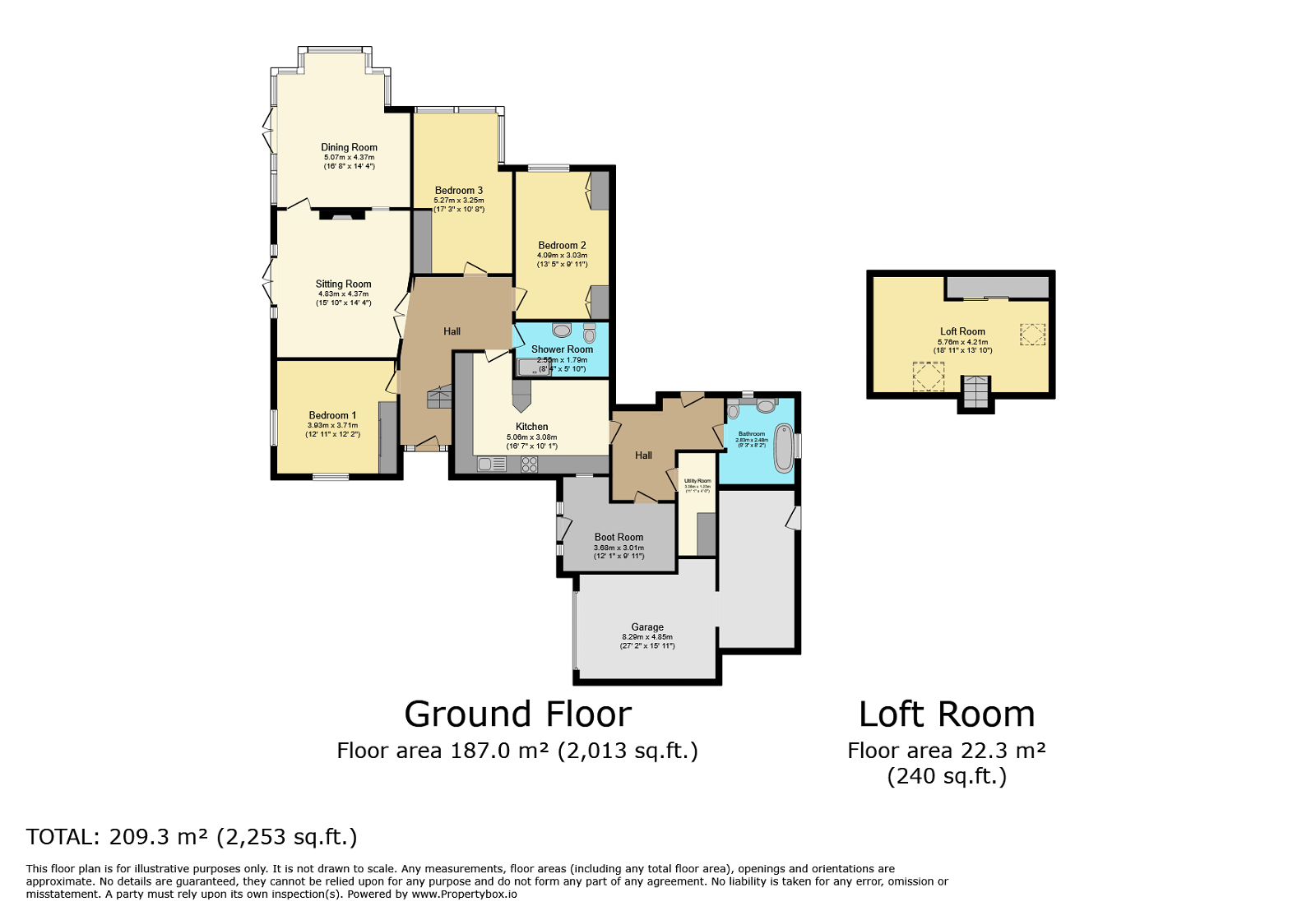Detached house for sale in Staythorpe Road, Averham, Newark NG23
* Calls to this number will be recorded for quality, compliance and training purposes.
Property features
- Property Ref SM0559 Lines Open 24/7
- Guide price £550,000 - £570,000
- 3 Double Bedrooms and 2 Bathrooms
- Luxury Bungalow Spanning over 1,800 Square Foot
- Integrated Neff Appliances in the Kitchen
- Occupying a 1.5 Acre Plot Perfect for Horses
- Stunning Views of the Countryside
- Roof Space Boarded Inc Velux Windows - ideal Office Space
- Sought After Village of Averham
- Fantastic Transport links by car A1 and close to Newark Northgate just 1 hour 11 mins to London
Property description
Property Ref SM0559
The Poplars is situated on a charming 1.5 acre plot at the end of a private drive in the desirable village of Averham. With three double bedrooms, two bathrooms, and two reception rooms, this property offers over 1800sq ft. Of flexible living space, including a loft conversion that could serve as an office or fourth bedroom. This residence exudes elegance and sophistication while still maintaining a cozy and inviting atmosphere.
Upon entering the north elevation, you are greeted by a spacious entrance hall with a flagstone tile floor, providing access to the generous garage equipped with internal power, lighting, and water, as well as a workshop area at the rear. The entrance hall leads to an internal lobby with half-height paneling, granting entry to the utility room and a three-piece bathroom suite featuring a freestanding roll-top bath, concealed cistern WC, and a vanity wash hand basin.
The dual-aspect breakfast kitchen boasts oak-effect base and wall units, a breakfast bar peninsula, and laminate work surfaces. Appliances include a Neff electric oven and grill, Neff four-burner induction hob with extractor, stainless steel sink and drainer, undercounter fridge, and two tall larder units.
Adjacent to the kitchen, another entrance hall accessible via the east elevation provides access to the rest of the accommodation, including the sitting room with a multimedia wall, inset wall-hung electric fire, alcove display shelving, and French doors leading to a patio area. The dining room, also off the living room, offers stunning views of the gardens and paddock land with a triple aspect and French doors leading to a patio area. The patio, covered by a pergola adorned with wisteria, creates a picturesque seating area perfect for entertaining - a space that exudes luxury and warmth.
The principal bedroom, located in the north-east corner of the house, features a mirrored fitted wardrobe and fitted bedside shelving. On the other hand, bedroom two offers a view of the garden in the south aspect and is equipped with a range of furniture including wardrobes, bedside tables, high level cupboards, and a dressing table. Bedroom three showcases a built-in wardrobe and a fixed seating area with dual aspect windows, providing stunning views of the garden and beyond.
Adjacent to the master bedroom is a shower room featuring a large walk-in shower, chrome heated towel rack, a hidden WC with vanity basin. 2. The main entrance hall has a loft hatch with a retractable ladder leading to a generously sized loft room, currently used for storage and equipped with extra eaves storage and two Velux windows. With the proper building permits, this room could be transformed into an additional bedroom.
Outside
A private drive leads down to a set of black wrought iron gates, opening through to The Poplars and the block paved drive, providing ample off-street parking in addition to the garage.
There is a formal garden space to the side of the property which is laid to lawn with a block paved seating area and a patio which is also accessible from the dining room.
To the rear of the property there is a generous stretch of lawn with a shrub boundary, a large patio with central pergola, draped in wonderful wisteria planting, making this an idyllic seating area. There is also a feature pond to the corner of the patio and raised bedding planters and a decking platform to the west corner of the garden which favours lovely views over the paddock.
A wrought iron fence separates the formal garden from the paddock which measures 1.1 acres, providing ample space for a pony. Within the paddock area there is a timber barn with internal power and lighting, this space provides an ideal workshop or could be converted into a stable & tack room.
Location
Averham is pretty, rural village well located 3 miles west of Newark-on-Trent. The property has excellent commuter links via the A617 toward Mansfield, and the A46, providing access to Nottingham, Lincoln & Leicestershire. The A1 also affords superb road links to the north and south of the country, with Newark Northgate train station providing a mainline train route to London in as little as 1 hour 11 minutes. There is also a bus stop just a couple of minutes walk with a direct bus to Newark and Mansfield. There are two primary schools and a secondary school within 3 miles of the property.
Square Footage: 1,830 sq ft
Acreage: 1.5 Acres
Property info
For more information about this property, please contact
eXp World UK, WC2N on +44 1462 228653 * (local rate)
Disclaimer
Property descriptions and related information displayed on this page, with the exclusion of Running Costs data, are marketing materials provided by eXp World UK, and do not constitute property particulars. Please contact eXp World UK for full details and further information. The Running Costs data displayed on this page are provided by PrimeLocation to give an indication of potential running costs based on various data sources. PrimeLocation does not warrant or accept any responsibility for the accuracy or completeness of the property descriptions, related information or Running Costs data provided here.




























































.png)
