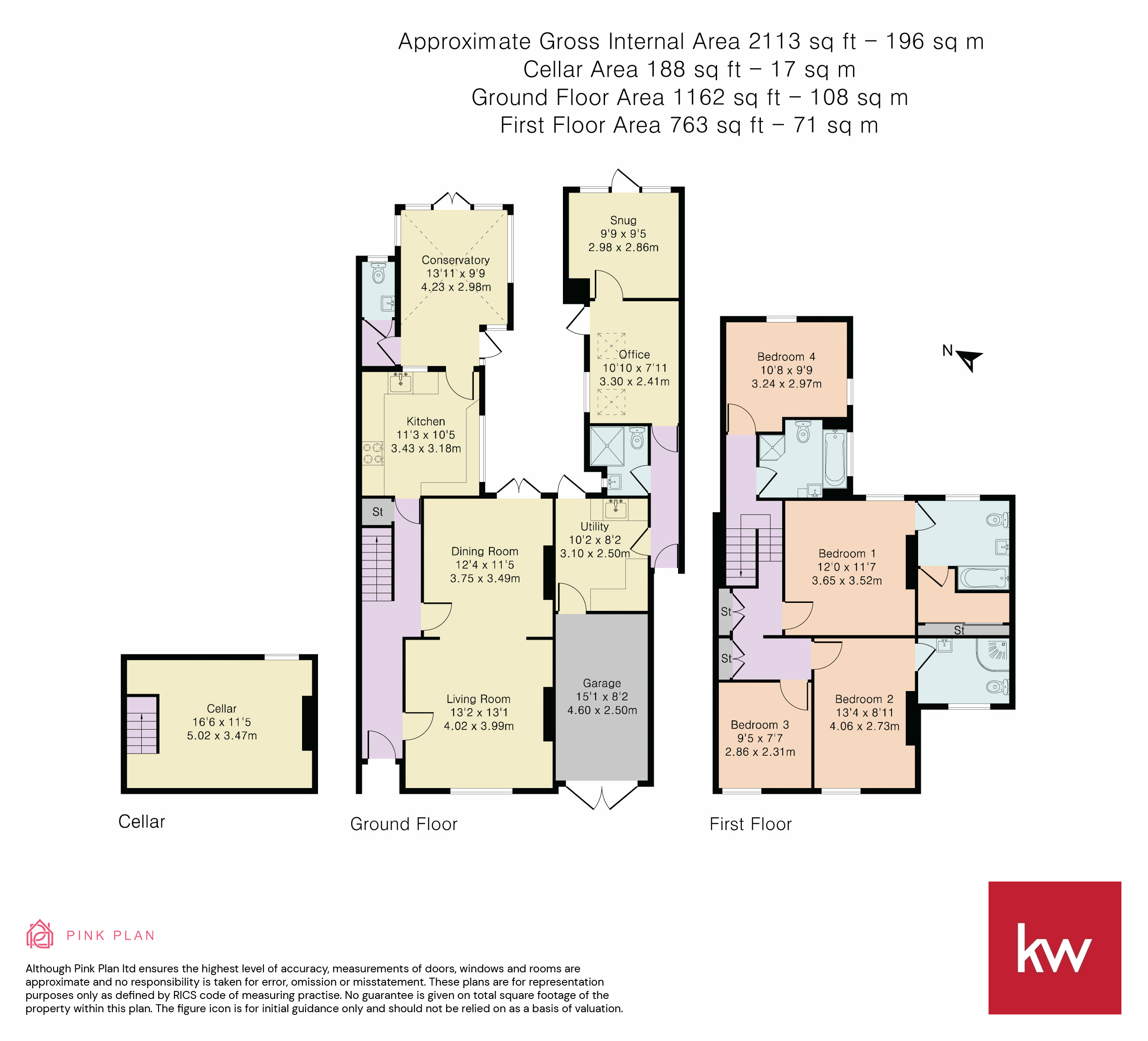Semi-detached house for sale in Selsdon Road, South Croydon, Surrey CR2
* Calls to this number will be recorded for quality, compliance and training purposes.
Property features
- To reach your agent directly, please dial ext 103 when calling
- For inspiration, plans have been drawn to help you imagine what could be created with this home
- Over 2,100 square feet of internal space
- South Croydon station is within a 4 minute walk, great for commuting
- A drive and garage to accommodate a number of vehicles
- Plenty of character can be found in this home, ranging from high ceilings to a quirky feel
Property description
Overview
Nestled along the popular Selsdon Road in South Croydon, this semi-detached residence is a testament to architectural finesse, offering an inviting sanctuary for those seeking space, style, and limitless potential. With four bedrooms, including two en-suites, this home radiates an aura of spaciousness and flexibility.
Upon arrival, the modern facade unveils an interior adorned with high ceilings and expansive windows, enveloping the home in natural light. This fusion of modern design elements and timeless charm creates an ambience of warmth and comfort.
The property boasts ample parking with space for two cars in the driveway and a convenient garage. The backyard, a harmonious mix of paved and green spaces dotted with trees, promises to become a delightful entertaining area during the warmer months, providing a serene setting for gatherings and relaxation.
Partnering with Peek Homes, plans have been crafted to unlock the home's full potential. Imagine an open-plan layout on the lower floor, seamlessly blending living areas, an adaptable office or guest bedroom, while preserving a formal reception. Bi-folding doors lead to an inviting outdoor patio complete with a garden kitchen, elevating the home's sophistication and offering an unparalleled indoor-outdoor living experience. (Please note these plans are for inspirational purposes only)
The basement, currently designated for storage, holds vast potential to transform into a children's playroom or an additional guest suite with some creative renovation. Upstairs, envision reconfigured bedrooms, thoughtfully designed for comfort and adaptability, with the potential for expansion into the roof space for further bedrooms if desired.
The surrounding area, popular among families and young professionals, boasts proximity to the train station and major bus routes. A tranquil ambience envelops the backyard, offering a quiet retreat amidst the vibrancy of the area.
This property represents a unique opportunity, where each room presents a canvas for imagination. It's not just a house; it's an embodiment of potential, inviting you to shape a lifestyle that reflects your vision and aspirations.
To reach your agent directly, please dial ext 103 when calling
Council tax band: D
Property info
For more information about this property, please contact
Keller Williams Advantage, BR1 on +44 20 8033 3157 * (local rate)
Disclaimer
Property descriptions and related information displayed on this page, with the exclusion of Running Costs data, are marketing materials provided by Keller Williams Advantage, and do not constitute property particulars. Please contact Keller Williams Advantage for full details and further information. The Running Costs data displayed on this page are provided by PrimeLocation to give an indication of potential running costs based on various data sources. PrimeLocation does not warrant or accept any responsibility for the accuracy or completeness of the property descriptions, related information or Running Costs data provided here.





























.png)
