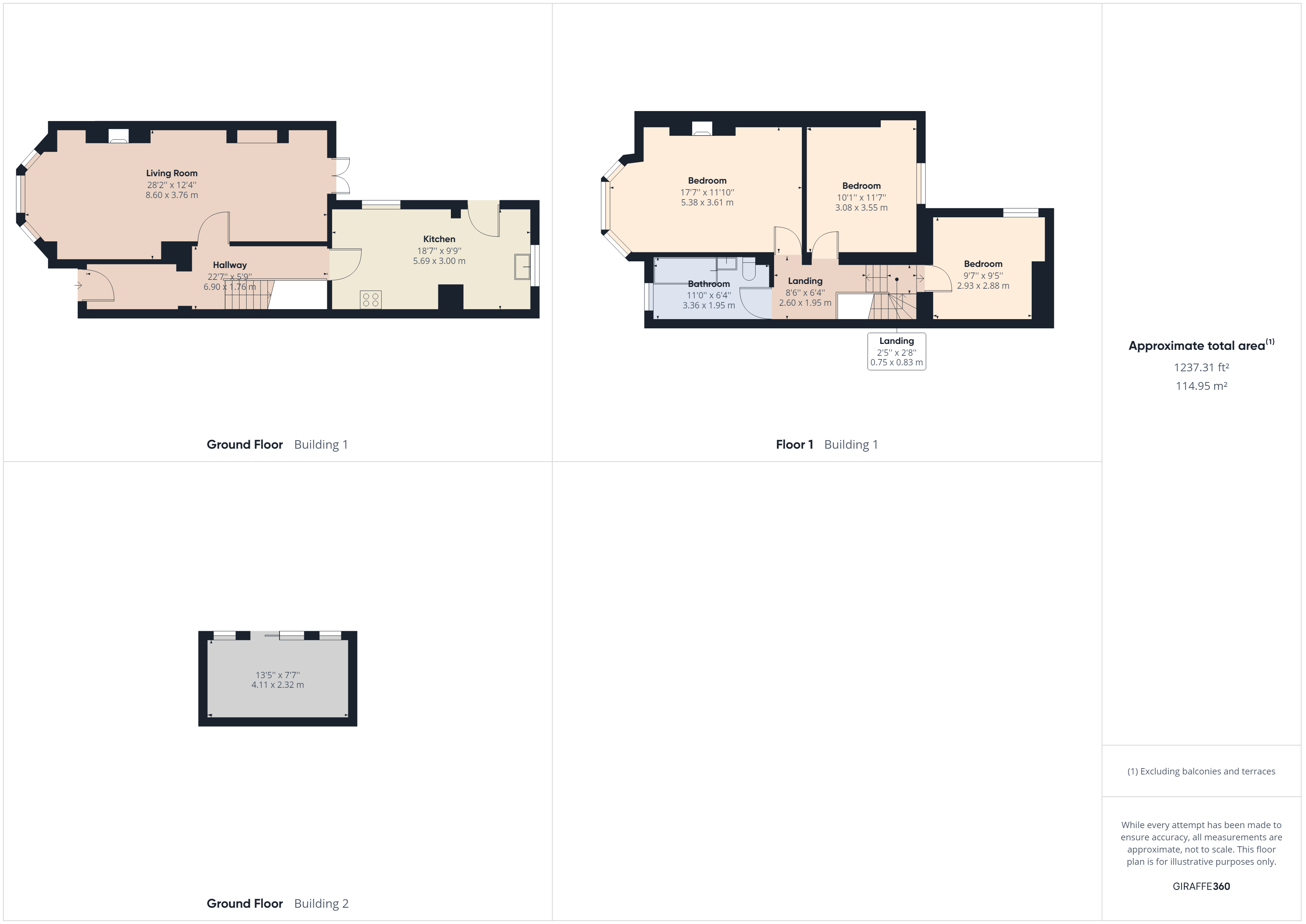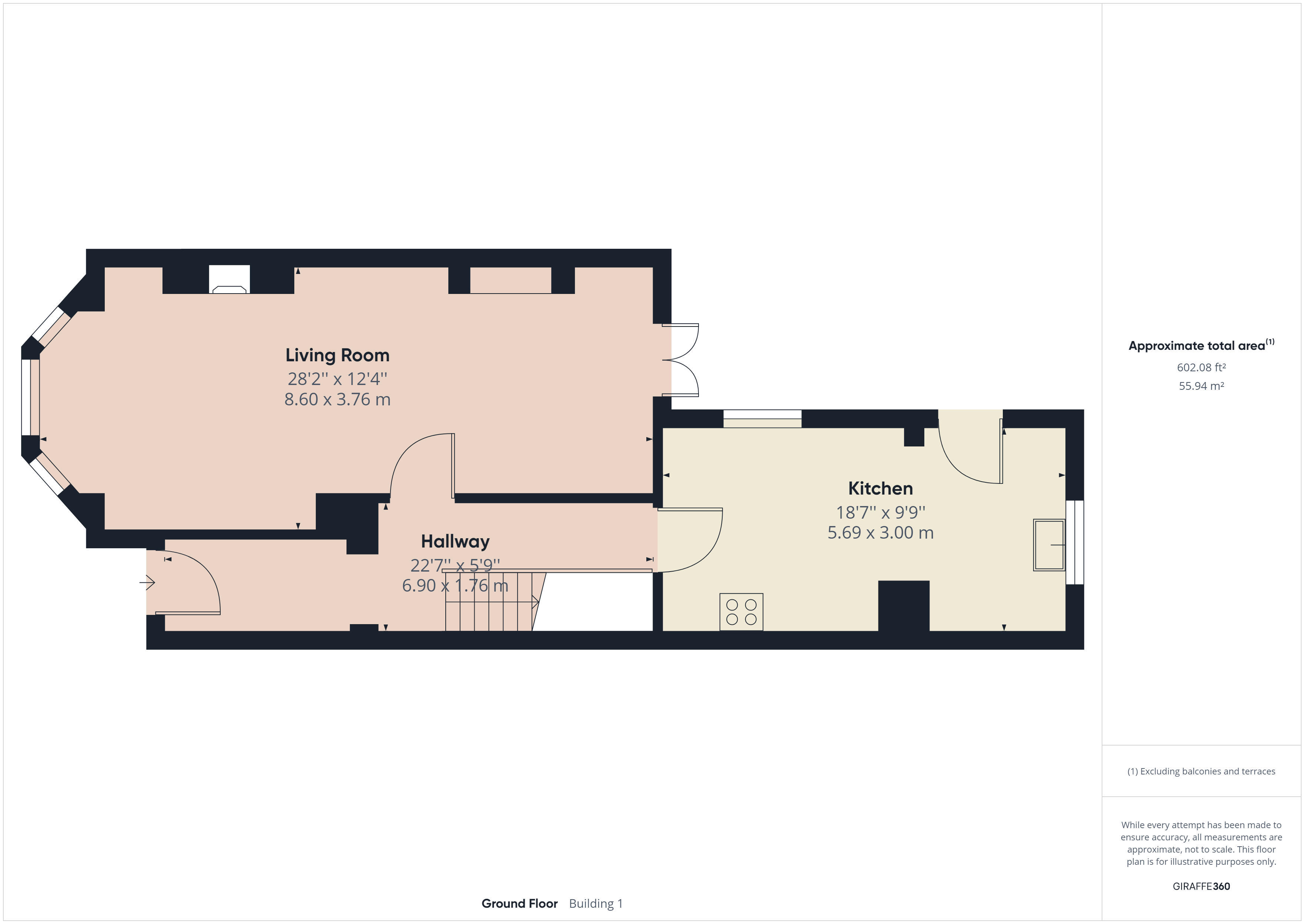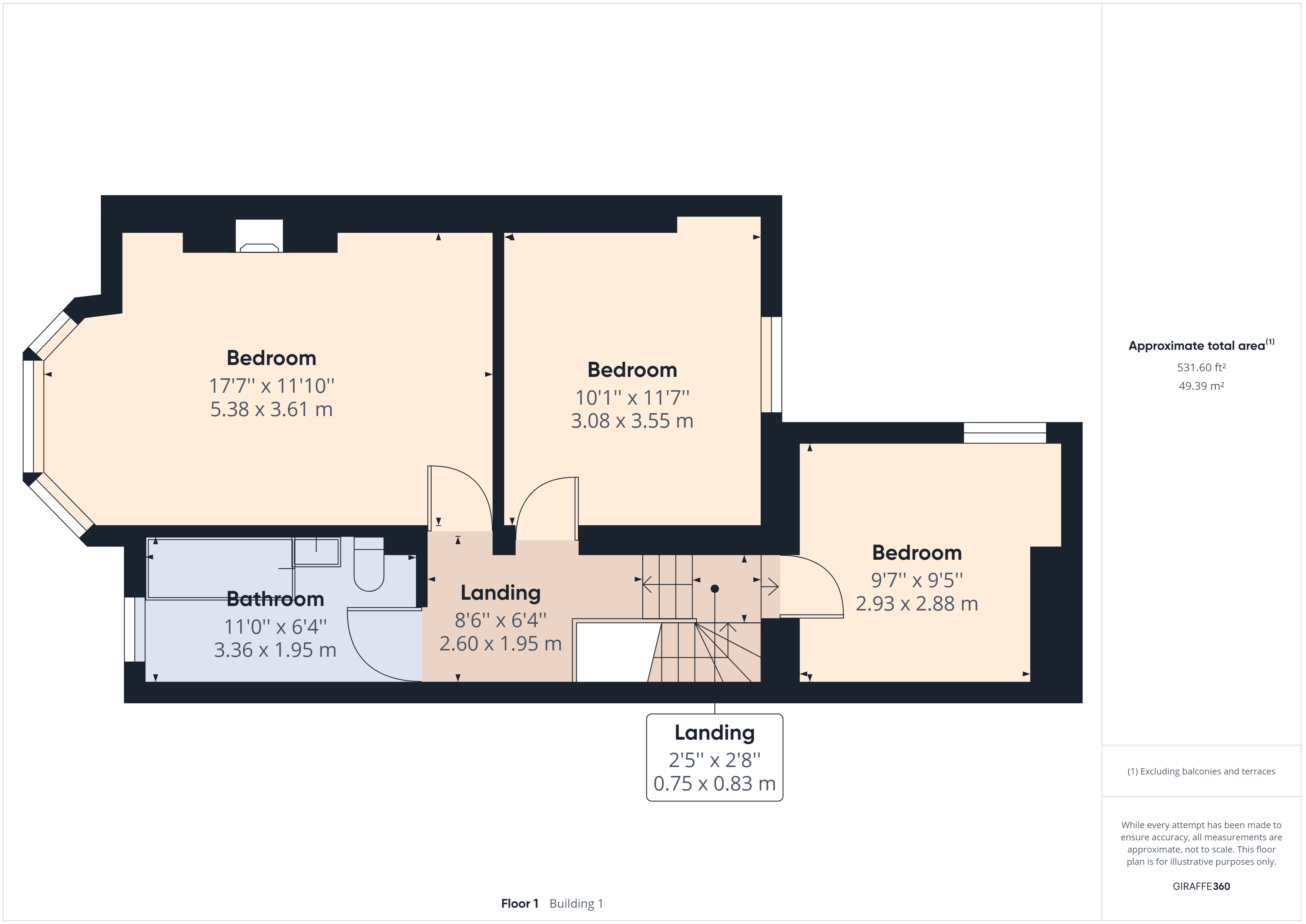Terraced house for sale in Wolverhampton Road, Stafford, Staffs, . ST17
* Calls to this number will be recorded for quality, compliance and training purposes.
Property features
- Three Double Bedrooms
- Lounge/Diner
- Bar/Office
- Period Features
- Boarded Loft with Velux Windows
- Close To Town Centre
- No chain
Property description
We are pleased to offer this very well proportioned family home with an abundance of period features. You are greeted by beautiful Minton flooring when entering the property which really sets the scene for the character of this spacious home. This grand property continues to give; boasting ceiling cornicing, cast iron fireplaces and intricately detailed ceiling roses. The accommodation comprises of an entrance porch, through entrance hall, large lounge/diner and a modern fully fitted Kitchen/Diner; excellent space for all the families needs. To the first floor there are three double bedrooms with the Master having a large bay window and beautiful cast Iron Fireplace; and a spacious family bathroom. There is also the benefit of the loft being boarded with 2 velux windows offering great potential for expanding into this space. Outside is an enclosed and low maintenance rear garden which incorporates an amazing Bar/Office - no chain
Entrance hall 22' 7" x 5' 9" (6.88m x 1.75m) A Paved pathway leads to the front door/porch and there is a gravelled area to the side.
Accessed from the the main front door with decorated patterned glass in the arch. Original Minton flooring leads to quarry tiles to the kitchen and high ceilings add to the character on entrance to the property. There are two radiators, fuse box and smoke alarm.
Lounge/diner 28' 2" x 12' 4" (8.59m x 3.76m) To the front aspect and accessed via a wood door, a large bay window allows light to flood into this very large space. The cast iron open fireplace gives an impressive focal point and also offers a real fire in those cold winter days .With High ceilings, a radiator and built in cupboards this carpeted area is perfect for relaxing.
Dining area Wooden grey flooring separates the lounge from the dining area which has patio doors giving access to the garden and allows even more light into this versatile room.
Kitchen/ diner 18' 8" x 9' 5" (5.69m x 2.87m) A Wooden door allows you access to the contemporary kitchen/diner which also has side access to the garden via a UPVC double glazed door. Fitted with high gloss base and wall units in cream incorporating a sink with chrome mixer tap set in the granite effect worktop. The integrated cooker with a four ring electric hob is also set into the work surface and has an extractor hood above. There is plumbing for a washing machine and space for a fridge freezer, the Baxi boiler is also housed in the matching cupboards. Vinyl wood effect flooring complements the Kitchen which also has a radiator, spotlights and both side and rear facing UPVC double glazed windows.
Cellar 12' 8" x 10' 5" (3.86m x 3.18m) Fitted with a radiator the cellar has light and power, perfect for storage or perhaps a "man cave"
stairs Carpeted stairs lead to the split level landing which has loft access.A Rectangular window gives extra light to this large landing space.
Loft With the benefit of being boarded with 2 velux windows offering great potential for expanding into this space
bedroom 1 9' 7" x 9' 5" (2.92m x 2.87m) To the right of the stairs and having a UPVC double glazed window to the side aspect, radiator and finished with a cream carpet.
Bedroom 2 10' 1" x 11' 7" (3.07m x 3.53m) This generous double has a UPVC double glazed window to the rear aspect and is accessed via a wooden door. Again, with a radiator and finished with a cream carpet.
Master bedroom 17' 7" x 11' 10" (5.36m x 3.61m) An impressive large Master to the front aspect with period features of a cast iron fireplace, arched accent wall and ceiling coving. The high ceilings and large bay window allow light to flood into this bright and airy space with neutral walls/wallpaper, cream carpet and a radiator.
Bathroom 11' 0" x 6' 4" (3.35m x 1.93m) Having the feature of an arched glazed window to the front aspect. Fitted with a white contemporary suite comprising of; wc, pedestal hand basin and bath with shower mixer taps. White and peach tiles with accent patterned boarder (across window to bath) and vinyl patterned flooring finish the look of this large family bathroom.
Exterior The low maintenance garden has a paved and decked area for enjoying al fresco dining and relaxing.
Exterior bar Welcome to The Bull and Finch .... Your very own bar. Set in the garden and with its own electrics this is the ultimate entertaining venue. Sat on the raised decking area this amazing space could also be used as an office.
Property info
For more information about this property, please contact
Martin & Co Stafford, ST16 on +44 1785 292647 * (local rate)
Disclaimer
Property descriptions and related information displayed on this page, with the exclusion of Running Costs data, are marketing materials provided by Martin & Co Stafford, and do not constitute property particulars. Please contact Martin & Co Stafford for full details and further information. The Running Costs data displayed on this page are provided by PrimeLocation to give an indication of potential running costs based on various data sources. PrimeLocation does not warrant or accept any responsibility for the accuracy or completeness of the property descriptions, related information or Running Costs data provided here.
































.png)
