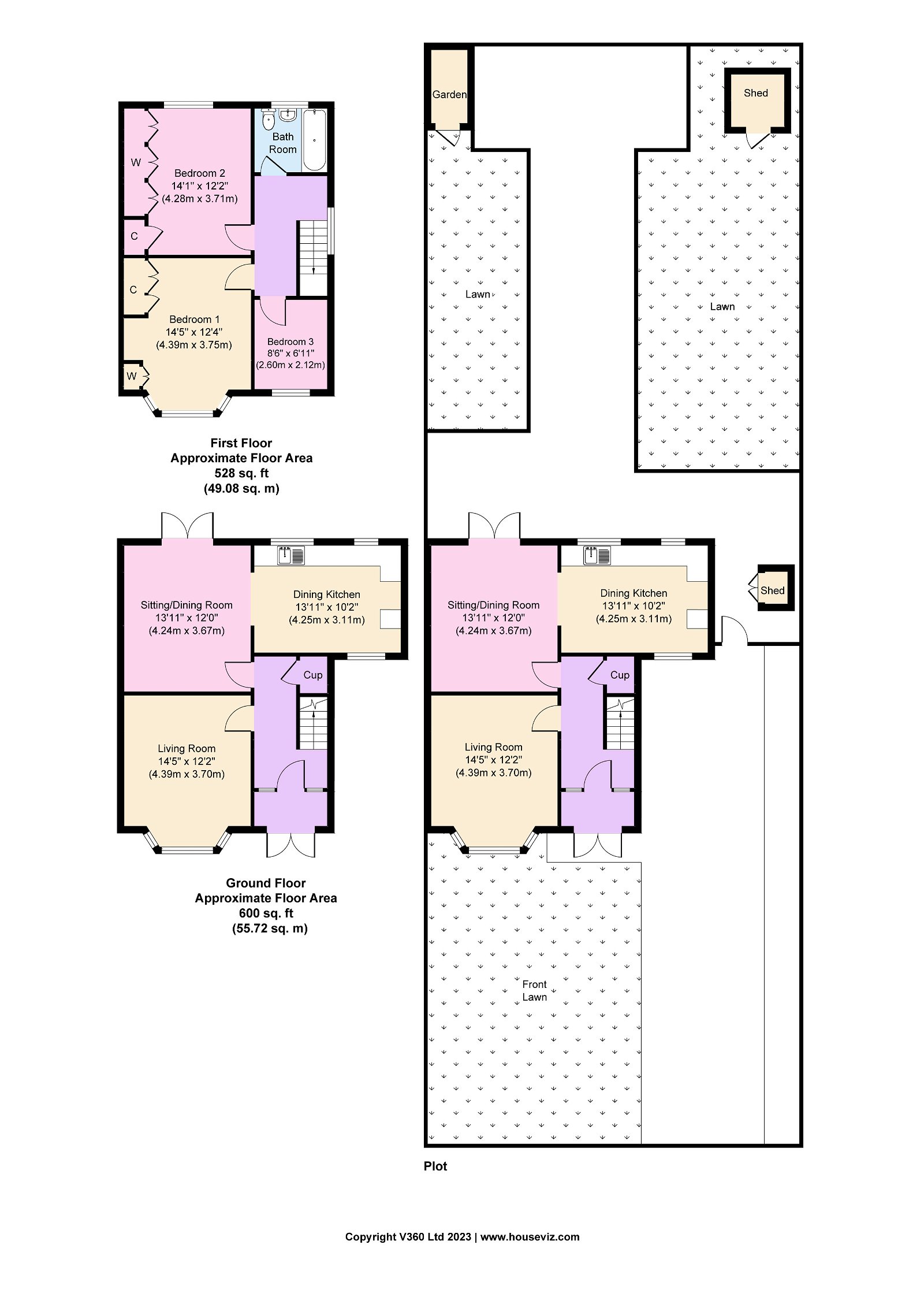Semi-detached house for sale in Shackleton Road, Wirral CH46
* Calls to this number will be recorded for quality, compliance and training purposes.
Property features
- Three Bed Beautiful Home
- Spacious Gardens and Long Drive
- Open Plan Kitchen Diner
- Council Tax Band B
- EPC Rating C
Property description
Simply stunning! This beautiful home has been much improved by its current owners and is a true credit to them for sure. It sits proud upon a good-sized plot with a spacious front garden, a long driveway and a large sunny rear garden. This three-bedroom semi-detached abode offers a nice mix of original features throughout with modern upgrades, including the open plan kitchen diner and stylish family bathroom. Tucked away in a great location, within proximity of the shops and services in both Wallasey Village and Moreton, including the promenade, public transport services, local schooling and handy commuter links. Interior: Vestibule, welcoming hallway, living room, sitting/dining room and a fantastic dining kitchen. Off the first-floor landing there are the three bedrooms and a refitted family bathroom. Exterior: Aforementioned sunny garden, long driveway and front garden. Viewing is an absolute necessity for this superb family home; be quick to view!
Entrance & Vestibule
Pleasant approach onto the long driveway with well kept front and side lawn with hedging and mature shrubs. Double opening uPVC double glazed doors open into the vestibule with tiled flooring; ideal for kicking off shoes after a long day. Inner glazed door with glazing to each side providing natural light into the inviting hallway.
Hallway
A welcoming space which is great for greeting guests; the hallway boasts a beautiful original parquet floor, plus roll column radiator and handy under stairs cupboard with meter cupboard. Doors into:
Living Room 14.5 x 12.2
uPVC double glazed bay window to front elevation with fitted Venetian blinds. Television point, internet point, roll radiator and parquet flooring.
Sitting/Dining Room 13.11 x 12.0
A great space to relax in and also enjoy mealtimes together as a family as it opens into the kitchen. Double opening uPVC double glazed doors into the garden. Two vertical roll radiators and parquet flooring. Opening into the dining kitchen.
Dining Kitchen 13.11 x 10.2
A fantastic open space which ideal for dinner parties and mealtimes. A quality fitted kitchen with base and wall units having granite work surfaces and tiled wall splash backs too. Inset sink with mixer tap over. Integrated Neff dishwasher and John Lewis washing machine. Space for fridge freezer and there is a cooker point with extractor above. Wal mounted combi boiler set within a unit. Two uPVC double glazed windows to the rear looking into the garden. UPVC double glazed frosted front window. Vertical roll radiator and tiled flooring.
Landing
Carpeted staircase leading up to the first-floor landing with uPVC double glazed frosted side window. Doors into:
Bedroom One 14.5 x 12.4
uPVC double glazed window to rear elevation overlooking the garden and allotments. Good range of inset fitted wardrobe storage and a central heating radiator.
Bedroom Two 14.1 x 12.2
uPVC double glazed bay window to front elevation with fitted Venetian blinds. Good range of fitted wardrobe storage with dressing table area at the centre. Plus, a central heating radiator.
Bedroom Three 8.6 x 6.11
uPVC double glazed window to front elevation with fitted Venetian blinds. Central heating radiator.
Family Bathroom
This stylish refitted family bathroom has uPVC double glazed frosted window overlooking the rear. Suite comprising tiled panel bath with shower screen, low level WC and pedestal wash basin. Roll radiator, extractor fan and loft access hatch. Tiled walls and mosaic tiled flooring.
Rear
A lovely and spacious rear garden that enjoys the afternoon sun and into the evening; a real sun trap over the summer months. A superb area for a growing family – starting with the Brazilian tiled patio which is perfect dining and sitting alfresco, the continues between the well-kept lawn towards a further rear garden with rockery area and a space for a timber shed. Outside water tap, external power and side access gate onto the driveway.
Front
Lovely front garden area plus a long driveway providing off road parking.
Property info
For more information about this property, please contact
Harper & Woods, CH44 on +44 151 382 7673 * (local rate)
Disclaimer
Property descriptions and related information displayed on this page, with the exclusion of Running Costs data, are marketing materials provided by Harper & Woods, and do not constitute property particulars. Please contact Harper & Woods for full details and further information. The Running Costs data displayed on this page are provided by PrimeLocation to give an indication of potential running costs based on various data sources. PrimeLocation does not warrant or accept any responsibility for the accuracy or completeness of the property descriptions, related information or Running Costs data provided here.
















































.png)
