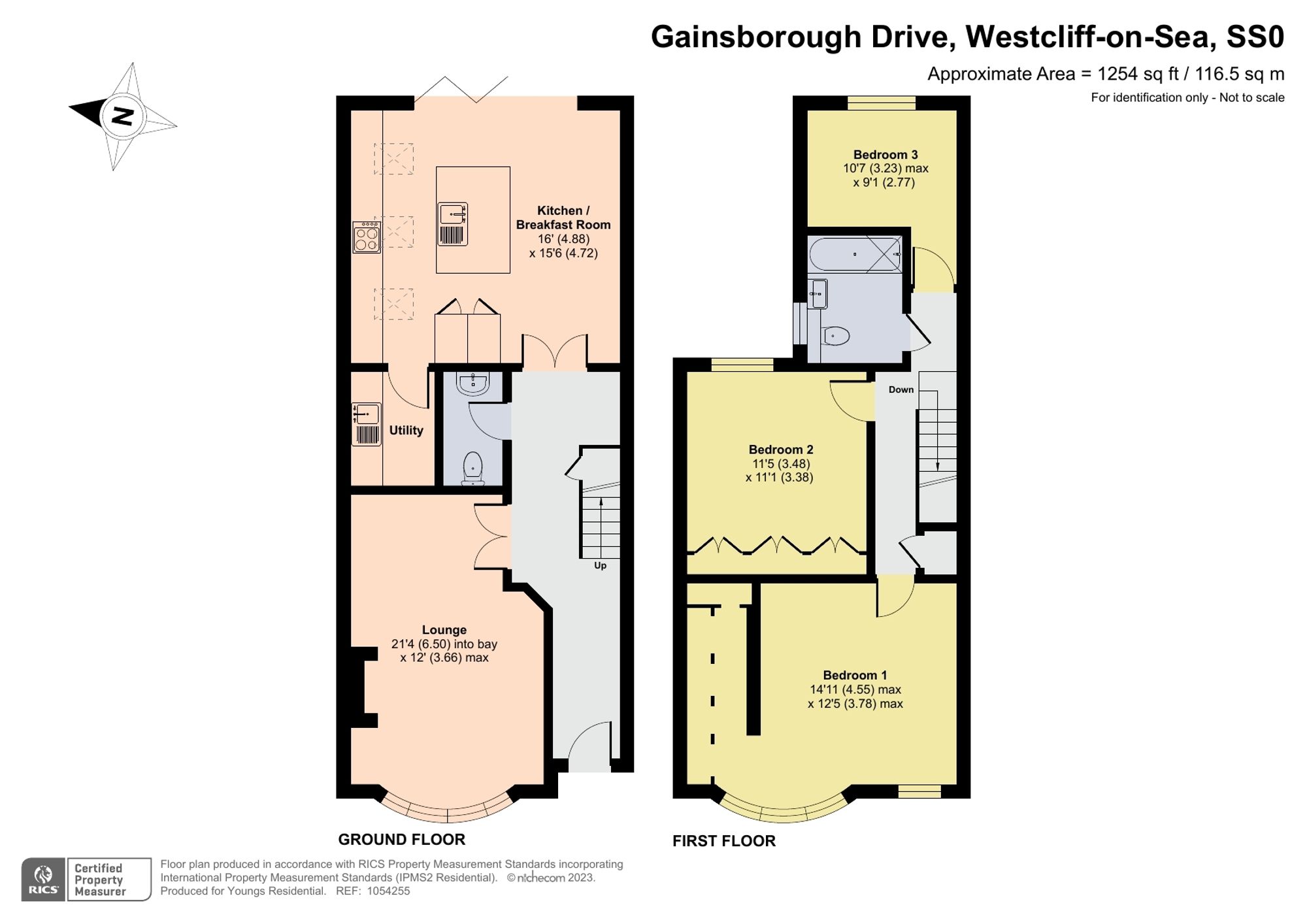Terraced house for sale in Gainsborough Drive, Westcliff-On-Sea SS0
* Calls to this number will be recorded for quality, compliance and training purposes.
Property features
- Underfloor Heating In The Kitchen/Diner
- Bespoke Kitchen Designed For Easy Use With Stunning Quartz Worktops
- Plantation Shutters To All Front Windows & Electric/Remote Controlled Velux Windows To Kitchen
- Bi-Fold Doors To Rear Of Kitchen With Remote Controlled Integral Blinds
- Fully Insulated & Powered Entertainment Cabin To The Rear Of Garden
- Newly Installed Oak Staircase & Luxury iSense Carpets To Bedrooms
- Amtico Flooring Laid Through The Hallway Into Kitchen/Diner & Utility Room, Including The Entertainment Cabin
- Walk-In Dressing Room To The Master Suite With Pull Down Rails For Easy Access
- 3 Year Old Viessmann Boiler With Nest Heating Control System
- Qettle 4 In 1 Tap With Boiling, Filtered, Hot & Cold Water
Property description
Guide price £375,000-£400,000 - onward chain is complete - an absolute must see, this home is just stunning - book your viewing with us 24/7.
Leon Johnson, Partner at Youngs Residential welcomes you to this exquisite 3-bedroom terraced house where luxury meets functionality. As soon as you step inside, you will want to buy, so please book in, do not waste time!
As you enter, you are greeted by an inviting, modern yet charismatic entrance, quality Amtico flooring leads you to the main living room, downstairs W.C and the kitchen/diner.
The living room offers an abundance of character with a stylish and luxurious modern feel, With plantation shutters adorning the front window bay and a gorgeous open fireplace.
Now things get even better, read on...
Underfloor heating can be enjoyed in the stunning and spacious kitchen/diner space, creating a warm and comfortable setting for enjoying meals and entertaining guests. The kbd bespoke kitchen has been designed with convenience in mind, featuring stunning quartz worktops that perfectly complement the sleek cabinetry.
One of the standout features of this stunning kitchen is the central island/breakfast bar and the bi-fold doors; seamlessly connecting the indoor and outdoor spaces. These doors are also equipped with remote controlled integral blinds electric/remote controlled Velux windows in the kitchen allow for the natural light to flood the entire space.
The kitchen is further enhanced by a Qettle 4 in 1 tap, providing instant access to boiling, filtered, hot, and cold water for your convenience. The kitchen is fitted with an integrated dishwasher, double Neff self-cleaning hide & slide ovens, Bora ceramic hob accompanied with an integrated venting system, an integrated microwave with warming plate and wine cooler.
The kitchen comes to life with gorgeous light fittings and ambient lighting with the added convenience to a fantastic utility drying space.
As you venture outside, you will be captivated by the enchanting, low maintenance and brilliantly landscaped garden, meticulously designed to be not only be visually pleasing but also low maintenance, offering outside power and ambient lighting, this outside space really does allow you to spend more time enjoying its beauty and less time tending to its upkeep.
The tranquil water feature provides a soothing soundtrack to your outdoor activities, creating a serene atmosphere that is sure to captivate your senses, we feel it really is your haven for relaxation and enjoyment.
For those who love outdoor entertainment, there is a fully insulated and powered entertainment cabin at the rear of the garden, providing endless possibilities for hosting gatherings or indulging in hobbies all year round.
No detail has been overlooked in ensuring an unparalleled level of luxury. You will find a newly installed oak staircase that exudes elegance and sophistication, with built-in storage and a media unit to control the home’s entertainment, housing Sky Broadband, DVD player and broadband.
Upstairs, the bedrooms are adorned with luxury iSense carpets adding that luxurious touch and comfort at the end of your day.
The master suite boasts a walk-in dressing room, complete with pull-down rails for easy access/use and ample storage space for your attire, a large landing and a further two double bedrooms. The family bathroom suite is finished to a high standard as you can expect by this point, boasting a jacuzzi bath with mood lighting alongside it’s W.C and vanity basin counterparts.
Let’s not forget to mention the tech/spec enhancements made, including all new electrics and wiring, with the addition of a Viessmann boiler just 3 years old connected to the Nest heating control system. It it safe to say you can enjoy peace of mind knowing that comfort, convenience and energy efficiency are at the forefront of this property.
Please contact us asap to avoid disappointment, make this sublime home yours!
EPC Rating: D
Rear Garden
Low maintenance and beautifully landscaped, water feature and an entertainment cabin to the rear.
Parking - On Street
Property info
For more information about this property, please contact
Youngs Residential, SS8 on +44 1268 987235 * (local rate)
Disclaimer
Property descriptions and related information displayed on this page, with the exclusion of Running Costs data, are marketing materials provided by Youngs Residential, and do not constitute property particulars. Please contact Youngs Residential for full details and further information. The Running Costs data displayed on this page are provided by PrimeLocation to give an indication of potential running costs based on various data sources. PrimeLocation does not warrant or accept any responsibility for the accuracy or completeness of the property descriptions, related information or Running Costs data provided here.

































.png)
