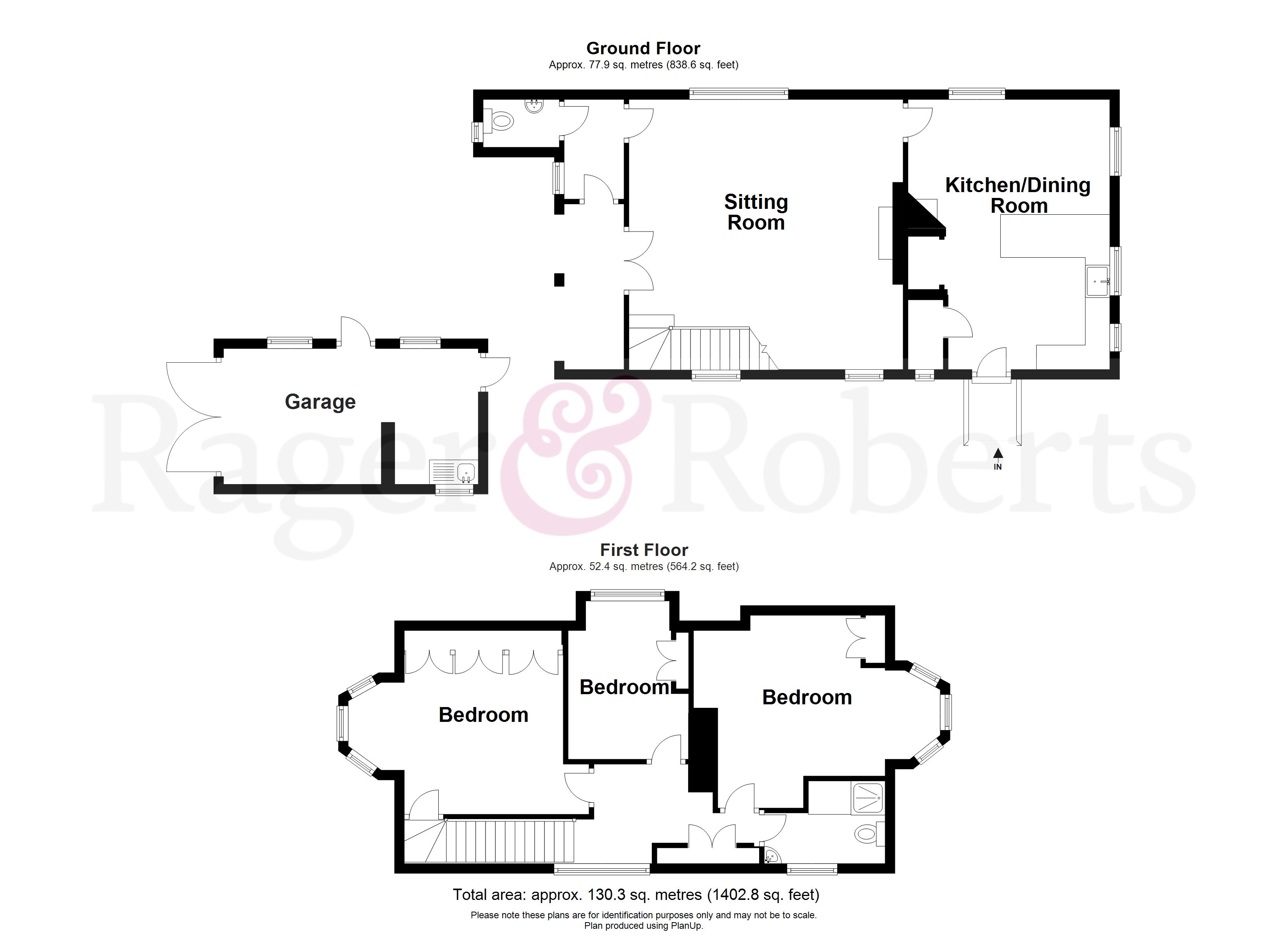Detached house for sale in The Street, Wilmington, East Sussex BN26
* Calls to this number will be recorded for quality, compliance and training purposes.
Property features
- Entrance porch
- Reception hall
- Cloakroom
- Spacious 18' x 18' sitting room with inglenook fireplace
- 17' kitchen/dining room
- 3 bedrooms
- Shower room
- Oil fired heating and secondary glazing
- Walled garden
- Garage
Property description
An intriguing detached house of character situated within the sought after downland village of Wilmington.
The Old Forge is believed to date back to circa 17th century with later additions and is located adjacent to common land set back from the A27. The property affords many period features which include 2 wood burning stoves and a wealth of exposed joinery. A viewing is highly recommended.<br /><br />The Old Forge is situated in the old world village of Wilmington within the South Downs National Park. Wilmington with its picturesque high street is also enhanced by its ancient parish church and the newly renovated Longman Inn. The property is surrounded by common land from which a public footbath provides direct access to the South Downs Way. The village of Alfriston is nearby within the scenic Cuckmere Valley and the principal coastal town of Eastbourne is about 7 miles distant. Sporting facilities in the Eastbourne area include 3 principal golf courses and one of the largest sailing marinas on the south coast. The nearby downland countryside of the South Downs National Park offers wonderful recreational opportunity. There are rail services from both nearby Berwick Station and Polegate to London Victoria and to Gatwick and a new cycle path gives alternative access to downland villages.
Reception Hall
With radiator.
Cloakroom
With wash basin, low level wc, radiator.
Sitting Room (5.49m x 5.49m (18' 0" x 18' 0"))
With triple aspect and inglenook fireplace with wood burning stove, 2 radiators, double doors to sun terrace.
Kitchen/Dining Room (5.36m x 4.11m (17' 7" x 13' 6"))
Approximate measurements of the L shape room with range of oak working surfaces with cupboards and drawers below, butler's sink with mixer tap, Range Master stove with 5 ring gas hob, electric oven below and extractor fan over, refrigerator/freezer, wood burning stove, under floor heating, tiled floor, stable door with side access.
-
The staircase rises to the First Floor Landing with built in cupboard, radiator.
Bedroom 1 (4.52m x 4m (14' 10" x 13' 1"))
With downland views, fitted wardrobes, 2 radiators.
Bedroom 2 (3.76m x 3.12m (12' 4" x 10' 3"))
With fitted wardrobes, radiator.
Bedroom 3 (3.28m x 2.44m (10' 9" x 8' 0"))
With fitted cupboards, radiator, access to loft space.
Shower Room
With shower unit, wash basin and mixer tap with vanity unit, low level wc, under floor heating.
Outside
The property sits adjacent to the picturesque and ancient common land which adds to the charming character of Wilmington village.
There is a delightful and secluded flint walled garden which extends to approximately 40' x 35' and is mainly laid to lawn for ease of maintenance flanked by a large sun terrace. Log store. Gated front access.
Garage (5.23m x 2.8m (17' 2" x 9' 2"))
With double doors, power and lighting, access to loft space and
Utility Room (2.74m x 1.73m (9' 0" x 5' 8"))
With sink unit and mixer tap, door providing rear access.
Property info
For more information about this property, please contact
Rager & Roberts, BN21 on +44 1323 916782 * (local rate)
Disclaimer
Property descriptions and related information displayed on this page, with the exclusion of Running Costs data, are marketing materials provided by Rager & Roberts, and do not constitute property particulars. Please contact Rager & Roberts for full details and further information. The Running Costs data displayed on this page are provided by PrimeLocation to give an indication of potential running costs based on various data sources. PrimeLocation does not warrant or accept any responsibility for the accuracy or completeness of the property descriptions, related information or Running Costs data provided here.






























.png)