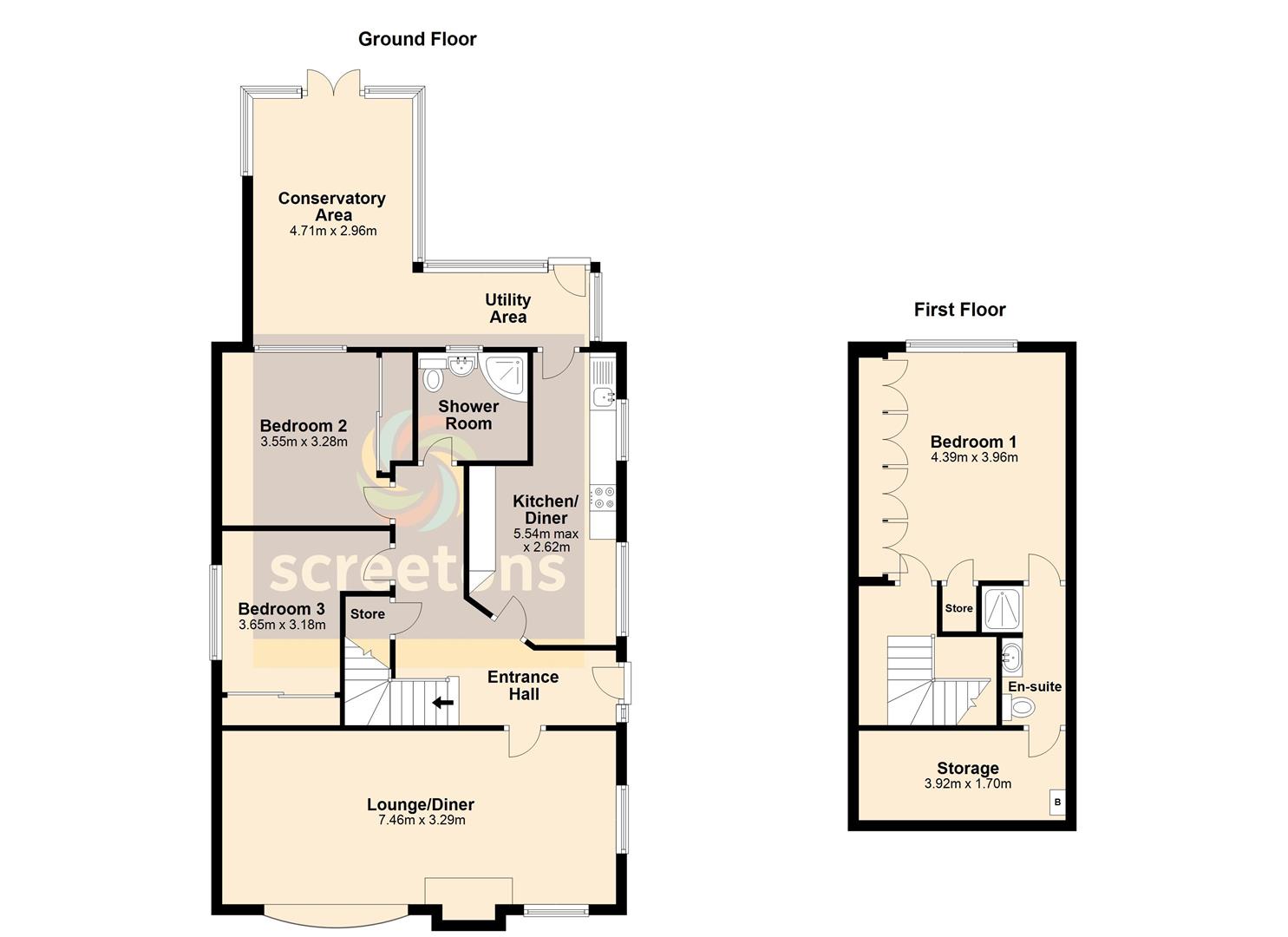Detached bungalow for sale in High Street, Dunsville, Doncaster DN7
* Calls to this number will be recorded for quality, compliance and training purposes.
Property features
- Three bedroom detached dormer bungalow
- Deceptively spacious accommodation
- Large lounge/diner, Kitchen/Diner
- Conservatory with utility area
- Shower room and en-suite
- Gas central heating (New boiler 2023)
- UPVC double glazed
- Driveway, Brick Garage
- Generous sized gardens
- No upward chain
Property description
Generous sized three bedroom detached dormer bungalow. Spacious lounge/diner and kitchen/diner. UPVC conservatory. Two bathrooms. Long driveway and 6m brick garage. New gas boiler 2023. Private larger than average garden. Private side road of only 3 properties. No upward chain involved.
Entrance Hall
Side UPVC double glazed entrance door with adjoining double glazed window. Doors off to all rooms. Spindle balustrade staircase leading to the first floor with useful understairs storage. Radiator.
Lounge/Diner (7.46m x 3.29m (24'5" x 10'9"))
Two front and one side facing UPVC double glazed windows. Reconstituted stone fireplace with tiled hearth to a coal effect electric fire. Two radiators.
Kitchen/Diner (5.54m x 2.62m (18'2" x 8'7"))
Two side facing UPVC double glazed windows and rear UPVC double glazed entrance door leading into the utility area. Fitted with a range of oak effect wall and base units incorporating a sink and drainer with splashback tiling. Integrated four ring gas hob with electric oven and grill. Space for under counter fridge. Radiator.
'l' Shaped Conservatory/Utility
Divided as follows
Utility Area (3.17m x 1.41 (10'4" x 4'7"))
Rear and side facing UPVC double glazed windows and rear UPVC double glazed entrance door. Space and plumbing for washing machine and dryer. Built-in wooden storage cupboards. Open access into the conservatory.
Conservatory Area (4.71m x 2.96m (15'5" x 9'8"))
Side and rear facing UPVC double glazed windows and rear French doors.
Bedroom Two (3.55m x 3.28m (11'7" x 10'9"))
Rear facing UPVC double glazed window. Fitted with built in sliding door wardrobes plus wardrobes, drawers and display shelves to both sides of the bed area with storage cupboards above. Radiator.
Bedroom Three (3.65m x 3.18m (11'11" x 10'5"))
Side facing UPVC double glazed window. Built-in sliding door wardrobes. Radiator.
Shower Room (2.05m x 2.06m (6'8" x 6'9"))
Rear facing UPVC double glazed window. Fitted with a modern white suite comprising of a tiled corner shower cubicle with electric shower, vanity wash hand basin and w.c. Tiled walls. Chrome towel radiator.
Landing
Spindle balustrade to the staircase. Side facing skylight window. Radiator. Door into the main bedroom one.
Bedroom One (4.39m x 3.96m (14'4" x 12'11"))
Rear facing UPVC double glazed windows. Built-in wardrobes to one wall. Two radiators. Useful built-in storage cupboard. Door into the en-suite shower room.
En-Suite Shower Room (2.64m x 1.21m (8'7" x 3'11"))
Fitted with a tiled shower cubicle with electric shower, vanity wash hand basin and w.c. Tiled walls. Radiator. Door into a large walk-in cupboard.
Walk-In Storage Cupboard (3.92m x 1.70m (12'10" x 5'6" ))
Wall mounted gas combi central heating boiler (new 2023). Built-in storage shelves.
Outside
The property is set behind a brick boundary wall with gravelled front garden for ease of maintenance and a block paved driveway which continues to the side and provides ample off road parking. The driveway continues through a set of timber gates which then leads to the garage and further parking.
Brick Detached Garage (6.17m x 3.13m (20'2" x 10'3"))
Front up and over access door. Side and rear facing UPVC double glazed windows. Side pedestrian access door. Electric light and power installed.
The rear garden is private and a good size, which has been gravelled for ease of maintenance with fenced boundaries, two paved seating areas and a timber garden shed.
No Upward Chain Involved
Property info
Floorplan 60 High Street, Dunsville (1).Jpg View original

For more information about this property, please contact
Screetons, DN8 on +44 1403 453228 * (local rate)
Disclaimer
Property descriptions and related information displayed on this page, with the exclusion of Running Costs data, are marketing materials provided by Screetons, and do not constitute property particulars. Please contact Screetons for full details and further information. The Running Costs data displayed on this page are provided by PrimeLocation to give an indication of potential running costs based on various data sources. PrimeLocation does not warrant or accept any responsibility for the accuracy or completeness of the property descriptions, related information or Running Costs data provided here.



































.png)
