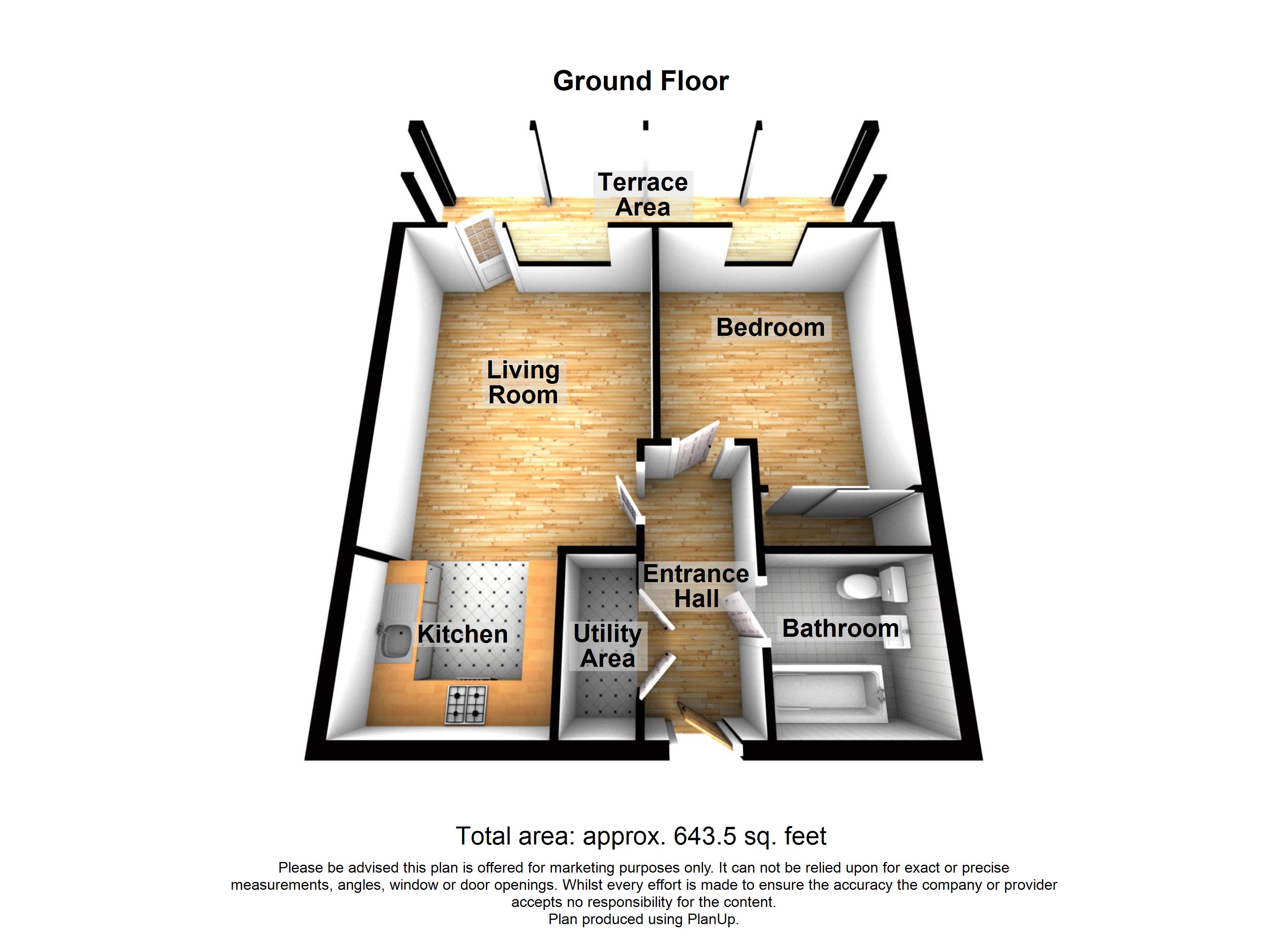Flat for sale in Pegasus Way, Gillingham, Kent ME7
* Calls to this number will be recorded for quality, compliance and training purposes.
Property features
- 643.5 Square Feet
- 0.9 Miles to Gillingham Train Station
- Excellent Local Amenities
- No Forward Chain
- 50% Shared Ownership
- Excellent First Time Purchase
- Viewing Highly Recommended
Property description
First time buyers will not want to miss this incredible opportunity to purchase an apartment in this stunning Waterside development.
The property is offered on the shared ownership basis allowing a much easier way of getting onto the ladder. We are selling a 50% share on the part buy, part rent scheme (full details below). The property is a bright and modern 1 bedroom flat complete with Juliet balcony and lovely views. There is a high gloss kitchen, plenty of storage, lift and allocated parking space.
If you need to commute or like to have days out in London then the train station is only a mile away and can get you there in 43 minutes.
Any interested purchasers will need to fit a criteria outlined by Hyde Housing and be financially qualified. Speak to a member of our team.
Key terms
Time remaining on lease: Approx. 120 years.
Shared Ownership Criteria
Property Value - £165,000
Percentage Share - 50%
Share Price - £82,500
Monthly rent payable - £204.80
Service Charge - £156.30 per month. This includes buildings insurance, upkeep of the communal areas and water rates.
The salary required is based on a 10% mortgage deposit. If the purchaser/s have a higher deposit Hyde New Homes can discuss how the salary required is reduced (approximately every 5% extra deposit reduces the salary required by £1,200).
Any prospective purchaser must be registered and approved for the shared ownership scheme. Contact us for further information.
All details to be verified by the purchaser’s solicitor.
Entrance Hall (10' 9" x 4' 3" (3.28m x 1.3m))
Fitted storage cupboard. Radiator. Laminate flooring.
Living Room (14' 8" x 12' 1" (4.47m x 3.68m))
Double glazed doors to rear. Radiator. Laminate flooring.
Kitchen (8' 4" x 7' 4" (2.54m x 2.24m))
Range of wall and base units with worksurface over. Sink. Integrated dishwasher. Integrated fridge freezer. Laminate flooring.
Bedroom (12' 8" x 10' 5" (3.86m x 3.18m))
Double glazed window to rear. Fitted wardrobes. Radiator. Carpet.
Bathroom (7' 0" x 6' 6" (2.13m x 1.98m))
Low level WC. Vanity hand wash basin. Panelled bath with shower over. Heated towel rail. Tiled flooring.
Balcony
Patioed balcony.
Property info
For more information about this property, please contact
Robinson Michael & Jackson - Rainham, ME8 on +44 1634 799456 * (local rate)
Disclaimer
Property descriptions and related information displayed on this page, with the exclusion of Running Costs data, are marketing materials provided by Robinson Michael & Jackson - Rainham, and do not constitute property particulars. Please contact Robinson Michael & Jackson - Rainham for full details and further information. The Running Costs data displayed on this page are provided by PrimeLocation to give an indication of potential running costs based on various data sources. PrimeLocation does not warrant or accept any responsibility for the accuracy or completeness of the property descriptions, related information or Running Costs data provided here.





















.png)

