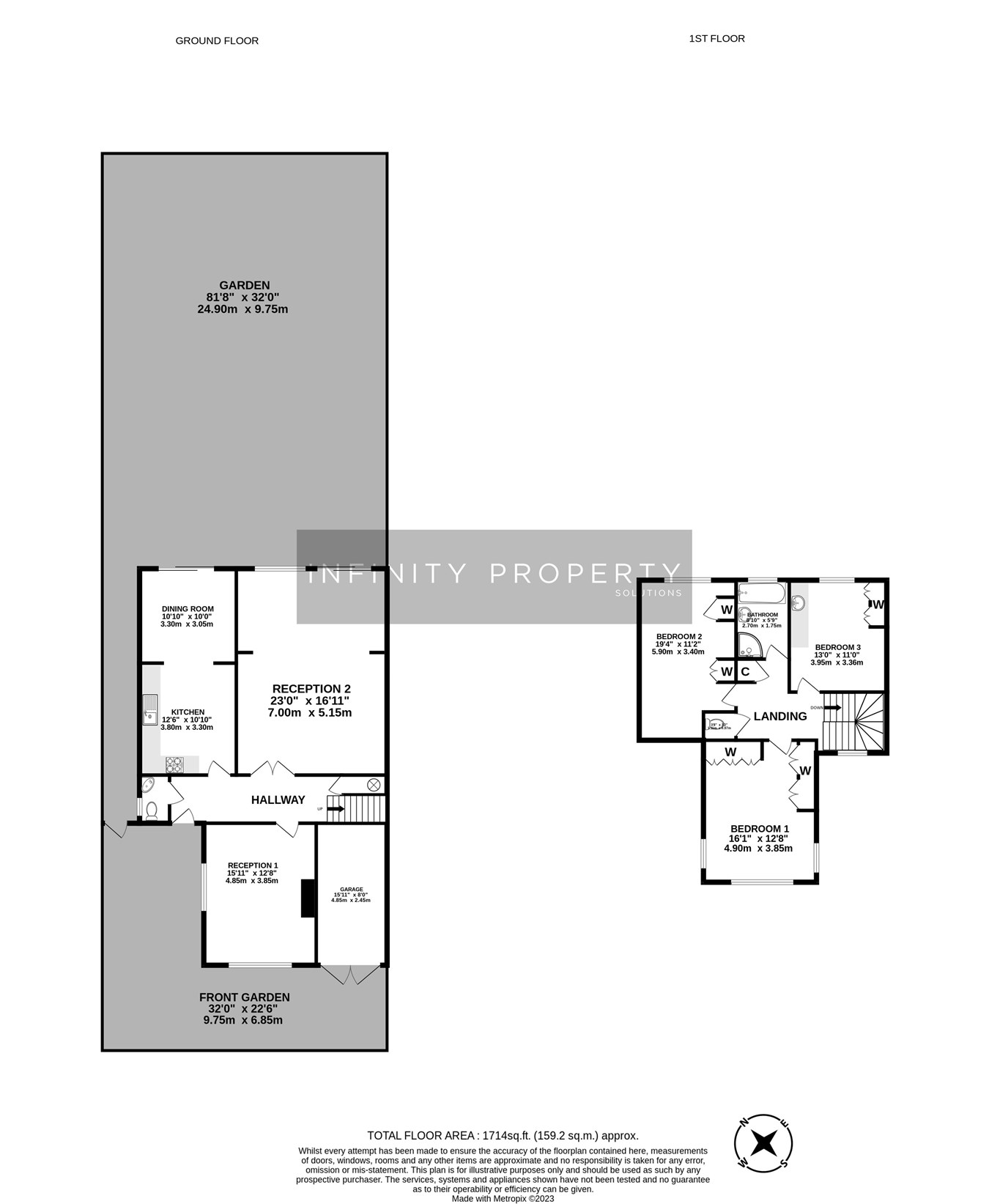Semi-detached house for sale in Shaftesbury Avenue, Kenton, Harrow HA3
* Calls to this number will be recorded for quality, compliance and training purposes.
Property features
- 3 Bed Semi Detached House (Own Drive)
- 2 Reception Rooms
- Downstairs WC
- Kitchen & Breakfast Room
- 3 Double Bedrooms
- Bathroom & Sep WC
- 3 Meter Single Storey Rear Extension
- 80 Foot Mature Garden
- Side Access To Garden
- Driveway For 2 Cars
Property description
Chain free
Nestled amidst the tranquil surroundings of Mount Stewart on one of the premier roads, this unique and distinctive property is a true rarity, with only a handful of houses designed in this style. This 3 bedroom semi-detached residence offers a remarkable living experience in a prime location in Harrow.
Upon entering, you will be greeted by the spacious and fantastic layout. The ground floor boasts 2 large receptions. The main reception is much larger than the average and offers stunning ceiling features as well as peaceful views of the private garden. In addition, the second reception is currently used as a dining room and showcases character rich black beams in the ceiling.
The well-equipped kitchen comes with an integrated double oven which adds a touch of modern convenience and a great seating area with views of the garden, making this space perfect for both everyday living and entertaining. The ground floor includes a WC which most definitely is another added bonus.
As you ascend to the first floor, you'll find three generously sized double bedrooms, all with fitted wardrobes providing ample storage. Two of the bedrooms are adorned with elegant vanity units, adding a touch of sophistication to your daily routines. The principal bedroom is graced with triple aspect windows, allowing an abundance of natural light to flood the room and providing spectacular views of the surroundings.
One of the property's standout features is the family bathroom on the first floor, which includes a separate shower unit for a touch of luxury and practicality. Additionally, a separate WC on this level further enhances the convenience of daily life.
To further enhance the living space, a single-storey, 3 meter rear extension has been seamlessly integrated, offering additional room for relaxation and family gatherings. This extension opens up to the mature garden, which features a charming patio and well-maintained flower beds and evergreen mature tress which provide a peaceful retreat for outdoor enjoyment.
Parking is a breeze with a private driveway that accommodates up to two cars. A garage with power and lights provides additional storage space and convenience. For added practicality, side access ensures easy movement around the property.
In summary, this property is not just a house; it's a rare find in an exclusive area with a remarkable layout and numerous features that make it a delightful and comfortable place to call home. Don't miss the opportunity to own this large unique property that offers a blend of modern amenities and classic charm. For more info, contact infinity today.
Ground Floor
Front Garden
9.75m x 6.85m (32' 0" x 22' 6")
Hallway
1.80m x 5.62m (5' 11" x 18' 5")
WC
1.80m x 0.89m (5' 11" x 2' 11")
Reception 1
3.85m x 4.85m (12' 8" x 15' 11")
Reception 2
5.15m x 7.00m (16' 11" x 23' 0")
Kitchen
3.30m x 3.80m (10' 10" x 12' 6")
Dining Room
3.30m x 3.05m (10' 10" x 10' 0")
Garage
2.45m x 4.85m (8' 0" x 15' 11")
Garden
9.75m x 24.90m (32' 0" x 81' 8")
First Floor
Bedroom 1
3.85m x 4.90m (12' 8" x 16' 1")
Bedroom 2
3.40m x 5.90m (11' 2" x 19' 4")
Bedroom 3
3.30m x 3.95m (10' 10" x 13' 0")
WC
0.80m x 1.35m (2' 7" x 4' 5")
Bathroom
1.75m x 2.70m (5' 9" x 8' 10")
Property info
For more information about this property, please contact
Infinity Property Solutions, HA3 on +44 20 8115 1823 * (local rate)
Disclaimer
Property descriptions and related information displayed on this page, with the exclusion of Running Costs data, are marketing materials provided by Infinity Property Solutions, and do not constitute property particulars. Please contact Infinity Property Solutions for full details and further information. The Running Costs data displayed on this page are provided by PrimeLocation to give an indication of potential running costs based on various data sources. PrimeLocation does not warrant or accept any responsibility for the accuracy or completeness of the property descriptions, related information or Running Costs data provided here.































.png)

